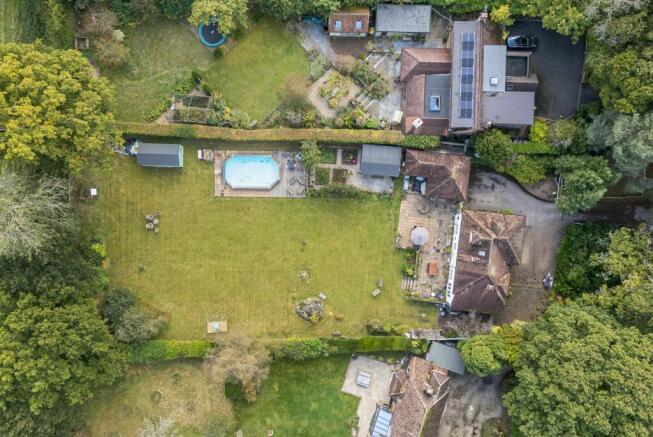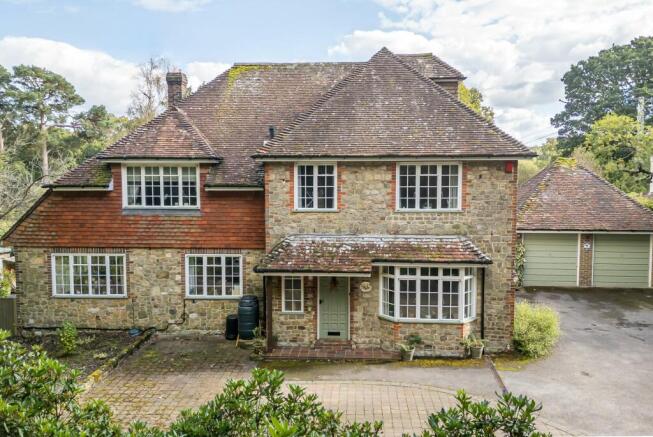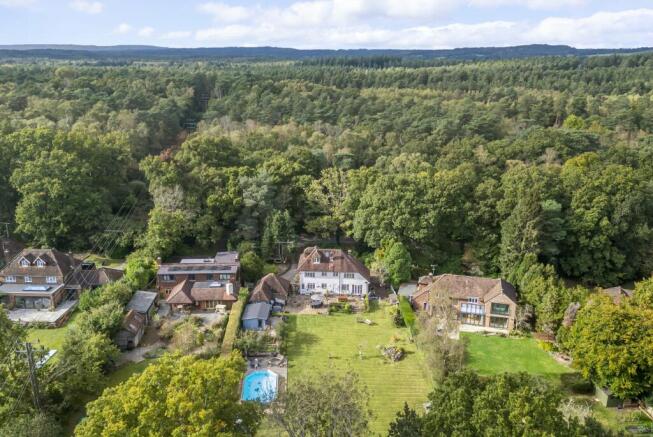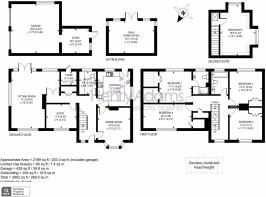
Bepton, Midhurst, GU29

- PROPERTY TYPE
Detached
- BEDROOMS
5
- BATHROOMS
2
- SIZE
2,269 sq ft
211 sq m
- TENUREDescribes how you own a property. There are different types of tenure - freehold, leasehold, and commonhold.Read more about tenure in our glossary page.
Freehold
Key features
- Five Bedrooms / Two Bathrooms
- Plot in Excess of Half an Acre
- Double Garage
- Heated Swimming Pool
- Three Reception Rooms
- Potential To Extend (STPP)
- Home Office / Gym
- Nearby Countryside Walks
- Versatile Accommodation
Description
Nestled within a picturesque setting, this captivating stone cottage seamlessly blends timeless charm with modern convenience. Offering 2,178 sq. ft of thoughtfully enhanced accommodation across three levels, the property is ideal for family living and entertaining. With its appealing façade and versatile interiors, this home strikes the perfect balance between comfort and functionality.
Upon entering, you are welcomed by a spacious and inviting reception hall, setting the tone for the home’s generous proportions. The sitting room is a highlight, featuring an open fireplace as its centrepiece and French doors that open onto a garden terrace, inviting indoor-outdoor living. Across the hall is the formal dining room, complete with a charming bay window recess, ideal for hosting memorable gatherings. The adjoining kitchen is both practical and stylish, equipped with a large range stove that forms the heart of the space. Extensive cabinetry and ample counter space ensure it meets the needs of any culinary enthusiast. A utility area conveniently located nearby provides essential additional storage and functionality.
A flexible-use reception room, currently serving as a snug, offers a quiet retreat or an excellent workspace for those working from home.
The first floor is accessed via a roomy landing that connects four well-proportioned double bedrooms, including the elegant principal bedroom with its private ensuite. A contemporary family bathroom services the remaining bedrooms, combining style and practicality.
A secondary staircase leads to the top floor, revealing a fifth bedroom and a spacious storage room, perfect for seasonal items or further customisation to suit individual needs.
External Features
Set back from a quiet lane, the property is enclosed by traditional timber post-and-rail fencing, complemented by mature trees and shrubs that enhance privacy. The driveway provides ample parking and leads to a detached double garage with an additional workshop area.
The rear garden, boasting a desirable south-easterly aspect, is a true sanctuary. Paved terraces span the width of the property, creating an ideal setting for al fresco dining or relaxing in the sun. Steps lead down to an expansive lawn, bordered by mature trees and shrubs that offer dappled shade and a sense of seclusion.
To the side, a versatile timber outbuilding offers exciting possibilities as a home office, gym, or creative studio. Adjacent, a gravelled garden features raised geometric planting beds, adding structure and charm. Beyond lies the pièce de resistance: an outdoor heated swimming pool with a paved surround, accompanied by a large timber pool house/workshop. This space could also serve as additional storage or a recreational area.
Summary
With its blend of character, space, and exceptional amenities, this enchanting cottage offers a rare opportunity to own a truly versatile and welcoming home. Whether for family life or entertaining, this property has it all, set in a desirable location that offers both tranquillity and convenience.
EPC Rating: D
Sitting Room (5.49m x 6.45m)
Dining Room (3.71m x 4.37m)
Study (2.74m x 3.45m)
Kitchen (3.68m x 3.96m)
Bedroom 1 (3.56m x 3.63m)
Bedroom 2 (3.71m x 3.94m)
Bedroom 3 (3.63m x 3.71m)
Bedroom 4 (2.72m x 5.49m)
Bedroom 5 (3.99m x 5.72m)
Gym / Home Office (3.66m x 5.16m)
Parking - Double garage
5.59m x 5.44m
Parking - Driveway
- COUNCIL TAXA payment made to your local authority in order to pay for local services like schools, libraries, and refuse collection. The amount you pay depends on the value of the property.Read more about council Tax in our glossary page.
- Band: F
- PARKINGDetails of how and where vehicles can be parked, and any associated costs.Read more about parking in our glossary page.
- Garage,Driveway
- GARDENA property has access to an outdoor space, which could be private or shared.
- Private garden
- ACCESSIBILITYHow a property has been adapted to meet the needs of vulnerable or disabled individuals.Read more about accessibility in our glossary page.
- Ask agent
Energy performance certificate - ask agent
Bepton, Midhurst, GU29
Add an important place to see how long it'd take to get there from our property listings.
__mins driving to your place
Get an instant, personalised result:
- Show sellers you’re serious
- Secure viewings faster with agents
- No impact on your credit score
Your mortgage
Notes
Staying secure when looking for property
Ensure you're up to date with our latest advice on how to avoid fraud or scams when looking for property online.
Visit our security centre to find out moreDisclaimer - Property reference ea2572af-bac7-42bb-901c-6602616e947a. The information displayed about this property comprises a property advertisement. Rightmove.co.uk makes no warranty as to the accuracy or completeness of the advertisement or any linked or associated information, and Rightmove has no control over the content. This property advertisement does not constitute property particulars. The information is provided and maintained by Henry Adams, Midhurst. Please contact the selling agent or developer directly to obtain any information which may be available under the terms of The Energy Performance of Buildings (Certificates and Inspections) (England and Wales) Regulations 2007 or the Home Report if in relation to a residential property in Scotland.
*This is the average speed from the provider with the fastest broadband package available at this postcode. The average speed displayed is based on the download speeds of at least 50% of customers at peak time (8pm to 10pm). Fibre/cable services at the postcode are subject to availability and may differ between properties within a postcode. Speeds can be affected by a range of technical and environmental factors. The speed at the property may be lower than that listed above. You can check the estimated speed and confirm availability to a property prior to purchasing on the broadband provider's website. Providers may increase charges. The information is provided and maintained by Decision Technologies Limited. **This is indicative only and based on a 2-person household with multiple devices and simultaneous usage. Broadband performance is affected by multiple factors including number of occupants and devices, simultaneous usage, router range etc. For more information speak to your broadband provider.
Map data ©OpenStreetMap contributors.








