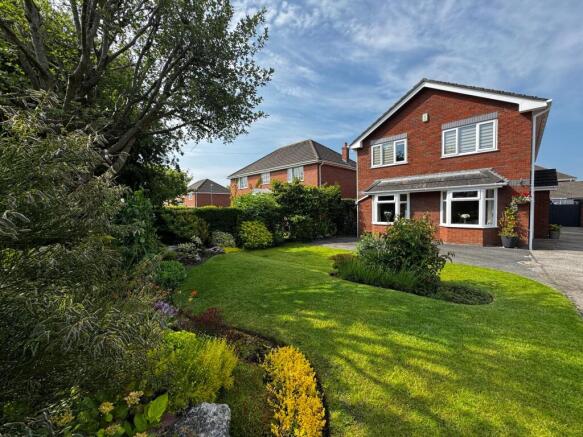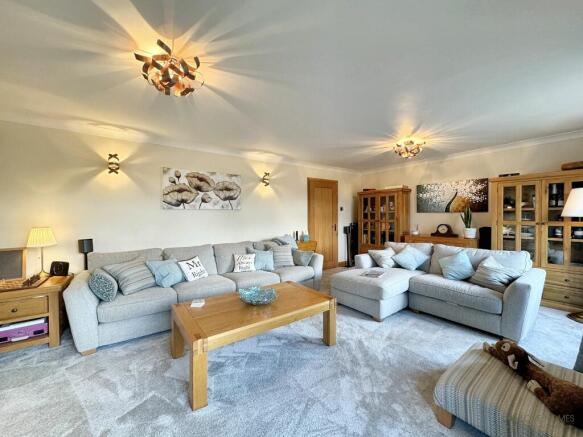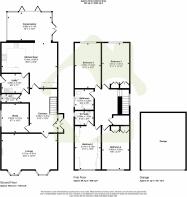Lancaster Road, Garstang

- PROPERTY TYPE
Detached
- BEDROOMS
5
- BATHROOMS
2
- SIZE
Ask agent
- TENUREDescribes how you own a property. There are different types of tenure - freehold, leasehold, and commonhold.Read more about tenure in our glossary page.
Freehold
Key features
- Impressive detached family home
- Beautifully presented
- Double garage
- Modern kitchen
- Walking distance to Garstang Town Centre
- 5 Bedrooms
Description
We welcome on to the market this truly stunning detached family home. Located near Garstang, this property is close to all local amenities and a short walk to the High Street. This property is perfect for a growing family being close to both primary and secondary schools. The property is close to public transport links and major road networks for commuting.
As you step into this inviting home, you're welcomed by a charming porch with glazed doors that flood the entrance with natural light. Beyond, a grand hallway unfolds, offering a warm and elegant first impression. The plush carpet underfoot, paired with neutral décor, rich oak finishes, and stylish contrasting furnishings, sets the stage for the refined yet cosy aesthetic that continues throughout the home.
To your left, situated at the front of the property, lies a spacious and inviting living room. Two large bay windows fill the space with natural light, adding to its charm and airy ambiance. The centerpiece of the room is a gas fire, creating a warm and welcoming focal point. With its generous size and versatile layout options, this room is perfect for both everyday family life and entertaining friends in style.
The ground floor also features a versatile fifth bedroom, designed to adapt seamlessly to your family's evolving needs. A well-placed window ensures the space remains light and bright, creating an ideal environment for productivity or relaxation. Whether you envision it as a home office, a games room, or a creative studio, this room is a flexible asset to the home, ready to suit your lifestyle.
Conveniently located off the hallway, the downstairs WC is both practical and stylish. This thoughtfully designed space features a heated handrail, a WC, a wash basin with built-in storage, and a frosted window for privacy. Perfectly equipped for modern family living, it combines functionality with contemporary comfort.
The heart of the home is undoubtedly the expansive open-plan kitchen, dining, and living area, thoughtfully designed to cater to family life and entertaining loved ones. This versatile space is complemented by a separate utility room, ensuring practicality is never compromised.
The kitchen is fully equipped with a comprehensive range of wall and base units, providing ample storage and generous countertop space to make meal preparation effortless. High-end integrated appliances include a standing-height oven and grill, an additional oven, a gas hob with an extractor fan, a dishwasher, and even a wine cooler, blending convenience with sophistication. The addition of relaxed bar seating creates a welcoming space for casual meals or conversations. This bright, functional, and social hub is perfect for making memories with family and friends.
The kitchen, dining, and living area also offers additional space for a large dining table, perfect for family meals or hosting guests. There's plenty of room for extra storage, ensuring everything has its place. At the rear of the property, a bright conservatory adds another layer of flexibility. With bi-folding doors that open directly onto the patio, it effortlessly blends indoor and outdoor living. This versatile room can be adapted to suit your needs, whether it's a cosy family room or a space for alfresco dining and relaxation during the warmer months. It's the perfect setting to enjoy day-to-day life in comfort and style.
The separate utility room offers additional storage with both wall and base units, providing plenty of space for keeping household essentials neatly organised. It also has room for an extra fridge freezer, along with designated spaces for a washing machine and dryer. For added convenience, a frosted glazed side door offers easy access to the outside, making this a practical and functional space for managing day-to-day tasks.
As you ascend the stairs, you'll find plush carpet underfoot, adding a sense of comfort and warmth. A window at the top of the landing allows natural light to fill the space, creating a bright and airy atmosphere. The spacious landing provides access to all four bedrooms, as well as the family bathroom. Additionally, there is convenient access to the loft, offering extra storage.
Bedroom One is situated at the front of the property, where a large window fills the room with natural light, creating a bright and inviting atmosphere. This generously sized room offers ample fitted storage and provides plenty of space for a large bed. With its own en-suite bathroom, it offers the perfect retreat to unwind at the end of the day. The en-suite is fully equipped with a shower, WC, and a frosted window for privacy. The wash basin features storage below, while a mirrored cupboard above provides additional space. A heated towel rail adds a touch of luxury, completing this private sanctuary.
Bedroom Four is also located at the front of the property, offering ample space for a large bed and benefiting from fitted wardrobes for added convenience and storage. This room provides a comfortable and versatile space.
Bedrooms Two and Three both overlook the rear of the property, with large windows that flood the rooms with natural light. Each room offers ample space for large beds and benefits from fitted storage, making them both practical and comfortable. These rooms provide a peaceful retreat, perfect for family members or guests, with plenty of room for personalisation.
Completing the first floor is the family bathroom, thoughtfully designed to meet the needs of every family member. It is fully equipped with a bath and a shower above, offering flexibility for both quick showers and relaxing soaks. The bathroom also features a frosted window for privacy, a wash basin with storage below, a WC, and a heated towel rail, adding both practicality and comfort to the space.
To the front of the property is an extensive driveway for numerous vehicles and a landscaped garden area. To the rear is a double garage access through a gate. The rear garden has a generous sized lawned area, patio and decking areas perfect for those family barbeques.
Viewing is essential to fully appreciate how fantastic this property really is. Call the office on to book your viewing today!
Council Tax Band: F (Wyre Borough Council)
Tenure: Freehold
Brochures
Brochure- COUNCIL TAXA payment made to your local authority in order to pay for local services like schools, libraries, and refuse collection. The amount you pay depends on the value of the property.Read more about council Tax in our glossary page.
- Band: F
- PARKINGDetails of how and where vehicles can be parked, and any associated costs.Read more about parking in our glossary page.
- Off street
- GARDENA property has access to an outdoor space, which could be private or shared.
- Private garden
- ACCESSIBILITYHow a property has been adapted to meet the needs of vulnerable or disabled individuals.Read more about accessibility in our glossary page.
- Ask agent
Lancaster Road, Garstang
Add an important place to see how long it'd take to get there from our property listings.
__mins driving to your place
Get an instant, personalised result:
- Show sellers you’re serious
- Secure viewings faster with agents
- No impact on your credit score
Your mortgage
Notes
Staying secure when looking for property
Ensure you're up to date with our latest advice on how to avoid fraud or scams when looking for property online.
Visit our security centre to find out moreDisclaimer - Property reference RS1411. The information displayed about this property comprises a property advertisement. Rightmove.co.uk makes no warranty as to the accuracy or completeness of the advertisement or any linked or associated information, and Rightmove has no control over the content. This property advertisement does not constitute property particulars. The information is provided and maintained by LOVE HOMES, Garstang. Please contact the selling agent or developer directly to obtain any information which may be available under the terms of The Energy Performance of Buildings (Certificates and Inspections) (England and Wales) Regulations 2007 or the Home Report if in relation to a residential property in Scotland.
*This is the average speed from the provider with the fastest broadband package available at this postcode. The average speed displayed is based on the download speeds of at least 50% of customers at peak time (8pm to 10pm). Fibre/cable services at the postcode are subject to availability and may differ between properties within a postcode. Speeds can be affected by a range of technical and environmental factors. The speed at the property may be lower than that listed above. You can check the estimated speed and confirm availability to a property prior to purchasing on the broadband provider's website. Providers may increase charges. The information is provided and maintained by Decision Technologies Limited. **This is indicative only and based on a 2-person household with multiple devices and simultaneous usage. Broadband performance is affected by multiple factors including number of occupants and devices, simultaneous usage, router range etc. For more information speak to your broadband provider.
Map data ©OpenStreetMap contributors.




