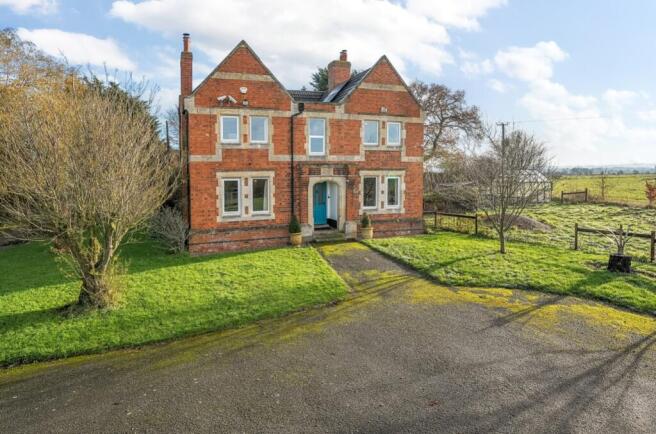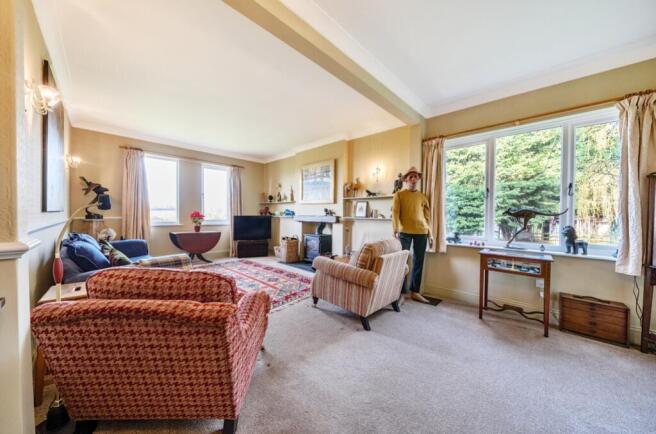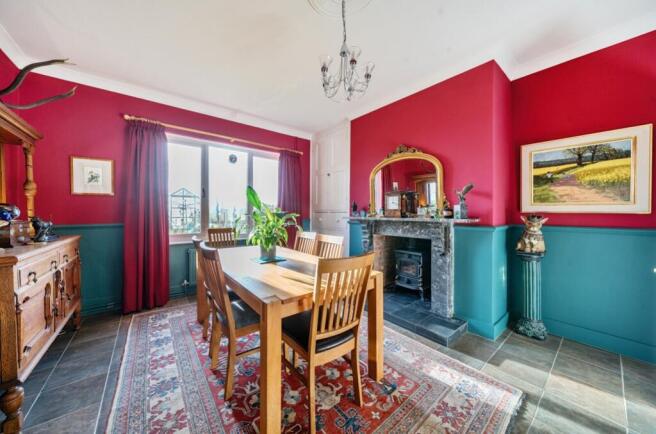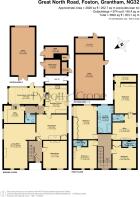Great North Road, Foston, Grantham, Lincolnshire, NG32

- PROPERTY TYPE
Detached
- BEDROOMS
4
- BATHROOMS
3
- SIZE
Ask agent
- TENUREDescribes how you own a property. There are different types of tenure - freehold, leasehold, and commonhold.Read more about tenure in our glossary page.
Freehold
Key features
- Detached 1890 Farm House
- Aprox 2.5 Acres (sts) of Paddock Land
- Field Views of Allington
- No Onward Chain
- 4 Double Bedrooms, Three Bathrooms
- Lounge & Dining Room with Log Burners & Bespoke Kitchen with underfloor heating
- Owned Solar Panel System
- Gated Driveway, Natural wildlife pond, South-facing vegetable & fruit gardens
- EPC Rating - E, Council Tax Band Rating - E
Description
*A Charming Farmhouse with 2.5 Acres of Private Grounds*
Nestled in approximately 2.5 acres (subject to survey) of beautiful paddock land and well-tended gardens, this distinguished 1890s farmhouse, once part of the historic Welby Estate, is a rare find. The initials of James Earl Welby ('J E W') are still visible above the entrance, offering a touch of heritage. Ideally located near the A1 Great North Road, this property combines rural tranquillity with excellent road links, offering easy access to major routes. The house is being sold with no onward chain - There is huge potential to run a business from home, take a look to see!
Lovingly restored and maintained, the property boasts modern upgrades such as new windows, solar panels, and a wood-pellet biomass boiler, enhancing both its comfort and energy efficiency. Inside, the layout is generous and thoughtfully designed. The Entrance Hall leads to a cosy Sitting Room and a spacious L-shaped Living Room with a wood burner. A formal Dining Room, also featuring a wood-burning stove, is perfect for family gatherings. The bespoke Breakfast Kitchen, equipped with underfloor heating and a Range cooker, combines rustic charm with modern convenience. Additional ground-floor amenities include a Utility Room, Cloakroom, and a Conservatory/Boot Room accessible from the rear porch.
Upstairs, Three large Double Bedrooms each have their own En-Suite either Shower or Bathroom, offering privacy and comfort. A further Double Bedroom with Office complete the upper floor, making the home ideal for a family or accommodating guests.
Externally, the property features electric gates that open to a spacious parking area for multiple vehicles. The expansive grounds include a variety of outbuildings, fenced paddocks, a wildlife pond, and a south-facing vegetable and fruit garden. Mature trees, a raised patio, and a greenhouse offer plenty of outdoor space for relaxing or gardening.
Located on Great North Road between the villages of Allington and Foston, just five miles from Grantham, the property enjoys the best of country living with easy access to local amenities. Nearby Long Bennington offers a range of conveniences including shops, a café, a well-regarded primary school, pharmacy and a highly-rated doctors' surgery. The market town of Grantham, renowned for its outstanding schools like Kesteven and Grantham Girls' School and The King's Grammar School, also provides fast rail connections to London Kings Cross in just an hour.
For leisure, the stunning Belton House and Belton Park Golf Club are nearby, offering magnificent grounds and a golf course. Belton Woods also provides additional facilities, including golf courses and a luxury spa.
This characterful farmhouse, with its secluded setting and modern comforts, offers a rare opportunity to acquire a unique family home in an enviable location.
We wanted to tell you our vendor's comments on this home: "We have loved living here for the past 21 years. However now it's time to downsize and move closer to our family. We hope the new owners will enjoy making this wonderful house their home as we did 21 years ago."
Entrance Hall
Sitting Room
4.55m x 3.94m - 14'11" x 12'11"
Living Room
7.29m x 5.23m - 23'11" x 17'2"
Dining Room
5.08m x 4.22m - 16'8" x 13'10"
Breakfast Kitchen
4.65m x 3.61m - 15'3" x 11'10"
Utility
3.35m x 2.82m - 10'12" x 9'3"
WC
Conservatory/Boot Room
5.79m x 2.69m - 18'12" x 8'10"
First Floor Landing
Bedroom 1
5.49m x 3.96m - 18'0" x 12'12"
En-Suite Bathroom
4.75m x 2.29m - 15'7" x 7'6"
Bedroom 2
4.57m x 3.96m - 14'12" x 12'12"
En-Suite Shower Room
Bedroom 3
3.96m x 3.78m - 12'12" x 12'5"
En-Suite Shower Room
Bedroom 4
5.05m x 3.63m - 16'7" x 11'11"
Office
4.24m x 3.96m - 13'11" x 12'12"
WC
Shed 1
7.32m x 4.62m - 24'0" x 15'2"
Shed 2
7.95m x 3.89m - 26'1" x 12'9"
Shed 3
4.19m x 3.58m - 13'9" x 11'9"
Boiler Room
3.68m x 2.36m - 12'1" x 7'9"
- COUNCIL TAXA payment made to your local authority in order to pay for local services like schools, libraries, and refuse collection. The amount you pay depends on the value of the property.Read more about council Tax in our glossary page.
- Band: E
- PARKINGDetails of how and where vehicles can be parked, and any associated costs.Read more about parking in our glossary page.
- Yes
- GARDENA property has access to an outdoor space, which could be private or shared.
- Yes
- ACCESSIBILITYHow a property has been adapted to meet the needs of vulnerable or disabled individuals.Read more about accessibility in our glossary page.
- Ask agent
Great North Road, Foston, Grantham, Lincolnshire, NG32
Add an important place to see how long it'd take to get there from our property listings.
__mins driving to your place
Get an instant, personalised result:
- Show sellers you’re serious
- Secure viewings faster with agents
- No impact on your credit score
Your mortgage
Notes
Staying secure when looking for property
Ensure you're up to date with our latest advice on how to avoid fraud or scams when looking for property online.
Visit our security centre to find out moreDisclaimer - Property reference 10430725. The information displayed about this property comprises a property advertisement. Rightmove.co.uk makes no warranty as to the accuracy or completeness of the advertisement or any linked or associated information, and Rightmove has no control over the content. This property advertisement does not constitute property particulars. The information is provided and maintained by Pygott & Crone, Grantham. Please contact the selling agent or developer directly to obtain any information which may be available under the terms of The Energy Performance of Buildings (Certificates and Inspections) (England and Wales) Regulations 2007 or the Home Report if in relation to a residential property in Scotland.
*This is the average speed from the provider with the fastest broadband package available at this postcode. The average speed displayed is based on the download speeds of at least 50% of customers at peak time (8pm to 10pm). Fibre/cable services at the postcode are subject to availability and may differ between properties within a postcode. Speeds can be affected by a range of technical and environmental factors. The speed at the property may be lower than that listed above. You can check the estimated speed and confirm availability to a property prior to purchasing on the broadband provider's website. Providers may increase charges. The information is provided and maintained by Decision Technologies Limited. **This is indicative only and based on a 2-person household with multiple devices and simultaneous usage. Broadband performance is affected by multiple factors including number of occupants and devices, simultaneous usage, router range etc. For more information speak to your broadband provider.
Map data ©OpenStreetMap contributors.





