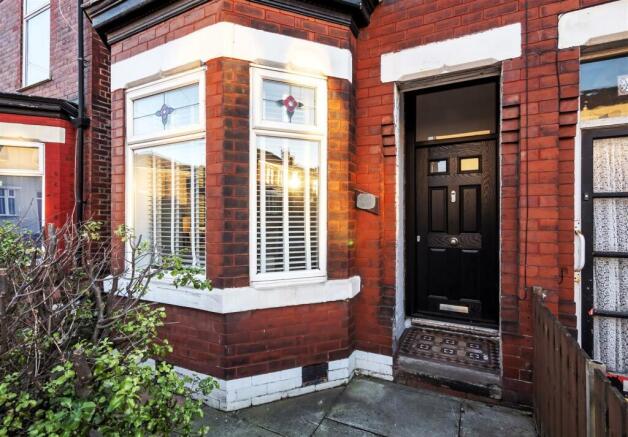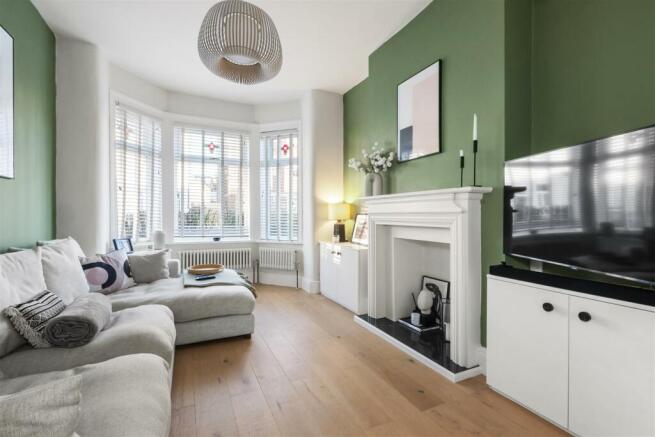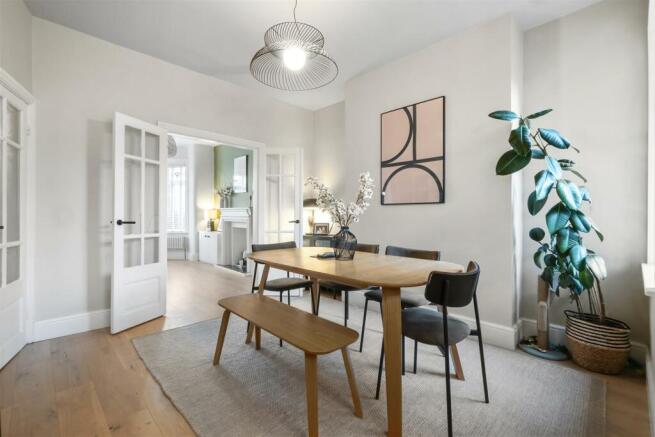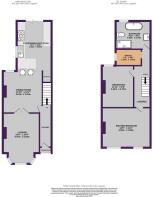Parrin Lane, Eccles, Manchester

- PROPERTY TYPE
Semi-Detached
- BEDROOMS
2
- BATHROOMS
1
- SIZE
Ask agent
Key features
- Bay-fronted period semi-detached
- Two double bedrooms + nursey/office room
- Open plan kitchen/dining room
- Fully modernised throughout
- Premium Finish
- South facing garden
- Walking distance to Monton Village
- Four-piece luxury bathroom
- Quality materials used throughout
- Move in ready!
Description
Step inside and discover the delights beyond. The ground floor is predominantly open plan providing a great space to entertain in, with the dining room and kitchen separated only by a Quartz breakfast bar, the feeling of light and space here is warm and welcoming. If you wish to engage the entire ground floor then double doors from the dining room access the bay-fronted lounge which can be opened to increase the space, or closed off for a cosy night in. This ground floor area, which benefits from engineered hardwood flooring throughout, is the real heart of the home, and is completed with a beautifully finished kitchen that benefits from a range of wall and base units for maximum storage options, and integrated appliances such as a 5 ring gas hob, eye-level microwave and oven, dishwasher and full size fridge freezer, all finished with a Quartz work surface in light grey marble effect, complimenting the neutral units for that clean, fresh finish. Bi-folding doors provide access from the kitchen to the South facing garden beyond which is enclosed by a tall wooden fence and guarded by mature trees aiding privacy. A lovely space to sit out in and enjoy.
Venture upstairs and you will find two double bedrooms, the main bedroom spanning the full width of the property, whilst the second bedroom is fitted with wardrobes providing great storage options. The real bonus to this 2 bedroom house however is a third additional room on this floor which is currently being used as a home office – something much needed in today’s climate, or other options include a nursery, or perhaps walk in wardrobe as a nice addition! To the rear of the first floor is the stunning four-piece bathroom suite that has been finished to the highest of standards, and comprises a stand-alone bath, large walk-in shower, WC and Lusso Stone hand basin, all complimented by black matt fixtures and grey wall and floor tiles. There’s such a luxurious feel to this space, you’ll want to dive right in!
The location here is also spot on! For those who enjoy the outdoors, the Bridgewater Canal is just a few minutes walk away providing a lovely backdrop for those weekend strolls. Monton Village is also within walking distance, offering all the local amenities you could need with an abundance of bars, shops and restaurants for you to work your way through, not to mention the essentials such as Tesco Express, Post Office, Pharmacy and bank! For those travelling further afield, the motorway network is close at hand, allowing an easy commute to Manchester City Centre, MediaCityUK and beyond!
Contact our Monton team today and book your viewing! You’ll not want to miss out!
Additional Information - Tenure: Leasehold
Length of Lease Remaining: 879
Annual Ground Rent: £1.04
Ground Rent Review Period: N/A
Ground Rent Review Increase: N/A
Council Tax Band: A (£1,549.63 for 2024 - 2025)
EPC Rating: D
Ownership Amount: 100%
Important Notice - These particulars are not intended to nor do they form a contract or any part of a contract. We have taken care to describe and measure this property correctly but we do not warrant the accuracy of these particulars. Prospective purchasers should not rely upon the measurements in these particulars for any purpose. We have not tested any of the installations, appliances or systems at the property; including heating systems and appliances, gas fires, and the electrical and gas installations, accordingly we cannot warrant that these or other installations or systems at the property are in working order, properly maintained, safe to use or fit for purpose. We have not checked whether the property is connected to utility services, including mains gas, water, electricity, telephone, cable services, drainage, sewerage and so forth, nor whether such utility services are adequate or available at the property, accordingly the purchaser should take appropriate advice and satisfy themselves of these matters. Carpets, floor coverings, curtains, blinds, domestic or other equipment, satellite receiving equipment and movable items that may be in or on the property when inspected by the purchaser or their agents, are not included in the sale unless set down in the contract for sale.
Brochures
Parrin Lane, Eccles, Manchester- COUNCIL TAXA payment made to your local authority in order to pay for local services like schools, libraries, and refuse collection. The amount you pay depends on the value of the property.Read more about council Tax in our glossary page.
- Band: A
- PARKINGDetails of how and where vehicles can be parked, and any associated costs.Read more about parking in our glossary page.
- On street
- GARDENA property has access to an outdoor space, which could be private or shared.
- Yes
- ACCESSIBILITYHow a property has been adapted to meet the needs of vulnerable or disabled individuals.Read more about accessibility in our glossary page.
- Ask agent
Parrin Lane, Eccles, Manchester
Add an important place to see how long it'd take to get there from our property listings.
__mins driving to your place
Your mortgage
Notes
Staying secure when looking for property
Ensure you're up to date with our latest advice on how to avoid fraud or scams when looking for property online.
Visit our security centre to find out moreDisclaimer - Property reference 33541090. The information displayed about this property comprises a property advertisement. Rightmove.co.uk makes no warranty as to the accuracy or completeness of the advertisement or any linked or associated information, and Rightmove has no control over the content. This property advertisement does not constitute property particulars. The information is provided and maintained by Ascend, Monton. Please contact the selling agent or developer directly to obtain any information which may be available under the terms of The Energy Performance of Buildings (Certificates and Inspections) (England and Wales) Regulations 2007 or the Home Report if in relation to a residential property in Scotland.
*This is the average speed from the provider with the fastest broadband package available at this postcode. The average speed displayed is based on the download speeds of at least 50% of customers at peak time (8pm to 10pm). Fibre/cable services at the postcode are subject to availability and may differ between properties within a postcode. Speeds can be affected by a range of technical and environmental factors. The speed at the property may be lower than that listed above. You can check the estimated speed and confirm availability to a property prior to purchasing on the broadband provider's website. Providers may increase charges. The information is provided and maintained by Decision Technologies Limited. **This is indicative only and based on a 2-person household with multiple devices and simultaneous usage. Broadband performance is affected by multiple factors including number of occupants and devices, simultaneous usage, router range etc. For more information speak to your broadband provider.
Map data ©OpenStreetMap contributors.




