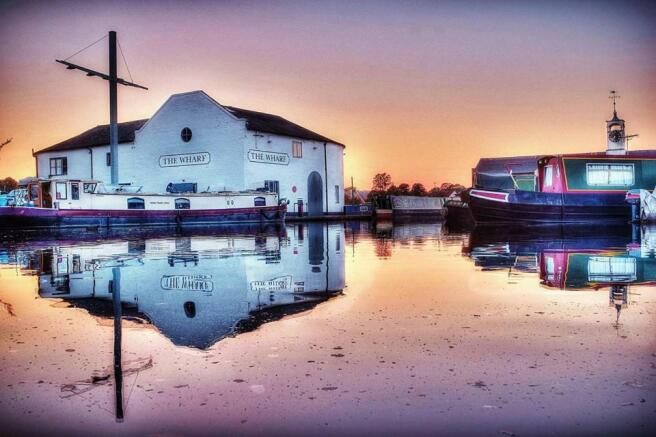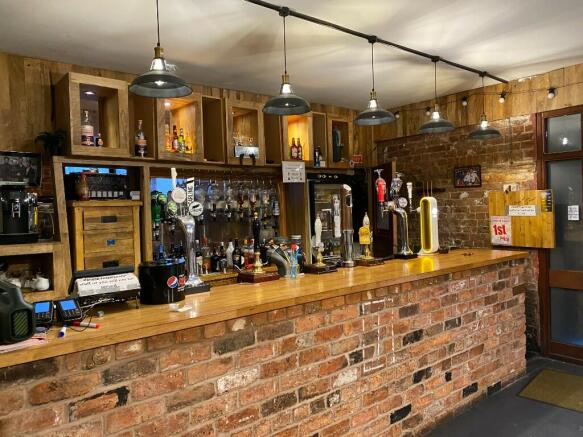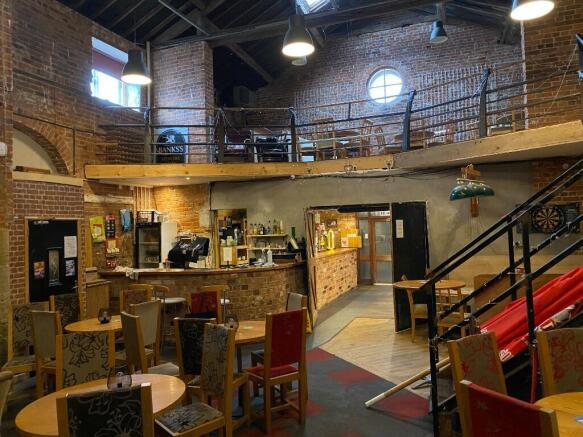Mart Lane, Stourport-On-Severn, Worcestershire, DY13
- SIZE
Ask agent
- SECTOR
Pub for sale
- USE CLASSUse class orders: A4 Drinking Establishments, sui_generis_1 and sui_generis_2
A4, sui_generis_1, sui_generis_2
Description
The canal basin stands in the heart of the town and is its focal point. It is extensively utilised by canal enthusiasts and served by excellent facilities including parking and hospitality venues including the subject property, The Wharf. The property was converted some 10 years ago from a former warehouse originally used for unloading goods from the canal. It is now an outstanding venue with bars, restaurant, letting accommodation and excellent canalside trade patios.
The property, which is Grade II listed and dates back to 1776 has been sympathetically developed with little expense spared. It is briefly described as follows:
TRADE AREAS
At ground floor there are three separate trading areas arranged as follows:
RECEPTION AREA with desk provides access to both the restaurant and the bar. Located off the reception area is a set of LADIES' and GENTLEMEN'S CUSTOMER TOILETS.
The MAIN BAR has boarded floor, feature antique brick walls, counter from central BAR SERVERY, again having antique brick frontage and the room having poseur style tables to drinking shelves as well as a pool table and gaming machines. There is double door access into the MAIN AREA OF THE VENUE which is licensed for 300 although seats approximately 80. It is arranged on two levels and has a feature corner counter from the main servery which has antique brick frontage. The room has antique brick walls and feature vaulted ceiling. It is again, as with the restaurant, curved due to the rotunda shape of the building, has a raised STAGE AREA and DANCE FLOOR with feature finger parquet flooring. There is staircase access to the mezzanine level which has boarded floor and its own bar servery. This area has seating for 30-35 customers. From the lower section of the venue there is double door access straight on to the canal wharf.
RESTAURANT: currently operating as a tapas bar restaurant with display case, contemporary seating including fixed wall seating and leather upholstered roll topped dining chairs, all arranged in an interesting layout due to the rotunda style shape of the building. The room has part boarded and part tiled floor and can seat 44 diners. There are feature glazed display cabinets and a galley KITCHEN behind which is utilised for dispensing the tapas, although it stands immediately adjacent to the business's main CATERING KITCHEN which is extremely large, has Altro nonslip flooring, fully UPVC panelled walls and a comprehensive selection of stainless steel catering effects and work surfaces.
On level BEER CELLAR located to the rear of the servery and visible due to a glazed screen.
As part of the main structure of the building but independent is a two storey OFFICE SUITE which is let to the Canals & River Trust on a 999 year lease at a peppercorn rent.
LETTING ACCOMMODATION
The property benefits from four en suite letting rooms at first and second floor. All rooms are decorated to a high standard having many period features including antique brick walls, they each have kitchen facilities.
FIRST FLOOR
BEDROOM 1: FAMILY SIZE ROOM with twin beds and a sofa bed, KITCHEN AREA, full bedroom suite and television and EN SUITE SHOWER ROOM with double shower cubicle, wash hand basin and WC.
BEDROOM 2: FAMILY SIZE ROOM similarly furnished to bedroom 1 including KITCHEN and EN SUITE SHOWER ROOM.
SECOND FLOOR
BEDROOM 3: BRIDAL SUITE with double bed and pull-out sofa bed, KITCHEN and EN SUITE BATHROOM with suite of wash hand basin, WC and bath.
BEDROOM 4: SINGLE/TWIN ROOM with single bed and a bed/chair KITCHEN and EN SUITE BATHROOM with suite of wash hand basin, WC and bath with shower over.
Also at second floor is the pub's OFFICE which is a good size and accessed by its own separate external staircase.
EXTERNAL
Adjacent to the main entrance is a draw-on CAR PARKING area with space for approximately 8 vehicles.
Under licence from the Canal & Rivers Trust is the garden with canal side seating able to cater for up to 60 customers.
The trade garden wraps around the rotunda shape of the building and has full views over the canal basin and the adjacent lock.
OWNERS ACCOMMODATION
The owners' suite is a very good living space with feature open plan LOUNGE and DINER, BATHROOM with suite of wash hand basin, WC, bath and shower. BEDROOM 1 of double size, BEDROOM 2 is an extremely large double and BEDROOM 3 of double size. KITCHEN with modern fitted kitchen units.
Mart Lane, Stourport-On-Severn, Worcestershire, DY13
NEAREST STATIONS
Distances are straight line measurements from the centre of the postcode- Hartlebury Station2.4 miles
- Kidderminster Station3.6 miles
- Blakedown Station6.4 miles
Notes
Disclaimer - Property reference 95335. The information displayed about this property comprises a property advertisement. Rightmove.co.uk makes no warranty as to the accuracy or completeness of the advertisement or any linked or associated information, and Rightmove has no control over the content. This property advertisement does not constitute property particulars. The information is provided and maintained by Sidney Phillips Limited, The Midlands. Please contact the selling agent or developer directly to obtain any information which may be available under the terms of The Energy Performance of Buildings (Certificates and Inspections) (England and Wales) Regulations 2007 or the Home Report if in relation to a residential property in Scotland.
Map data ©OpenStreetMap contributors.




