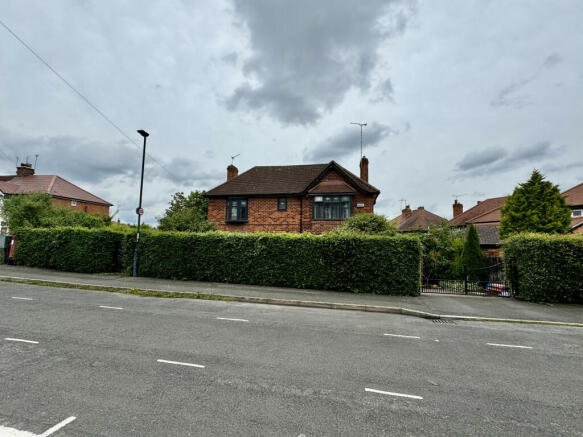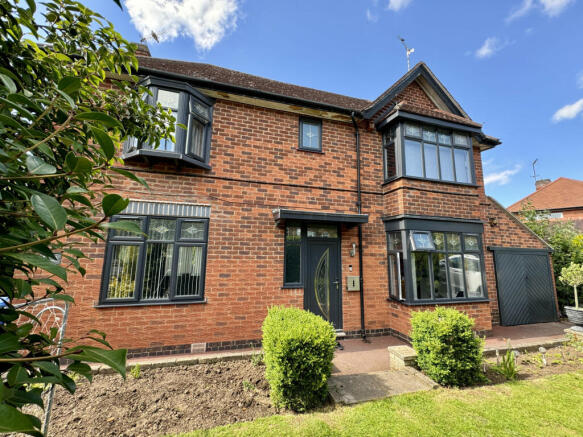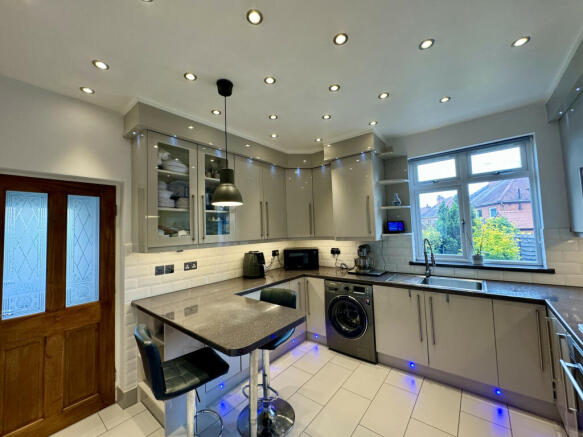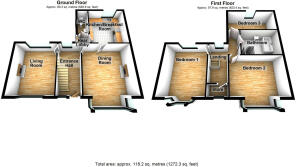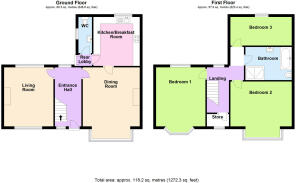Elms Avenue, Derby, Derbyshire, DE23

- PROPERTY TYPE
Detached
- BEDROOMS
3
- BATHROOMS
1
- SIZE
Ask agent
- TENUREDescribes how you own a property. There are different types of tenure - freehold, leasehold, and commonhold.Read more about tenure in our glossary page.
Ask agent
Key features
- Shops and amenities nearby
- Garage
- Fitted Kitchen
- Double glazing
- Close to public transport
- Dining Room
- Garden
- Driveway
- Parking
- Spacious property
Description
Prime Location & School Catchment
This beautifully presented three-bedroom detached home is perfectly positioned in the Littleover Community School & Wren Park Primary School catchment area, making it an ideal choice for families. Additionally, prestigious private schools such as Derby High School and Derby Grammar School are within walking distance.
Convenience & Accessibility
Situated close to excellent amenities and just a short walk to The Royal Derby Hospital, this property is ideal for medical professionals or families looking for easy access to essential services.
Property Features
-
Front gardens, private driveway, leading to a single garage
-
Two spacious reception rooms, both featuring fireplaces
-
Ground floor cloakroom for added convenience
-
First-floor family bathroom with a premium Travertine stone finish, 12-jet Whirlpool bath with mood lighting, and a power shower cubicle
-
Gas central heating & full double glazing throughout
-
Underfloor heating in the entrance hallway and kitchen, remotely controlled via WiFi app
-
Smart Home Features including:
-
Google Nest thermostat to control heating & hot water remotely
-
Ring doorbell with Alexa voice command
-
8MP CCTV system for enhanced security
-
Smart lighting system
Modern Kitchen & Stylish Interior
The spacious kitchen boasts a breakfast bar, modern wall & base storage units, tiled flooring and walls. The hallway is adorned with designer ceramic tiles, under floor heating, and stylish skirting board & staircase lighting.
Planning Permission Granted!
Exciting potential awaits with approved planning permission for: Two-storey side extension, including an en-suite, enlarged kitchen & bedrooms Roof alterations, raising the height with dormer installations to create extra rooms (Application No: 22/01117/FUL)
Outdoor Space & Privacy
-
Well-maintained front, side & rear gardens
-
Enclosed landscaped rear garden, featuring a paved patio, manicured lawn, and mature trees for extra privacy
-
Secure gated entrance and hedged front garden
Perfect Location for Commuters & Professionals
Close to Littleover & Mickleover village centres, offering supermarkets, post office, petrol station, and local shops Well-connected to Rolls-Royce, Toyota, Derby University, and The Royal Derby Hospital Quick access to A38 & A50, ensuring hassle-free commuting
This rarely available property offers modern features, expansion potential, and an ideal location. Don-t miss out contact us today to arrange a viewing!
Entrance Hall
Double glazed door. Double glazed window with glass facing the rear. Designer Aluminium Radiator, High quality designer floor tiles, with underfloor heating, under stair storage, and stairs to the first floor accommodation.
Lounge - 4.21 x 3.63 m (13′10″ x 11′11″ ft)
Double glazed window facing the front and rear. Radiator and gas fire, coving.
Dining Room - 4.33 x 4.19 m (14′2″ x 13′9″ ft)
Double glazed window facing the front. Radiator and electric heater, laminate flooring and original coving.
Kitchen/Breakfast Room - 3.59 x 3.41 m (11′9″ x 11′2″ ft)
Fitted with a range of panelled wall, base and drawer units with brushed stainless-steel handles and work surface over, white tiles as splashback, stainless steel double bowl sink drainer unit with brushed stainless-steel mixer tap, Double glazed uPVC window facing the rear. Double Radiator, boiler. Underfloor heating with stunning floor tiles, smart lights fitted throughout, integrated electric steam oven with built-in warming drawer, integrated gas hob, over hob extractor, space for washing machine, fridge, freezer, recessed LED downlighters and built-in timber shelving. Beautiful breakfast bar with its own downlight.
Door to:
Rear Lobby
Door to garden and cloakroom.
WC
Double glazed window with opaque glass facing the side. Radiator, tiled walls. Standard WC, wall-mounted sink.
First Floor
Landing
Double glazed window with opaque glass facing the rear, designer aluminium radaiater with featured wall, useful storage room and doors off.
Bedroom 1 - 4.33 x 3.63 m (14′2″ x 11′11″ ft)
Double glazed wood bay window facing the front. Radiator, a built-in wardrobe.
Bedroom 2 - 4.20 x 4.13 m (13′9″ x 13′7″ ft)
Double glazed window facing the front and rear. Radiator. With Recently fitted wardrobe and recessed spot lights to compliment the high quality finish.
Bedroom 3 - 3.36 x 1.82 m (11′0″ x 5′12″ ft)
Double glazed uPVC window facing the rear. Radiator and laminate flooring.
Bathroom
Double glazed window with opaque glass facing the side. Two Radiator. wall hung WC. Large shower cubicle with power shower above.
Large Whirlpool Bath with 12 power jet Jacuzzi with mood lights fitted.
Classic Travertine - Filled - Honed tiles fitted to the whole bathroom.
Outside
There is a hedge providing privacy to the road, a driveway leading to the garage (benefits from power and lighting) and a garden which extends to the side where there is lawn, flower and shrub beds. There is a path and gate to the rear where there is an enclosed garden with paved patio with flower and shrub beds.
Anti-Money Laundering (AML) Compliance
Anti-Money Laundering (AML) Compliance: In compliance with The Money Laundering Regulations 2017, Property Options is required to conduct AML ID verification and proof/source of funds checks for all property buyers and, where applicable, cash donors, following the acceptance of an offer. These checks are securely completed through an app and do not involve a credit check, ensuring no impact on your credit history. A non-refundable compliance fee of £60.00 (inclusive of VAT) per buyer and or per donor will be charged upon agreement of an offer and prior to the issuance of a sales memorandum. This fee covers administrative costs related to AML compliance.
****ATTENTION LANDLORDS!!! *** 8% FULLY MANAGED****
****ATTENTION LANDLORDS!!! *** 8% FULLY MANAGED**** Property Options Estate Agents also offer a professional Property MANAGEMENT service. If you are thinking of letting or just simply need some advice or help with your buy to let property please call the Lettings Team or just drop us an email we can call you back.
Anti-Money Laundering (AML) Compliance
Anti-Money Laundering (AML) Compliance: In compliance with The Money Laundering Regulations 2017, Property Options is required to conduct AML ID verification and proof/source of funds checks for all property buyers and, where applicable, cash donors, following the acceptance of an offer. These checks are securely completed through an app and do not involve a credit check, ensuring no impact on your credit history. A non-refundable compliance fee of £60.00 (inclusive of VAT) per buyer and or per donor will be charged upon agreement of an offer and prior to the issuance of a sales memorandum. This fee covers administrative costs related to AML compliance.
- COUNCIL TAXA payment made to your local authority in order to pay for local services like schools, libraries, and refuse collection. The amount you pay depends on the value of the property.Read more about council Tax in our glossary page.
- Ask agent
- PARKINGDetails of how and where vehicles can be parked, and any associated costs.Read more about parking in our glossary page.
- Yes
- GARDENA property has access to an outdoor space, which could be private or shared.
- Yes
- ACCESSIBILITYHow a property has been adapted to meet the needs of vulnerable or disabled individuals.Read more about accessibility in our glossary page.
- Ask agent
Elms Avenue, Derby, Derbyshire, DE23
Add an important place to see how long it'd take to get there from our property listings.
__mins driving to your place
Get an instant, personalised result:
- Show sellers you’re serious
- Secure viewings faster with agents
- No impact on your credit score

Your mortgage
Notes
Staying secure when looking for property
Ensure you're up to date with our latest advice on how to avoid fraud or scams when looking for property online.
Visit our security centre to find out moreDisclaimer - Property reference 268696. The information displayed about this property comprises a property advertisement. Rightmove.co.uk makes no warranty as to the accuracy or completeness of the advertisement or any linked or associated information, and Rightmove has no control over the content. This property advertisement does not constitute property particulars. The information is provided and maintained by Property Options Sales & Lettings, Derby. Please contact the selling agent or developer directly to obtain any information which may be available under the terms of The Energy Performance of Buildings (Certificates and Inspections) (England and Wales) Regulations 2007 or the Home Report if in relation to a residential property in Scotland.
*This is the average speed from the provider with the fastest broadband package available at this postcode. The average speed displayed is based on the download speeds of at least 50% of customers at peak time (8pm to 10pm). Fibre/cable services at the postcode are subject to availability and may differ between properties within a postcode. Speeds can be affected by a range of technical and environmental factors. The speed at the property may be lower than that listed above. You can check the estimated speed and confirm availability to a property prior to purchasing on the broadband provider's website. Providers may increase charges. The information is provided and maintained by Decision Technologies Limited. **This is indicative only and based on a 2-person household with multiple devices and simultaneous usage. Broadband performance is affected by multiple factors including number of occupants and devices, simultaneous usage, router range etc. For more information speak to your broadband provider.
Map data ©OpenStreetMap contributors.
