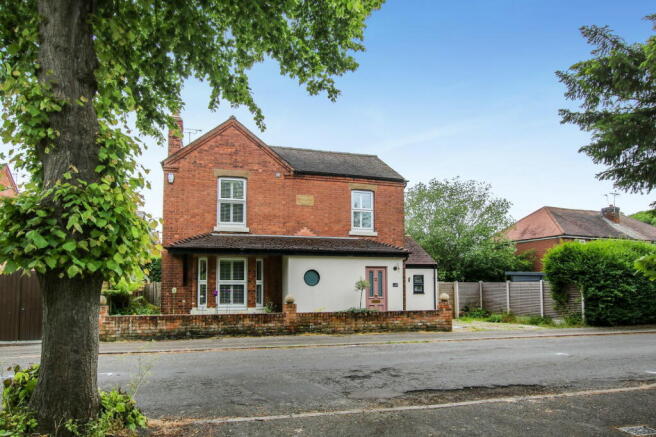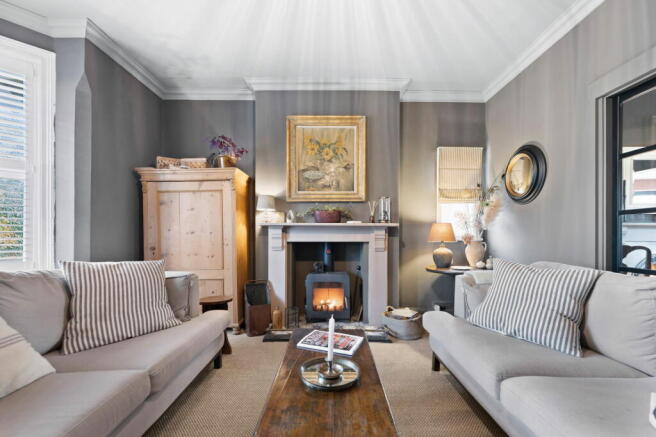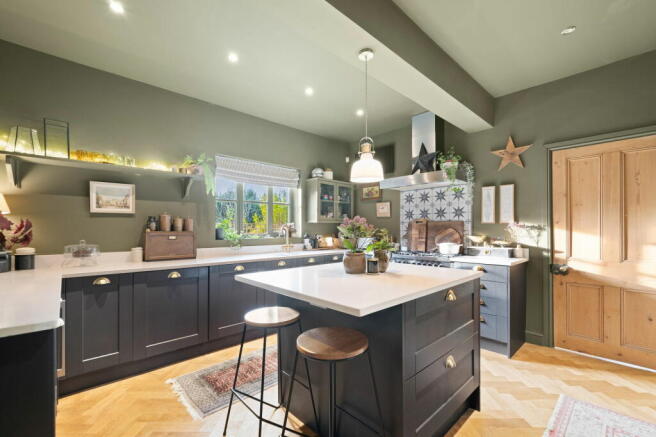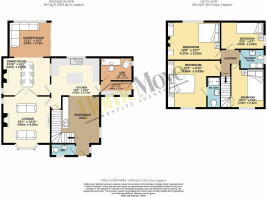Shaftesbury Avenue, Burton Joyce, Nottingham, NG14 5GL

- PROPERTY TYPE
Detached
- BEDROOMS
4
- BATHROOMS
2
- SIZE
Ask agent
- TENUREDescribes how you own a property. There are different types of tenure - freehold, leasehold, and commonhold.Read more about tenure in our glossary page.
Freehold
Key features
- Stunning Victorian Detached Family Home In Highly Regarded Part Of Burton Joyce
- Beautifully Presented Accommodation Including Four Reception Rooms, Four Bedrooms & Two Shower Rooms
- Much Improved By The Current Owner Including Installation Of New Kitchen & Shower Room
- Extended To The Rear To Create A Garden Room With Roof Lantern & Bi-Fold Doors To Garden
- Bay Windowed Lounge With Original Fireplace & Solid Fuel Burner & Dining Room With Open Fire
- Made To Measure Shutters Fitted To The Majority Of Windows & Decoration Using Paints From Farrow & Ball & Coat
- Impressive Fully Tiled Shower Room With Quality ‘Lusso Stone’ Fittings
- Driveway, Garden, Shed & External Garden Office Ideal For Those Who Work From Home
- Completed Onward Chain
- Council Tax Band - D & EPC Rating - D
Description
Woodleigh is a stunning Victorian property understood to date back to circa 1890 and a property that has been the much-loved home of the current owner and their family for the past six and a half years. Since acquiring the property in 2018, some significant improvements have been made including the installation of a new kitchen and shower room, the build of an extension creating a garden room, and the conversion of what was a garage to a utility room and additional reception room.
Parquet flooring, new carpets, column radiators, made-to-measure shutters and decoration using paints by both Farrow & Ball and Coat are further improvements that contribute to what is now a beautiful family home.
A front door, in keeping with the original character of the property, opens into a generously proportioned reception hallway where a staircase rises to the first floor. A useful ground floor cloakroom has a feature porthole window to the front, William Morris décor, and has recently been refitted with a toilet and vanity cupboard housing a wash basin. The reception hall is open plan to the stunning kitchen, fitted with a range of charcoal toned cupboards with brushed brass furniture, featuring an island unit with breakfast bar, a wine fridge, a boiling water tap and an integrated dishwasher, fridge and freezer. The Bertazzoni range cooker with two ovens and a six-ring gas hob is available by separate negotiation. A feature internal window overlooks the dining room and there’s a pantry cupboard. The lounge has a bay window overlooking the front and Crittall style double doors separating it from the dining room. An original fireplace with a solid fuel burner forms a lovely focal point to the room. The dining room also features an original fireplace with open fire and is open plan to the garden room which has a roof lantern and bi-fold doors that open to the garden. The utility room has an additional integrated fridge, plumbing for a washing machine and space for a tumble dryer. A stable style composite door opens to the garden and there’s access to an additional reception room used by the current owner as a home office.
Up on the first floor the landing provides access to the four bedrooms and family shower room. The principal bedroom overlooks the front, has a range of fitted wardrobes and an en-suite shower room with a toilet, vanity cupboard wash basin and an enclosure with an electric shower. Bedroom two overlooks the rear and has a feature cast iron fireplace. Bedroom three overlooks the front and has a built-in wardrobe/cupboard, whilst bedroom four has a window overlooking the side and a skylight window. The refurbished family shower room is fully tiled and fitted with quality fittings by Lusso Stone including brushed gold finished brassware and mains-fed rainforest style shower.
A driveway at the front provides off-road parking for two cars. The current owner commenced work on the south-west facing garden during the summer of 2024 and there is scope for new owners to complete these to their own specification. The section of rectangular garden within the timber sleepers is in need of completion. For the purposes of the photographs, a lawn has been edited into this area as an example of what it could look like. A timber-built outbuilding provides shed storage and a home office/garden room.
The property is situated in a highly regarded part of Burton Joyce where there are some beautiful river and countryside walks close-by. Equally close to hand are transport links into Nottingham city centre and the affluent market town of Southwell.
Period properties of this calibre are rare visitors to the Burton Joyce market and we expect interest from a variety of buyers. Viewing of this stunning home is highly recommended.
Situation:
Burton Joyce is a highly regarded, sought-after village situated on the River Trent offering an enviable range of amenities including both doctor and dentist surgeries, a post office, Co-op store, takeaways, library, pubs and cafes.
Situated approximately 7.5 miles north east of Nottingham city, it has excellent bus and rail links and therefore acts as a preferred commuter village for many of its residents. With access to Burton Joyce Primary School judged as 'Good' by Ofsted, it is equally favoured by families.
The facilities at nearby Victoria Retail Park in Netherfield, just two miles away, include national retailers such as Boots, Halfords, Next, TK Maxx, B&Q, Costa, Morrisons, Starbucks, Sainsbury's and a M&S Food Hall.
For schooling, please refer to:
Tenure: Freehold. Local Authority: Gedling Borough Council. The agency website indicates Council Tax Band: D. Energy Efficiency Rating: D.
DECLARATION - In accordance with Section 21 of the Estate Agents Act 1979, a declaration is made that a Partner Agent of HomeMove Estate Agents is related to the Vendor.
PHOTOGRAPHY - The photograph of the front elevation of the property was taken by the Vendor during July 2024. The section of rectangular garden within the timber sleepers is in need of completion. For the purposes of the photographs, a lawn has been edited into this area as an example of what it could look like.
Kieran Petersen, HomeMove Nottinghamshire:
Having joined forces with Ben Sales at HomeMove Nottinghamshire in 2024, Kieran offers 30 years of estate agency experience and has previously run his own successful independent agency. Kieran has lived in the East Nottinghamshire village of Burton Joyce for the past 17 years so he has unrivalled knowledge of the area and is exceptionally well-placed to offer accurate marketing advice. If you are thinking about buying or selling a property in or around the NG14 area, please get in touch with Kieran!
* When you make an offer on a property, we are required by law to carry out ID and Financial verification checks. As part of this we will need to see documents including Proof of ID, Address and Financial Statements and we will carry out a ‘SmartSearch’ chargeable at £7.50 per buyer.
** HomeMove Estate Agents may be paid a referral fee for introducing clients to their preferred EPC, Conveyancing, Survey and Mortgage service providers.
- COUNCIL TAXA payment made to your local authority in order to pay for local services like schools, libraries, and refuse collection. The amount you pay depends on the value of the property.Read more about council Tax in our glossary page.
- Band: D
- PARKINGDetails of how and where vehicles can be parked, and any associated costs.Read more about parking in our glossary page.
- Driveway,Off street
- GARDENA property has access to an outdoor space, which could be private or shared.
- Private garden
- ACCESSIBILITYHow a property has been adapted to meet the needs of vulnerable or disabled individuals.Read more about accessibility in our glossary page.
- Ask agent
Shaftesbury Avenue, Burton Joyce, Nottingham, NG14 5GL
Add an important place to see how long it'd take to get there from our property listings.
__mins driving to your place
Get an instant, personalised result:
- Show sellers you’re serious
- Secure viewings faster with agents
- No impact on your credit score
Your mortgage
Notes
Staying secure when looking for property
Ensure you're up to date with our latest advice on how to avoid fraud or scams when looking for property online.
Visit our security centre to find out moreDisclaimer - Property reference S1157907. The information displayed about this property comprises a property advertisement. Rightmove.co.uk makes no warranty as to the accuracy or completeness of the advertisement or any linked or associated information, and Rightmove has no control over the content. This property advertisement does not constitute property particulars. The information is provided and maintained by HomeMove Estate Agents LTD, Covering East Midlands. Please contact the selling agent or developer directly to obtain any information which may be available under the terms of The Energy Performance of Buildings (Certificates and Inspections) (England and Wales) Regulations 2007 or the Home Report if in relation to a residential property in Scotland.
*This is the average speed from the provider with the fastest broadband package available at this postcode. The average speed displayed is based on the download speeds of at least 50% of customers at peak time (8pm to 10pm). Fibre/cable services at the postcode are subject to availability and may differ between properties within a postcode. Speeds can be affected by a range of technical and environmental factors. The speed at the property may be lower than that listed above. You can check the estimated speed and confirm availability to a property prior to purchasing on the broadband provider's website. Providers may increase charges. The information is provided and maintained by Decision Technologies Limited. **This is indicative only and based on a 2-person household with multiple devices and simultaneous usage. Broadband performance is affected by multiple factors including number of occupants and devices, simultaneous usage, router range etc. For more information speak to your broadband provider.
Map data ©OpenStreetMap contributors.




