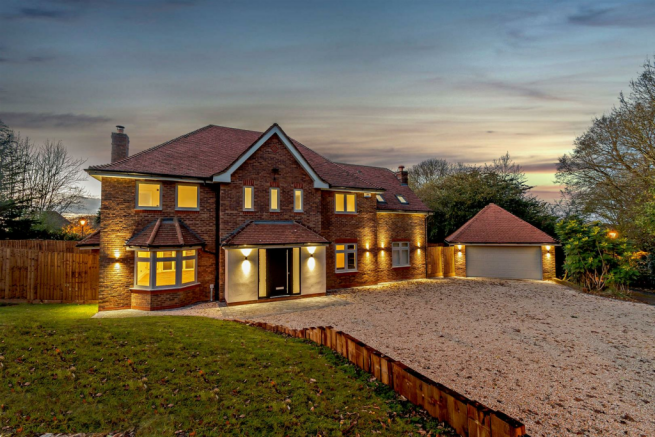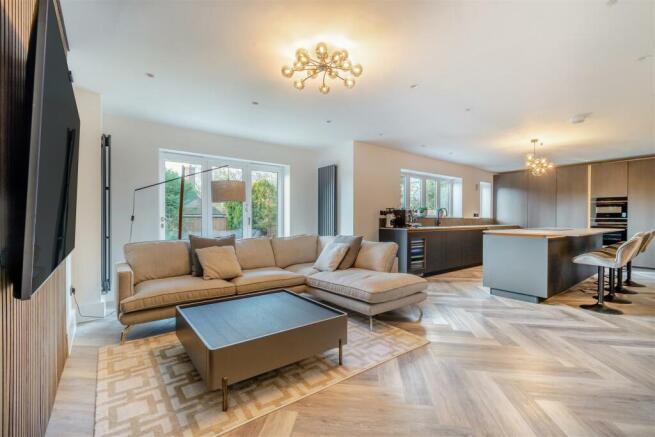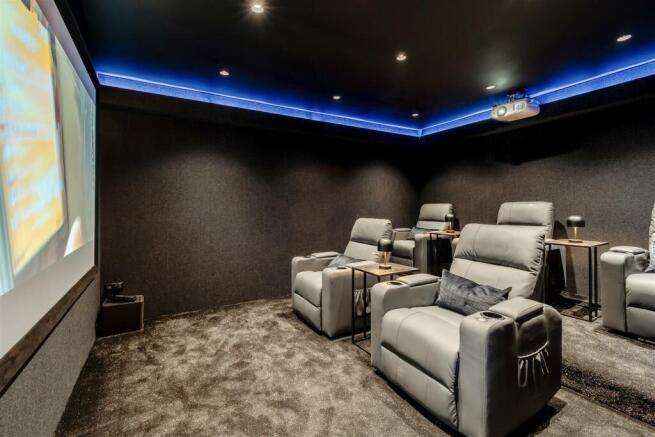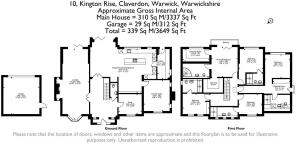Kington Rise, Claverdon, Warwick

- PROPERTY TYPE
Detached
- BEDROOMS
5
- BATHROOMS
5
- SIZE
3,649 sq ft
339 sq m
- TENUREDescribes how you own a property. There are different types of tenure - freehold, leasehold, and commonhold.Read more about tenure in our glossary page.
Freehold
Key features
- Detached House on an exclusive development of just ten impressive homes.
- Five Bedroom House, including two principal bedrooms, with walk in wardrobes.
- Four bathrooms.
- A spacious open plan luxury kitchen, dining room and living room.
- A Study, with built-in storage.
- A Cinema Room.
- A drawing room with feature fireplace.
- Large private drive for multiple cars.
- Separate double garage.
- Private gardens and a share of approx. 10 acre woodland.
Description
The house boasts three well-appointed reception rooms, perfect for entertaining guests or enjoying quiet family evenings. These versatile spaces can be adapted to suit your lifestyle, whether you envision a formal dining area, a cosy lounge, or a vibrant playroom for children.
With five bathrooms, this home ensures that everyone has their own space, making morning routines and evening wind-downs a breeze. The modern design of the property enhances its appeal, featuring contemporary fixtures and fittings that blend style with functionality.
Set in the picturesque surroundings of Claverdon, residents can enjoy the beauty of the countryside while still being conveniently located near local amenities. This property is ideal for those seeking a peaceful retreat without sacrificing accessibility to nearby towns and cities.
In summary, this modern house on Kington Rise is a remarkable opportunity for anyone looking to invest in a spacious and stylish family home in a delightful village setting. Don't miss the chance to make this exceptional property your own.
Welcome To Your Dream Home - Welcome to your dream home.
This exquisite 5-bedroom property offers a perfect blend of luxury, style, and functionality, nestled in an exclusive, secure, and private location.
A place where impeccable craftsmanship meets thoughtful design in every corner.
Key Features -5 Spacious Bedrooms Designed for comfort and privacy, with bespoke wardrobes and dressing rooms.
Each en-suite is beautifully appointed with Porcelanosa tiles and feature backlit mirrors, elevating the sense of luxury. throughout.
Description - Ground Floor
A grand entrance hall sets the tone for the home, complemented by a hand-made Black Oak staircase. The bespoke FRAN FEATURE LIGHTING illuminates the entire house, with a statement 2m chandelier over the staircase, creating a dramatic and welcoming first impression. The large lounge features a striking black fireplace with a modern optimist fire, creating a focal point of warmth and elegance. Bi-folding doors open to the rear garden, seamlessly connecting the indoors with the outdoors. The open-plan kitchen, family, and dining area is ideal for both entertaining and everyday living. The SIEMATIC kitchen is a chef's dream, featuring premium finishes like the DEKTRON KIRA ultra soft 20mm pure stone worktops and a 3.5m feature island. High-end appliances include a BORA induction hob, SIEMENS built-in oven, microwave, dishwasher, and integrated fridge and freezer. The SIEMATIC design continues into the utility room, adding practical yet stylish storage and functionality. Feature Wine Cellar within the family room, with black glazed doors and custom wine storage. State-of-the-Art Cinema Room For the ultimate entertainment experience, the JOOCED cinema room offers 4K projection, surround sound with Bowers & Wilkins speakers, and bespoke leather reclining seats. The room is fully acoustically treated, ensuring a true cinematic experience at home.
First Floor
The principal bedroom has wonderful vaulted ceilings and a stunning glass balustrade with views over the rear garden and the wooded area beyond, this room includes a grand Porcelanosa en-suite, the large en-suite features a freestanding bath, shower, vanity unit, with backlit mirror and toilet, there is a bespoke walk-in wardrobe. Two Further Double Bedrooms with bespoke wardrobes and en-suites, each showcasing Porcelanosa's latest collections. Luxury Bathrooms & En-Suites Each of the four bathrooms and en-suites features luxurious Porcelanosa tiles, with standout elements like freestanding baths, black-framed backlit mirrors, and bespoke cabinetry.
Outside
The Exclusive Location & Security Set in a highly sought-after area, the property is one of just 10 exclusive homes in a private, gated community with security entrance gates and CCTV entry. Residents also enjoy 10 acres of communal woodland, offering both privacy and natural beauty.
Exterior & Gardens The south-facing rear garden is perfect for outdoor living, with newly laid turf, porcelain tiling, and a lighting package that enhances its appeal. The extensive front driveway features a private landscaped stone drive and parking for up to 10 cars, with a double detached garage featuring an AGATE Grey Hormann automated door.
Attention to Detail
Every element of the property is finished to the highest standard, with black light fittings and sockets throughout, bespoke skirting and architraves, and stylish black steeple glass doors. Feature lighting is provided throughout the home, ensuring the atmosphere remains warm, inviting, and sophisticated. Additional Highlights New Worcester Bosch Oil Boilers for efficient heating. A Home for the Discerning Buyer This property represents the pinnacle of modern living, with a design and specification that meets the highest standards of quality, style, and craftsmanship. Whether you're relaxing in the large open-plan living spaces, enjoying the peace and privacy of your own garden, or indulging in the luxury of your personal cinema room, every moment here is designed to inspire. Come and experience this exceptional home for yourself—where every detail has been meticulously crafted to provide the ultimate in luxury living.
Brochures
Willow Tree - Brochure.pdfBrochure- COUNCIL TAXA payment made to your local authority in order to pay for local services like schools, libraries, and refuse collection. The amount you pay depends on the value of the property.Read more about council Tax in our glossary page.
- Band: G
- PARKINGDetails of how and where vehicles can be parked, and any associated costs.Read more about parking in our glossary page.
- Yes
- GARDENA property has access to an outdoor space, which could be private or shared.
- Yes
- ACCESSIBILITYHow a property has been adapted to meet the needs of vulnerable or disabled individuals.Read more about accessibility in our glossary page.
- Ask agent
Energy performance certificate - ask agent
Kington Rise, Claverdon, Warwick
Add an important place to see how long it'd take to get there from our property listings.
__mins driving to your place
Your mortgage
Notes
Staying secure when looking for property
Ensure you're up to date with our latest advice on how to avoid fraud or scams when looking for property online.
Visit our security centre to find out moreDisclaimer - Property reference 33545164. The information displayed about this property comprises a property advertisement. Rightmove.co.uk makes no warranty as to the accuracy or completeness of the advertisement or any linked or associated information, and Rightmove has no control over the content. This property advertisement does not constitute property particulars. The information is provided and maintained by The Agents Property Consultants, Henley In Arden. Please contact the selling agent or developer directly to obtain any information which may be available under the terms of The Energy Performance of Buildings (Certificates and Inspections) (England and Wales) Regulations 2007 or the Home Report if in relation to a residential property in Scotland.
*This is the average speed from the provider with the fastest broadband package available at this postcode. The average speed displayed is based on the download speeds of at least 50% of customers at peak time (8pm to 10pm). Fibre/cable services at the postcode are subject to availability and may differ between properties within a postcode. Speeds can be affected by a range of technical and environmental factors. The speed at the property may be lower than that listed above. You can check the estimated speed and confirm availability to a property prior to purchasing on the broadband provider's website. Providers may increase charges. The information is provided and maintained by Decision Technologies Limited. **This is indicative only and based on a 2-person household with multiple devices and simultaneous usage. Broadband performance is affected by multiple factors including number of occupants and devices, simultaneous usage, router range etc. For more information speak to your broadband provider.
Map data ©OpenStreetMap contributors.




