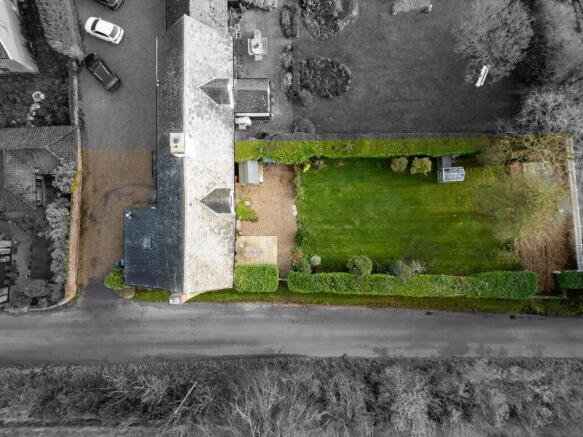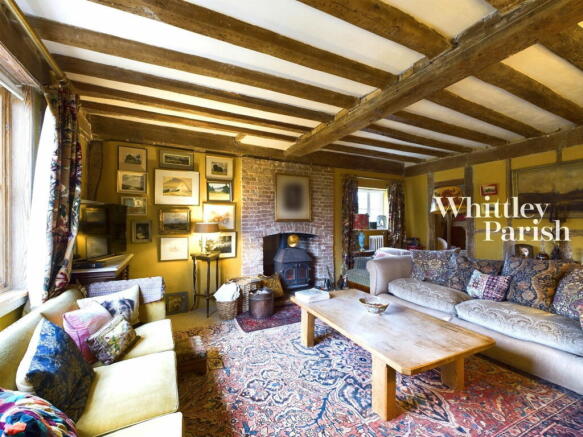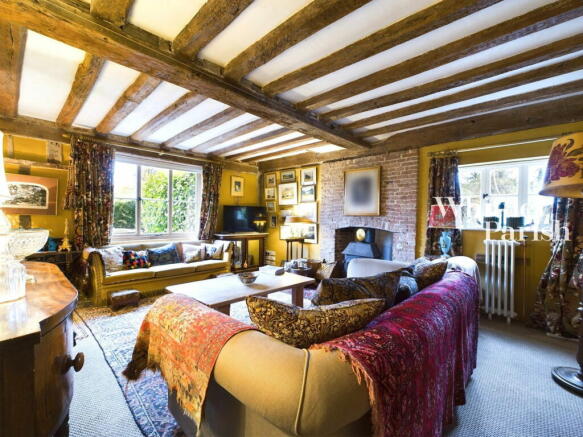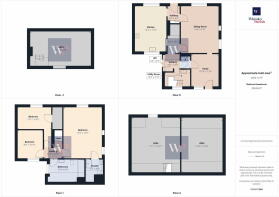Eye Road, Hoxne
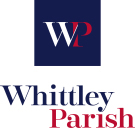
- PROPERTY TYPE
Semi-Detached
- BEDROOMS
3
- BATHROOMS
2
- SIZE
2,400 sq ft
223 sq m
- TENUREDescribes how you own a property. There are different types of tenure - freehold, leasehold, and commonhold.Read more about tenure in our glossary page.
Freehold
Key features
- Guide Price £550,000 - £575,000
- Grade II listed farmhouse
- Original character features
- Large plot of 0.18 acre
- Spacious accommodation in region of 2,400 sq ft
- Potential for attic conversion
- Fabulous rural setting
- Freehold
- Council Tax Band D
- Oil heating - Private drainage
Description
Hoxne is known for its beauty and rich history including a fantasising tale of King Edmund hiding under the bridge in Goldbrook in 870AD. The village offers a beautiful assortment of many period and historic properties whilst retaining a strong and active local community helped by retaining a primary school, post office/convenience store, refurbished public house, church and village hall. For additional amenities, the historic market town of Diss is five miles away benefitting from a mainline railway station with regular/direct services to London Liverpool Street and Norwich.
Fairstead Farmhouse is a Grade II listed semi-detached house dating back to the early 16th century. The property, formerly being one farmhouse, was converted into two dwellings in the 1980's but still retains much of it's original features such as exposed ceiling and wall timbers, exposed floorboards and king posts. The property is of timber frame construction with a fabulous Jettied front and has been sympathetically refurbished over recent years. The accommodation extends to the regions of 2,400 sq ft with the ground floor offering a front and rear entrance hall, cloakroom, well proportioned farmhouse kitchen, sitting room with feature brick inglenook with wood burner, study and utility room with stairs leading down to a cellar which has power, light and potential to convert to further accommodation. Upstairs offers a total of three double bedrooms, en-suite wet room to the principal bedroom and a further family bathroom. The loft is boarded and split into two large rooms with potential for conversion to create additional bedrooms if required.
Externally the property is positioned on a country lane with gardens extending to approximately 0.18 acres mostly being laid to lawn with mature hedging either side providing a good degree of privacy. To the end of the garden is a low picket fence allowing wonderful views over the rolling countryside beyond. There is parking available for multiple cars to the front driveway and also to the rear of the garden.
Agents Note: The property is grade II listed and there is a shared access driveway.
HALLWAY:
WC: - 1.02m x 1.35m (3'4" x 4'5")
STUDY: - 3.30m x 3.76m (10'10" x 12'4")
UTILITY: - 3.12m x 1.78m (10'3" x 5'10")
SITTING ROOM: - 4.42m x 5.51m (14'6" x 18'1")
KITCHEN: - 3.71m x 5.31m (12'2" x 17'5")
FIRST FLOOR LEVEL - LANDING:
BEDROOM ONE: - 4.42m x 5.97m (14'6" x 19'7")
EN-SUITE: - 1.96m x 2.59m (6'5" x 8'6")
BEDROOM TWO: - 3.94m x 2.59m (12'11" x 8'6")
BEDROOM THREE: - 2.95m x 3.30m (9'8" x 10'10")
BATHROOM: - 4.06m x 2.67m (13'4" x 8'9")
SECOND FLOOR LEVEL:
ATTIC - 5.21m x 5.97m (17'1" x 19'7")
ATTIC - 4.39m x 5.89m (14'5" x 19'4")
CELLAR: - 6.55m x 3.78m (21'6" x 12'5")
AGENTS NOTE: Material Information regarding the property can be found in our Key Facts for Buyers interactive brochure located in the Virtual Tour no. 2 thumbnail.
SERVICES:
Drainage - private (septic tank)
Heating - oil
EPC Rating - Grade II listed
Council Tax Band D
Tenure - freehold
Brochures
Brochure 1Brochure 2Full Details- COUNCIL TAXA payment made to your local authority in order to pay for local services like schools, libraries, and refuse collection. The amount you pay depends on the value of the property.Read more about council Tax in our glossary page.
- Band: D
- LISTED PROPERTYA property designated as being of architectural or historical interest, with additional obligations imposed upon the owner.Read more about listed properties in our glossary page.
- Listed
- PARKINGDetails of how and where vehicles can be parked, and any associated costs.Read more about parking in our glossary page.
- Off street
- GARDENA property has access to an outdoor space, which could be private or shared.
- Private garden
- ACCESSIBILITYHow a property has been adapted to meet the needs of vulnerable or disabled individuals.Read more about accessibility in our glossary page.
- No wheelchair access
Energy performance certificate - ask agent
Eye Road, Hoxne
Add an important place to see how long it'd take to get there from our property listings.
__mins driving to your place
Your mortgage
Notes
Staying secure when looking for property
Ensure you're up to date with our latest advice on how to avoid fraud or scams when looking for property online.
Visit our security centre to find out moreDisclaimer - Property reference S1161998. The information displayed about this property comprises a property advertisement. Rightmove.co.uk makes no warranty as to the accuracy or completeness of the advertisement or any linked or associated information, and Rightmove has no control over the content. This property advertisement does not constitute property particulars. The information is provided and maintained by Whittley Parish, Diss. Please contact the selling agent or developer directly to obtain any information which may be available under the terms of The Energy Performance of Buildings (Certificates and Inspections) (England and Wales) Regulations 2007 or the Home Report if in relation to a residential property in Scotland.
*This is the average speed from the provider with the fastest broadband package available at this postcode. The average speed displayed is based on the download speeds of at least 50% of customers at peak time (8pm to 10pm). Fibre/cable services at the postcode are subject to availability and may differ between properties within a postcode. Speeds can be affected by a range of technical and environmental factors. The speed at the property may be lower than that listed above. You can check the estimated speed and confirm availability to a property prior to purchasing on the broadband provider's website. Providers may increase charges. The information is provided and maintained by Decision Technologies Limited. **This is indicative only and based on a 2-person household with multiple devices and simultaneous usage. Broadband performance is affected by multiple factors including number of occupants and devices, simultaneous usage, router range etc. For more information speak to your broadband provider.
Map data ©OpenStreetMap contributors.
