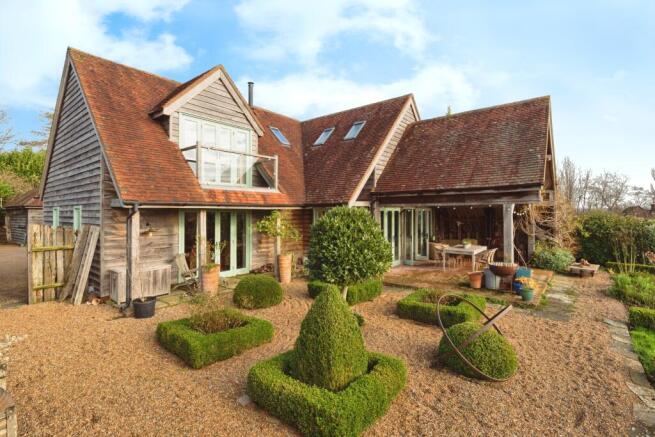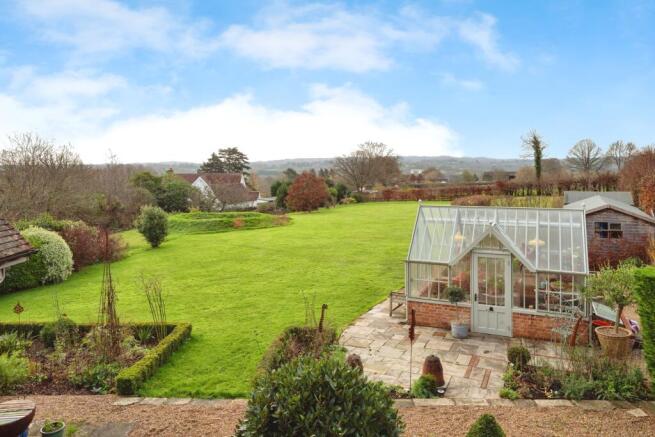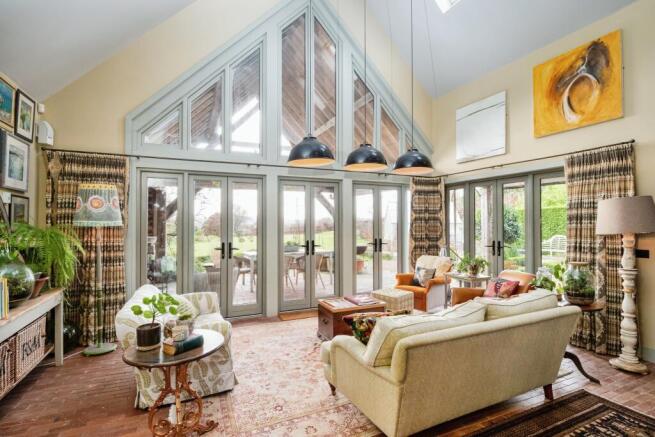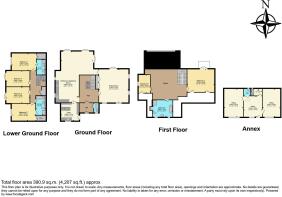Battenhurst Road, Wadhurst, TN5

- PROPERTY TYPE
Detached
- BEDROOMS
6
- BATHROOMS
3
- SIZE
Ask agent
- TENUREDescribes how you own a property. There are different types of tenure - freehold, leasehold, and commonhold.Read more about tenure in our glossary page.
Freehold
Key features
- Standing on a plot of 1.25 acres
- Individually designed 6 bedroom, 3 bathroom country home
- Double height vaulted sitting room
- Large open plan kitchen and dining room
- Drawing room
- Glorious south facing garden with far reaching views
- Large double height vaulted covered veranda
- House is 310 Square Meters
- Office annex is 60 Square Metres
- Alitex greenhouse
Description
Summary
A truly exceptional home with stunning views. This expansive 6-bedroom, 3-bathroom eco-friendly property is set on 1.25 acres of and includes a 60 square metre office annex—perfect for remote work or creative pursuits. Featured in multiple lifestyle publications, this property offers a unique blend of luxury, sustainability, and space. A viewing is essential to fully appreciate all that this remarkable home has to offer.
EPC rating B LINK
Council Tax band G
Full Description
A rare gem nestled in the heart of the East Sussex countryside, this beautifully designed south-facing home offers the charm and character of a converted barn, while benefiting from modern eco-efficient building techniques. Constructed just 12 years ago, the property features oak weatherboarding and handmade clay roof tiles, allowing it to blend seamlessly into its picturesque surroundings. The house has been built to exacting standards by the current owners and has been showcased in several prestigious magazines, including Country Living, Country Homes & Interiors, and Homebuilding & Renovating.
Eco-conscious and cost-effective, the home is heated by an air source heat pump, supplemented by solar panels and passive solar gain. In the summer months, the extensive verandas on the south-facing side of the property help to keep the interior cool and comfortable.
Entering through a welcoming hallway with a cloakroom, the home opens into a striking inner vestibule that provides a true sense of arrival. A central staircase, the spine of the house, offers glimpses into the vaulted garden sitting room and provides access to the south-facing veranda and garden with far-reaching views over Burwash. To the right, a cosy drawing room awaits, complete with built-in bookcases, a Chesney woodburning stove, and rustic paneling that cleverly conceals a TV and music centre. To the left of the hall, a spacious, bespoke kitchen and dining area offers an ideal space for entertaining, with a utility room conveniently located nearby.
The lower ground floor is home to four bedrooms, two generous bathrooms, and useful storage spaces, including an under-stair wine store. Two of the bedrooms feature French doors leading to a small, paved terrace. These bedrooms can be easily closed off when not in use, providing a sense of privacy. Upstairs, the first floor is a light-filled gallery space overlooking the vaulted
sitting room below. This level also includes the master bedroom, which boasts bespoke panelled wardrobes and a small balcony to enjoy panoramic views of the surrounding countryside. The luxurious master bathroom features a reclaimed roll-top bath, a large shower, and a unique sink set on an antique zinc-topped base. A further smaller bedroom offers flexible use as a nursery, study, or additional guest bedroom.
The office annex is a standout feature of this property, with three separate offices, a kitchenette, and a cloakroom – perfect for anyone looking to work from home or run a small business. There is also an extensive attic space, designed to accommodate a future conversion if desired.
Reclaimed materials have been thoughtfully incorporated into the design, giving the property a sense of age and character, while blending seamlessly with its modern construction.
The latest addition to the property is a stunning Alitex greenhouse and a small, raised bed vegetable garden, perfect for those with a passion for gardening.
Location
Situated in the small village of Stonegate, this home is just two miles from both Burwash and Ticehurst, and within easy reach of Stonegate mainline railway station. The highly regarded local Stonegate CofE primary school is a short distance away, and there are two excellent state secondary schools nearby: Uplands in Wadhurst and Heathfield Community College. For those seeking private education, there are a number of well-respected prep schools in the area, including Sacred Heart in Wadhurst, St Ronan’s in Hawkhurst, Vine Hall, and Claremont. Senior private schools with a reasonable commute include Eastbourne College, Mayfield Girls’ School, Tonbridge School, and Brighton College.
This exceptional home offers the perfect balance of modern living, eco-efficiency, and rural charm, making it a truly unique property in the heart of East Sussex.
Disclaimer
Whilst we make enquiries with the Seller to ensure the information provided is accurate, Yopa makes no representations or warranties of any kind with respect to the statements contained in the particulars which should not be relied upon as representations of fact. All representations contained in the particulars are based on details supplied by the Seller. Your Conveyancer is legally responsible for ensuring any purchase agreement fully protects your position. Please inform us if you become aware of any information being inaccurate.
Money Laundering Regulations
Should a purchaser(s) have an offer accepted on a property marketed by Yopa, they will need to undertake an identification check and asked to provide information on the source and proof of funds. This is done to meet our obligation under Anti Money Laundering Regulations (AML) and is a legal requirement. We use a specialist third party service together with an in-house compliance team to verify your information. The cost of these checks is £82.50 +VAT per purchase, which is paid in advance, when an offer is agreed and prior to a sales memorandum being issued. This charge is non-refundable under any circumstances.
- COUNCIL TAXA payment made to your local authority in order to pay for local services like schools, libraries, and refuse collection. The amount you pay depends on the value of the property.Read more about council Tax in our glossary page.
- Ask agent
- PARKINGDetails of how and where vehicles can be parked, and any associated costs.Read more about parking in our glossary page.
- Ask agent
- GARDENA property has access to an outdoor space, which could be private or shared.
- Yes
- ACCESSIBILITYHow a property has been adapted to meet the needs of vulnerable or disabled individuals.Read more about accessibility in our glossary page.
- Ask agent
Energy performance certificate - ask agent
Battenhurst Road, Wadhurst, TN5
Add an important place to see how long it'd take to get there from our property listings.
__mins driving to your place
Get an instant, personalised result:
- Show sellers you’re serious
- Secure viewings faster with agents
- No impact on your credit score

Your mortgage
Notes
Staying secure when looking for property
Ensure you're up to date with our latest advice on how to avoid fraud or scams when looking for property online.
Visit our security centre to find out moreDisclaimer - Property reference 421227. The information displayed about this property comprises a property advertisement. Rightmove.co.uk makes no warranty as to the accuracy or completeness of the advertisement or any linked or associated information, and Rightmove has no control over the content. This property advertisement does not constitute property particulars. The information is provided and maintained by Yopa, South East & London. Please contact the selling agent or developer directly to obtain any information which may be available under the terms of The Energy Performance of Buildings (Certificates and Inspections) (England and Wales) Regulations 2007 or the Home Report if in relation to a residential property in Scotland.
*This is the average speed from the provider with the fastest broadband package available at this postcode. The average speed displayed is based on the download speeds of at least 50% of customers at peak time (8pm to 10pm). Fibre/cable services at the postcode are subject to availability and may differ between properties within a postcode. Speeds can be affected by a range of technical and environmental factors. The speed at the property may be lower than that listed above. You can check the estimated speed and confirm availability to a property prior to purchasing on the broadband provider's website. Providers may increase charges. The information is provided and maintained by Decision Technologies Limited. **This is indicative only and based on a 2-person household with multiple devices and simultaneous usage. Broadband performance is affected by multiple factors including number of occupants and devices, simultaneous usage, router range etc. For more information speak to your broadband provider.
Map data ©OpenStreetMap contributors.




