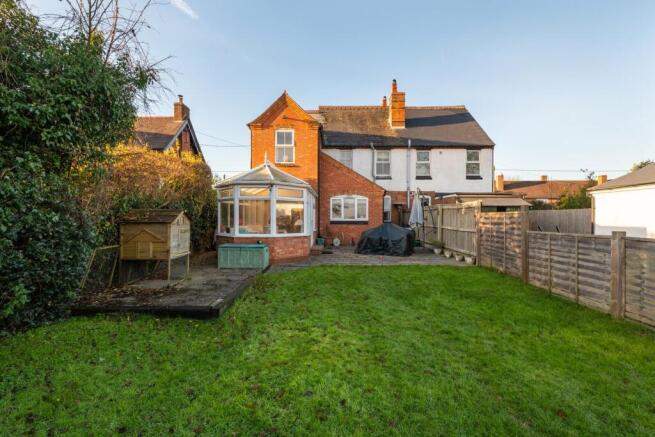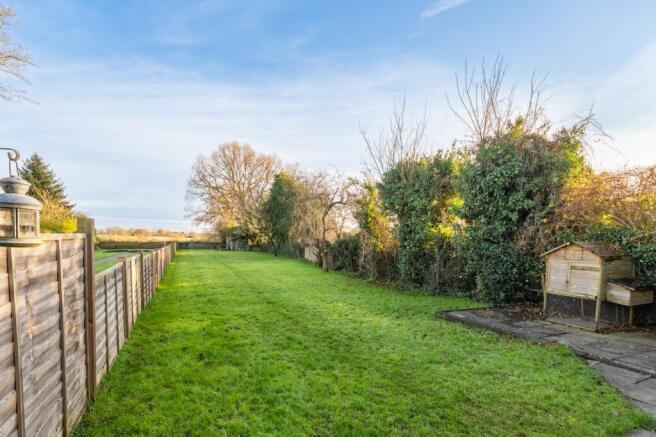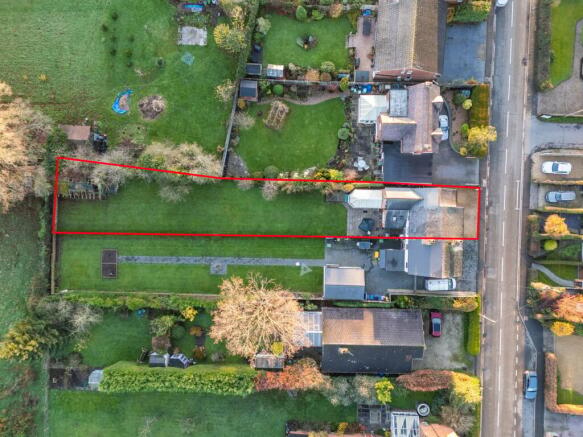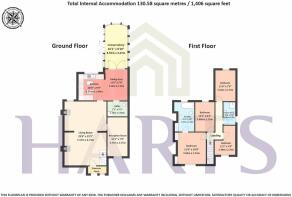Shrewley Common, Shrewley, CV35

- PROPERTY TYPE
Semi-Detached
- BEDROOMS
4
- BATHROOMS
2
- SIZE
Ask agent
- TENUREDescribes how you own a property. There are different types of tenure - freehold, leasehold, and commonhold.Read more about tenure in our glossary page.
Freehold
Key features
- Victorian semi detached cottage in semi rural location
- Fabulous countryside views
- Four bedrooms, one with en suite bathroom
- Downstairs cloakroom/utility
- Dual aspect living room with feature fireplace
- Spacious dining kitchen
- Well-proportioned conservatory
- Lawned rear garden
- Second reception room, ideal for playroom/ snug or office use
- NO CHAIN
Description
Harts are delighted to offer for sale this superbly situated semi detached Victorian cottage located in the sought-after village of Shrewley, benefitting from four bedrooms, well proportioned ground floor accommodation and wonderful views of the surrounding Warwickshire countryside.
Built around the late 19 Century, this beautifully located cottage offers lots of flexible living space with the addition of large conservatory to the rear opening into a good size lawned rear garden. The property offers potential to enhance further and for the new owners to put their own mark on the property to make it their own.
Offered for sale with no chain.
APPROACH
The property is approached over a gravelled driveway offering off road parking, side access into the rear garden doors leading through to :-
ENTRANCE PORCH
With useful storage for coats and muddy boots.
DUAL ASPECT LIVING ROOM
A well-proportioned living room which would have originally been two receptions rooms but have been combined to make a very sizeable room. With two feature red brick fireplaces both with wood burning stoves. Having windows to both front and rear elevations, stairs rising to the first floor and door through to:-
SECOND RECEPTION ROOM
Currently used as a home office, this fabulous addition to the downstairs accommodation offers the new owners a choice of utilising this space as a either a children's playroom, hobby room, snug or simply a home office.
DINING KITCHEN
Situated to the rear of the property so offering some lovely views of the rear garden and beyond, the kitchen is fitted with a range of eye and base level units and drawers with complementary work surfaces and tiling to splashback areas, integrated electric oven with extractor fan over, integrated dishwasher, stainless steel sink and drainer with mixer tap over and window to rear elevation. The kitchen has plenty of room for a good size table and chairs for family dining or entertaining. Door to :-
DOWNSTAIRS CLOAKROOM/UTILITY ROOM
With low flush WC, built-in storage cupboards, space and plumbing for washing machine. This room houses the central heating boiler.
CONSERVATORY
Doors from the kitchen lead you through to a good size conservatory which is a great addition to the downstairs accommodation. Patio doors lead out to the rear garden.
ON THE FIRST FLOOR
BEDROOM 1
A pretty double bedroom located at the front of the cottage with useful built-in storage with doors through to the en suite.
EN SUITE
Fitted with a white suite comprising low flush WC, Jacuzzi style bath with electric shower over, wash basin, built-in linen store and windows to rear elevation, tiling to splashback areas.
BEDROOM 2
With window to rear elevation with wonderful countryside views over surrounding farmland.
BEDROOM 3
A single bedroom with window to front elevation.
BEDROOM 4
With window to rear elevation with the same amazing countryside views.
FAMILY BATHROOM
Fitted with a white suite comprising low flush WC, hand basin, shower cubicle with mains fed shower, tiling to full height and window to side elevation.
SOUTH EASTERLY LAWNED REAR GARDEN
Patio doors from the conservatory lead you out to a good size paved terrace ideal for outside dining and entertaining and having side access through to the front driveway (ideal for bin storage and easy access, and where the oil tank is located). Being mainly laid to lawn with fenced boundaries and benefitting from a large part-roofed storage shed with a concrete base which is crying out to be updated. With the addition of power and upgrading, this wooden structure could be an ideal work space or even a large summerhouse.
This South Easterly facing garden is most definitely a blank canvass for the next owners to enhance and adapt to their own needs. The garden description cannot be complete without mentioning the beautiful uninterrupted countryside views.
The property is offered with NO upward chain. An early inspection is recommended.
LOCATION
Shrewley
The village of Shrewley lies approximately 5 miles north-west of Warwick and despite its rural location is particularly well placed for access to major routes and communication links including the M40 motorway and commuter rail links to London and Birmingham from Warwick Parkway and Warwick. Shrewley itself is a popular and a sought-after village which offers small local shop and public house. For a larger range of shopping facilities, both Henley in Arden and the larger town of Warwick are just a short drive away.
ADDITIONAL INFORMATION
TENURE: FREEHOLD Purchasers should check this before proceeding.
SERVICES: We have been advised by the vendor there is mains WATER, ELECTRICITY, AND MAINS DRAINAGE connected to the property. However, this must be checked by your solicitor before the exchange of contracts. There is OIL heating at the property
RIGHTS OF WAY: The property is sold subject to and with the benefit of, any rights of way, easements, wayleaves, covenants or restrictions, etc. as may exist over same whether mentioned herein or not.
COUNCIL TAX: We understand to lie in Band D
ENERGY PERFORMANCE CERTIFICATE RATING: D We can supply you with a copy should you wish.
VIEWING: By appointment only
Agents Note: Whilst every care has been taken to prepare these sales particulars, they are for guidance purposes only. All measurements are approximate and are for general guidance purposes only and whilst every care has been taken to ensure their a...
Brochures
Brochure 1Brochure 2- COUNCIL TAXA payment made to your local authority in order to pay for local services like schools, libraries, and refuse collection. The amount you pay depends on the value of the property.Read more about council Tax in our glossary page.
- Band: D
- PARKINGDetails of how and where vehicles can be parked, and any associated costs.Read more about parking in our glossary page.
- Driveway
- GARDENA property has access to an outdoor space, which could be private or shared.
- Yes
- ACCESSIBILITYHow a property has been adapted to meet the needs of vulnerable or disabled individuals.Read more about accessibility in our glossary page.
- Ask agent
Shrewley Common, Shrewley, CV35
Add an important place to see how long it'd take to get there from our property listings.
__mins driving to your place
Your mortgage
Notes
Staying secure when looking for property
Ensure you're up to date with our latest advice on how to avoid fraud or scams when looking for property online.
Visit our security centre to find out moreDisclaimer - Property reference 28375231. The information displayed about this property comprises a property advertisement. Rightmove.co.uk makes no warranty as to the accuracy or completeness of the advertisement or any linked or associated information, and Rightmove has no control over the content. This property advertisement does not constitute property particulars. The information is provided and maintained by Harts, Henley-in-Arden. Please contact the selling agent or developer directly to obtain any information which may be available under the terms of The Energy Performance of Buildings (Certificates and Inspections) (England and Wales) Regulations 2007 or the Home Report if in relation to a residential property in Scotland.
*This is the average speed from the provider with the fastest broadband package available at this postcode. The average speed displayed is based on the download speeds of at least 50% of customers at peak time (8pm to 10pm). Fibre/cable services at the postcode are subject to availability and may differ between properties within a postcode. Speeds can be affected by a range of technical and environmental factors. The speed at the property may be lower than that listed above. You can check the estimated speed and confirm availability to a property prior to purchasing on the broadband provider's website. Providers may increase charges. The information is provided and maintained by Decision Technologies Limited. **This is indicative only and based on a 2-person household with multiple devices and simultaneous usage. Broadband performance is affected by multiple factors including number of occupants and devices, simultaneous usage, router range etc. For more information speak to your broadband provider.
Map data ©OpenStreetMap contributors.




