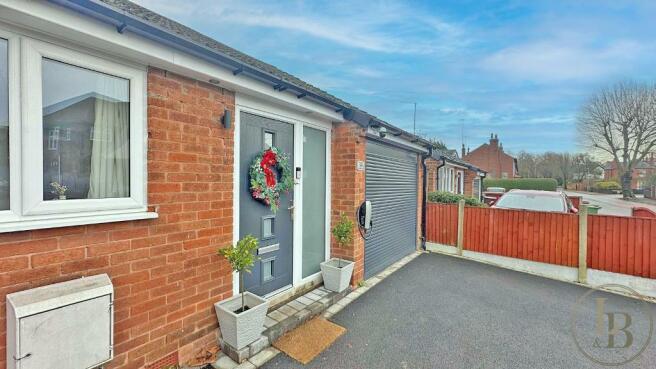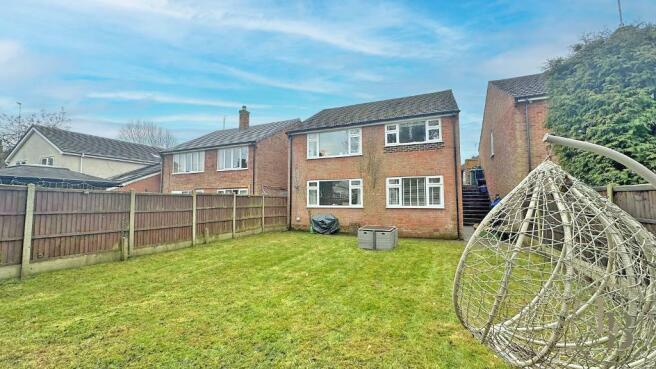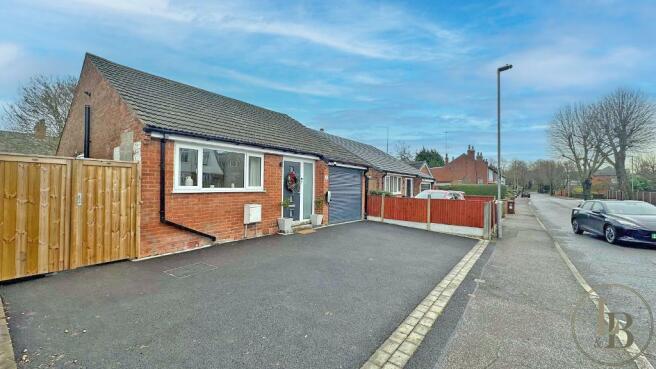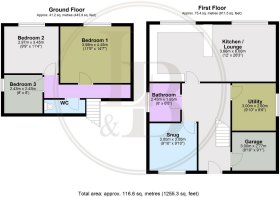Waverley Road, Mansfield, Nottinghamshire, NG18 5AG

- PROPERTY TYPE
Detached
- BEDROOMS
3
- BATHROOMS
1
- SIZE
Ask agent
- TENUREDescribes how you own a property. There are different types of tenure - freehold, leasehold, and commonhold.Read more about tenure in our glossary page.
Freehold
Key features
- Detached 3 Bed Family Home
- Open Plan Kitchen & Family Room
- Beautifully Decorated and Maintained
- Modern Luxury Meets Practical Design
- Prime Location:Convenience & Tranquility
- Separate WC
- Modern Kitchen With Integral Appliances
- Fully Refurbished Throughout
- Contemporary Bathroom
- Parking For 4 Cars
Description
Lester & Bingley present this beautifully refurbished 3-bedroom house situated on the prestigious south side of Mansfield, within close proximity to High Oakham School. The property is ideally positioned with easy access to local amenities, public transport, excellent schools, and picturesque parks that make this exclusive area so desirable for discerning homeowners.
The property has been meticulously renovated to the highest standards, blending contemporary design with practicality throughout. Entering from the sizeable contemporary tarmac driveway, you are welcomed into a luxurious hallway with practical yet stylish hard flooring that sets the tone for this remarkable home.
The hallway gives access to a versatile snug, followed by a stylish kitchen, diner and open plan lounge, bathroom and utility/laundry room, with an elegant oak and glass staircase leading down to the lower ground level.
The kitchen and lounge are located at the rear of the property, creating a stunning open-plan living area on the first floor. This space is large and airy, with plenty of natural light streaming through two huge windows that flood the room with brightness, creating a welcoming ambiance perfect for both relaxation and entertaining. The kitchen is thoroughly modern, featuring integrated hob, extractor, double eye-level oven and microwave, and fridge/freezer appliances. Subtle shaker style cabinets in a heritage finish paint are complemented by a solid Oak countertop, showcasing the premium materials used throughout this high-end renovation.
The family bathroom is beautifully contemporary, with a stylish large walk-in shower, low flush WC, and sink all in pristine white with complementary modern tiles and high-end fittings that epitomize the sophisticated design aesthetic throughout the property.
Across the hallway you find the utility laundry room, fully fitted with floor to ceiling modern cabinets in grey providing ample storage, and a large countertop housing the washing machine and dryer; practical luxury that enhances the home's premium specification.
To the front of the property is a fabulous room which would lend itself to being a dining room, snug, home office or playroom. A generously sized room at 3m x 3m, this versatile space provides endless possibilities for modern living. This room could also be used should you have guests or family members with reduced mobility, keeping all their needs on a single floor.
The three bedrooms, located on the lower ground floor, are generously sized, offering privacy and comfort away from the main living areas. The master bedroom is a fabulous size (4.1 x 3.6m) with a great outlook onto the rear private garden and fitted with two double wardrobes, creating a true sanctuary.
The second bedroom is another great double room (3 x 3m) looking out onto the rear aspect of the property.
The third bedroom measures 2.5 x 2m, making it perfect as a single bedroom, nursery, hobby room or home office depending on your requirements.
There is also a conveniently located WC near the bedrooms, adding to the thoughtful design of this level.
The property features a neat hard landscaped front garden with minimal maintenance required, an electric roller shutter to a small storage garage (also accessed from inside) and a private rear garden, which provides an ideal space for outdoor dining, relaxation, or children's play.
Additionally, there is off-road parking space for 4 vehicles a rare commodity in this desirable area.
The property benefits from a recently fitted full gas central heating system and a full electrical re-wire, ensuring modern efficiency and safety.
This exceptional property represents a rare opportunity to acquire a beautifully renovated home in a location that offers the very best of lifestyle and amenities.
This property is positioned within a beautiful area on the outskirts of the market Town of Mansfield.
All local facilities are all well within reach and transport links are in abundance.
Mansfield train station is situated within 1.5 miles with links to Nottingham and Worksop.
Newark train station with fast train links to London is less than 20 miles away make commuting a breeze.
M1 Junction 28 is 7.5 miles away and the A1Apleyhead interchange is 16 miles away.
- COUNCIL TAXA payment made to your local authority in order to pay for local services like schools, libraries, and refuse collection. The amount you pay depends on the value of the property.Read more about council Tax in our glossary page.
- Band: C
- PARKINGDetails of how and where vehicles can be parked, and any associated costs.Read more about parking in our glossary page.
- Yes
- GARDENA property has access to an outdoor space, which could be private or shared.
- Yes
- ACCESSIBILITYHow a property has been adapted to meet the needs of vulnerable or disabled individuals.Read more about accessibility in our glossary page.
- Ask agent
Energy performance certificate - ask agent
Waverley Road, Mansfield, Nottinghamshire, NG18 5AG
Add an important place to see how long it'd take to get there from our property listings.
__mins driving to your place
Get an instant, personalised result:
- Show sellers you’re serious
- Secure viewings faster with agents
- No impact on your credit score
About Lester & Bingley, Mansfield
Unit 2A, Sherwood Oaks Close, Sherwood Oaks Business Park, Mansfield, NG18 4TB

Your mortgage
Notes
Staying secure when looking for property
Ensure you're up to date with our latest advice on how to avoid fraud or scams when looking for property online.
Visit our security centre to find out moreDisclaimer - Property reference 695287. The information displayed about this property comprises a property advertisement. Rightmove.co.uk makes no warranty as to the accuracy or completeness of the advertisement or any linked or associated information, and Rightmove has no control over the content. This property advertisement does not constitute property particulars. The information is provided and maintained by Lester & Bingley, Mansfield. Please contact the selling agent or developer directly to obtain any information which may be available under the terms of The Energy Performance of Buildings (Certificates and Inspections) (England and Wales) Regulations 2007 or the Home Report if in relation to a residential property in Scotland.
*This is the average speed from the provider with the fastest broadband package available at this postcode. The average speed displayed is based on the download speeds of at least 50% of customers at peak time (8pm to 10pm). Fibre/cable services at the postcode are subject to availability and may differ between properties within a postcode. Speeds can be affected by a range of technical and environmental factors. The speed at the property may be lower than that listed above. You can check the estimated speed and confirm availability to a property prior to purchasing on the broadband provider's website. Providers may increase charges. The information is provided and maintained by Decision Technologies Limited. **This is indicative only and based on a 2-person household with multiple devices and simultaneous usage. Broadband performance is affected by multiple factors including number of occupants and devices, simultaneous usage, router range etc. For more information speak to your broadband provider.
Map data ©OpenStreetMap contributors.




