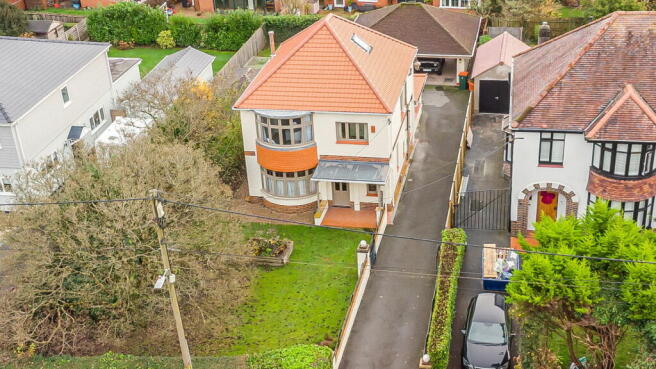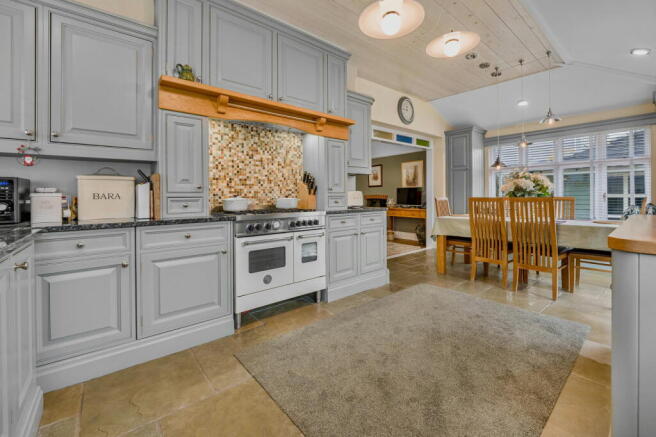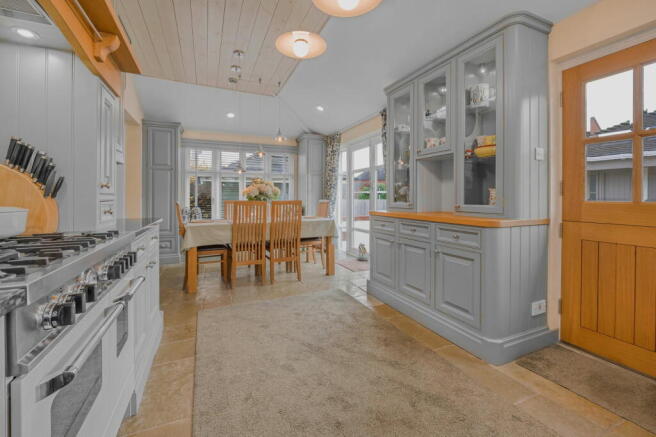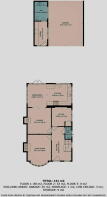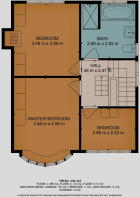Cwm Lane, Rogerstone, Newport, NP10 9AF

- PROPERTY TYPE
Detached
- BEDROOMS
3
- BATHROOMS
2
- SIZE
Ask agent
- TENUREDescribes how you own a property. There are different types of tenure - freehold, leasehold, and commonhold.Read more about tenure in our glossary page.
Freehold
Key features
- 3 Bedroom Detached Property
- Beautifully Landscaped South-East Facing Garden
- Custom-Made Kitchen with Integrated Appliances and Luxurious Granite Worktops
- Two Spacious Lounges featuring Grand Bay Windows and Wood Burner
- Luxurious Bathroom With Cast Iron Whirlpool Bath and Large Shower
- Office Room
- Attic Room
- Elegant Block Wood Flooring & Stylish Minster Stone Flooring With Underfloor Heating
- New Roof and Newly Renewed Double-Glazed Windows
- Large Driveway and EV Charger
Description
QUOTE PROPERTY REF: NC0876
Welcome to this exquisite three-bedroom family home, perfectly situated on Cwm Lane near the scenic Fourteen Locks Canal Centre. This stunning property seamlessly blends modern amenities with classic charm, creating an ideal retreat for those seeking comfort and style.
As you approach the house, you'll be greeted by a beautiful magnolia tree in the front garden and a gorgeous portico off the front door with a fibre glass roof, adding a touch of elegance to the entrance. The property boasts a new roof, installed this year, adorned with imported terracotta tiles from Holland, which also clad the front of the house and beautifully complement the front facade. With an expansive driveway that accommodates up to 10 cars, parking is never a concern. Additionally, the property is equipped with an EV charger for electrical vehicles.
Step into the south-east facing rear garden, perfect for outdoor living. Here, you’ll find a meticulously maintained green lawn, ideal for family gatherings, children at play, or simply enjoying a quiet moment with a book. A spacious garden shed provides convenient storage for gardening tools and supplies, ensuring your outdoor space remains organised and inviting. Additionally, a second shed currently serves as a versatile workspace but holds great potential for conversion into a summer house or bar, offering endless possibilities for entertainment and relaxation.
Inside, a warm and welcoming entry hallway greets you, stylish wall panels and embellished with elegant stained glass that cast a kaleidoscope of colors as sunlight filters through. Off the hallway, you will find a dedicated office room, a perfect retreat for remote work or study, blending productivity with comfort.
The spacious lounge is a standout feature, boasting grand bay windows that fill the room with natural light, enhanced by stunning stained glass details that add an artistic touch. Rich block wood flooring flows gracefully throughout the ground level, infusing the home with warmth and character.
At the heart of this residence lies the custom-made kitchen, a culinary delight equipped with integrated appliances and luxurious granite worktops that marry beauty with functionality. This inviting space effortlessly connects to a generous dining area, which leads on to a cosy second lounge complete with a charming wood burner—perfect for hosting family gatherings or unwinding on chilly evenings. The stylish Minster stone flooring, complemented by underfloor heating, ensures a snug atmosphere throughout the year.
The master bedroom serves as a serene retreat, featuring a spacious bay window with a comfortable sitting area—ideal for enjoying morning coffee or evening reads. Custom-made wardrobes offer ample storage while maintaining the room’s elegant aesthetic. Two additional well-sized bedrooms provide flexibility for family members or guests.
The luxurious bathroom is a haven of sophistication, featuring an Adelphi suite that includes an exquisite cast iron whirlpool bath, perfect for unwinding after a long day. A large shower, complete with a built-in fan and light, adds practicality, while stylish spotlights enhance the modern ambiance. The newly renewed double-glazed windows ensure energy efficiency and create a peaceful sanctuary.
The attic room, featuring a Velux window, is currently utilised as a music room, providing a creative space filled with natural light and inspiration. An under-stairs toilet offers convenience for guests, while the outside utility room and toilet in the garage ensure practicality for busy households. The home is equipped with a combi boiler, renewed in the last five years, featuring a Glow Worm heating system with split zones for tailored comfort.
With its myriad of impressive features and thoughtful design, this property truly offers the best of both worlds—modern living within a charming and picturesque setting. Don’t miss the opportunity to make this unique home your own!
NC0876
- COUNCIL TAXA payment made to your local authority in order to pay for local services like schools, libraries, and refuse collection. The amount you pay depends on the value of the property.Read more about council Tax in our glossary page.
- Band: F
- PARKINGDetails of how and where vehicles can be parked, and any associated costs.Read more about parking in our glossary page.
- Driveway
- GARDENA property has access to an outdoor space, which could be private or shared.
- Private garden
- ACCESSIBILITYHow a property has been adapted to meet the needs of vulnerable or disabled individuals.Read more about accessibility in our glossary page.
- Ask agent
Energy performance certificate - ask agent
Cwm Lane, Rogerstone, Newport, NP10 9AF
Add an important place to see how long it'd take to get there from our property listings.
__mins driving to your place
Explore area BETA
Newport
Get to know this area with AI-generated guides about local green spaces, transport links, restaurants and more.
Get an instant, personalised result:
- Show sellers you’re serious
- Secure viewings faster with agents
- No impact on your credit score
Your mortgage
Notes
Staying secure when looking for property
Ensure you're up to date with our latest advice on how to avoid fraud or scams when looking for property online.
Visit our security centre to find out moreDisclaimer - Property reference S1163345. The information displayed about this property comprises a property advertisement. Rightmove.co.uk makes no warranty as to the accuracy or completeness of the advertisement or any linked or associated information, and Rightmove has no control over the content. This property advertisement does not constitute property particulars. The information is provided and maintained by eXp UK, Wales. Please contact the selling agent or developer directly to obtain any information which may be available under the terms of The Energy Performance of Buildings (Certificates and Inspections) (England and Wales) Regulations 2007 or the Home Report if in relation to a residential property in Scotland.
*This is the average speed from the provider with the fastest broadband package available at this postcode. The average speed displayed is based on the download speeds of at least 50% of customers at peak time (8pm to 10pm). Fibre/cable services at the postcode are subject to availability and may differ between properties within a postcode. Speeds can be affected by a range of technical and environmental factors. The speed at the property may be lower than that listed above. You can check the estimated speed and confirm availability to a property prior to purchasing on the broadband provider's website. Providers may increase charges. The information is provided and maintained by Decision Technologies Limited. **This is indicative only and based on a 2-person household with multiple devices and simultaneous usage. Broadband performance is affected by multiple factors including number of occupants and devices, simultaneous usage, router range etc. For more information speak to your broadband provider.
Map data ©OpenStreetMap contributors.
