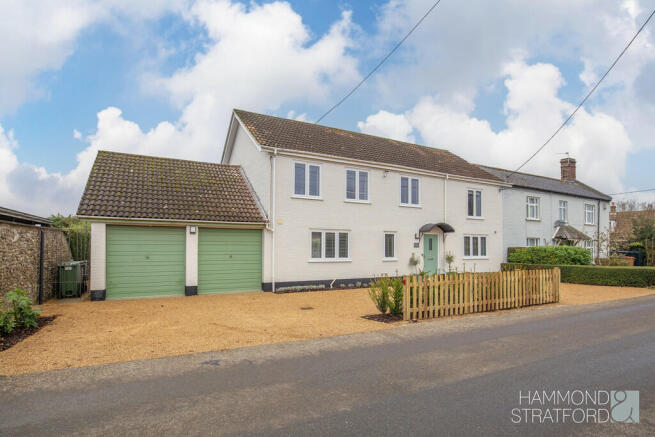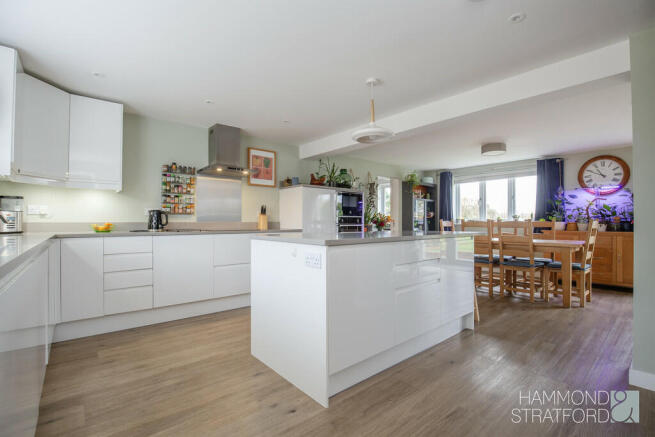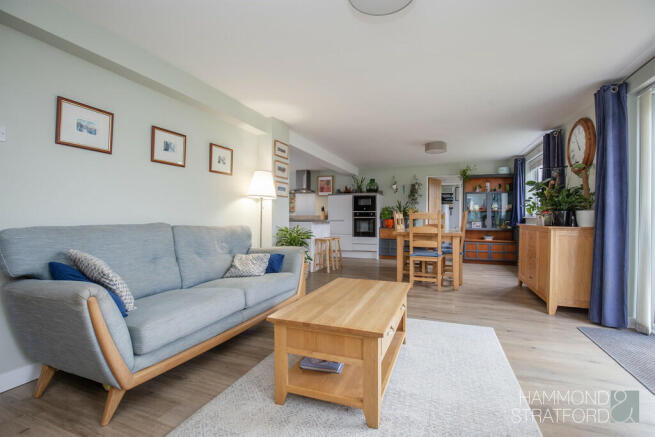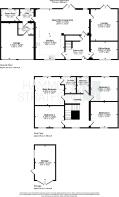Burnthouse Lane, Little Melton

- PROPERTY TYPE
Semi-Detached
- BEDROOMS
4
- BATHROOMS
3
- SIZE
2,060 sq ft
191 sq m
- TENUREDescribes how you own a property. There are different types of tenure - freehold, leasehold, and commonhold.Read more about tenure in our glossary page.
Freehold
Key features
- Guide Price £550,000 - £575,000
- Extensive family home boasting an approx. 0.17 acre plot and approx. 2,060 sq/ft. of living space
- Immaculate throughout, updated and reconfigured, including Karndean flooring on the ground floor
- Stunning kitchen/diner with a central island and integrated appliances - a culinary dream!
- Open plan living area at the heart of the home, adjacent, expansive lounge and separate office/study
- 4 first floor double bedrooms including an en-suite shower room to the main bedroom
- Ground floor utility, shower room, first floor bathroom, updated oil central heating, double glazing
- Off-road parking for multiple vehicles to the front and rear, plus a double garage with storage
- An expansive garden featuring a lawn, patio, charming pond and an enviable allotment area
- Convenient access to local amenities, including a village shop, primary school and public house
Description
OUTSIDE Set on an impressive 0.17 acre plot, this beautifully maintained property is perfectly positioned in a sought-after Norfolk village, offering a harmonious blend of rural tranquillity and modern convenience. The front of the home features a generous shingle driveway providing off-road parking for multiple vehicles, alongside an EV charger and double garage with power and lighting. A gated rear driveway adds further parking, ensuring ample space for families and guests, plus a wooden storage shed/garage. The rear garden offers a peaceful retreat with its spacious lawn, mature shrubs and trees, patio area perfect for outdoor entertaining, plus a nature pond adding to the garden's charm. An adjoining allotment area offers gardening opportunities and the property benefits from uninterrupted views over open fields and surrounding allotments. The oil tank is also located within the garden. The property is just a short distance from key amenities, including a local shop, school and a welcoming pub. This combination of scenic surroundings, spacious outdoor areas and a prime village location makes this home an exceptional choice for those seeking a blend of comfort and countryside living.
AGENTS NOTE Please be advised that the property is currently registered under multiple titles. For further details, please contact our office.
Image showing boundary lines for guidance purposes only. Please refer to the title plan for a more accurate view of the boundaries.
DIRECTIONS From the A47, take the slip road heading towards Colney and turn left onto Watton Road. Turn left onto Green Lane and follow the road which changes to School Lane. Continue through the village passing The Village Inn Public House and Primary School, continue to the mini roundabout and turn left onto Burnthouse Lane, where the property can be found on the right-hand side.
LOCAL AUTHORITY South Norfolk
COUNCIL TAX BAND E
We offer a professional, ARLA accredited Lettings and Management Service via our affiliated agency, Habi Lettings. If you are considering renting your property in order to purchase, are looking at buy to let or would like a free, no obligation review of your current portfolio then please contact the office to discuss this further.
DISCLAIMER While we have made diligent efforts to ensure the accuracy of the information relating to each property at the point of listing, you are advised to consult the official local council website for details on conservation areas, flood risks, tree preservation orders, planning applications, and other relevant aspects. These details are for guidance purposes only and we do not seek advice from the seller's legal representative in their preparation. We also strongly advise that you inspect the property and surrounding area on Google Maps and Street View prior to viewing. The photographs do not infer that items shown are included in the sale, the measurements quoted are approximate and the fixtures, fittings and appliances have not been tested, therefore no guarantee can be given that they are in working order. If there is any point which is of particular importance to you then please obtain professional confirmation of it.
Should you wish to view one of our properties, we will require certain pieces of personal information from you in order to provide a professional service to you and our client, the seller. The personal information you provide to us will be shared with the seller, but it will not be shared with any other third parties without your consent.
Should you wish to proceed and make an offer on a property, some of the personal information you provide to us will be passed to the seller. Again, it will not be shared with any other third parties without your consent.
More information on how we hold and process your data is available upon request or on our website.
- COUNCIL TAXA payment made to your local authority in order to pay for local services like schools, libraries, and refuse collection. The amount you pay depends on the value of the property.Read more about council Tax in our glossary page.
- Band: E
- PARKINGDetails of how and where vehicles can be parked, and any associated costs.Read more about parking in our glossary page.
- Garage,Off street
- GARDENA property has access to an outdoor space, which could be private or shared.
- Yes
- ACCESSIBILITYHow a property has been adapted to meet the needs of vulnerable or disabled individuals.Read more about accessibility in our glossary page.
- Ask agent
Burnthouse Lane, Little Melton
Add an important place to see how long it'd take to get there from our property listings.
__mins driving to your place
Your mortgage
Notes
Staying secure when looking for property
Ensure you're up to date with our latest advice on how to avoid fraud or scams when looking for property online.
Visit our security centre to find out moreDisclaimer - Property reference 103654026551. The information displayed about this property comprises a property advertisement. Rightmove.co.uk makes no warranty as to the accuracy or completeness of the advertisement or any linked or associated information, and Rightmove has no control over the content. This property advertisement does not constitute property particulars. The information is provided and maintained by Hammond & Stratford, Hethersett. Please contact the selling agent or developer directly to obtain any information which may be available under the terms of The Energy Performance of Buildings (Certificates and Inspections) (England and Wales) Regulations 2007 or the Home Report if in relation to a residential property in Scotland.
*This is the average speed from the provider with the fastest broadband package available at this postcode. The average speed displayed is based on the download speeds of at least 50% of customers at peak time (8pm to 10pm). Fibre/cable services at the postcode are subject to availability and may differ between properties within a postcode. Speeds can be affected by a range of technical and environmental factors. The speed at the property may be lower than that listed above. You can check the estimated speed and confirm availability to a property prior to purchasing on the broadband provider's website. Providers may increase charges. The information is provided and maintained by Decision Technologies Limited. **This is indicative only and based on a 2-person household with multiple devices and simultaneous usage. Broadband performance is affected by multiple factors including number of occupants and devices, simultaneous usage, router range etc. For more information speak to your broadband provider.
Map data ©OpenStreetMap contributors.




