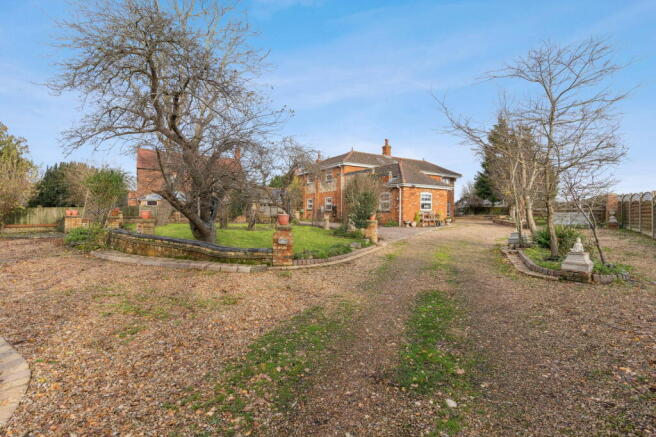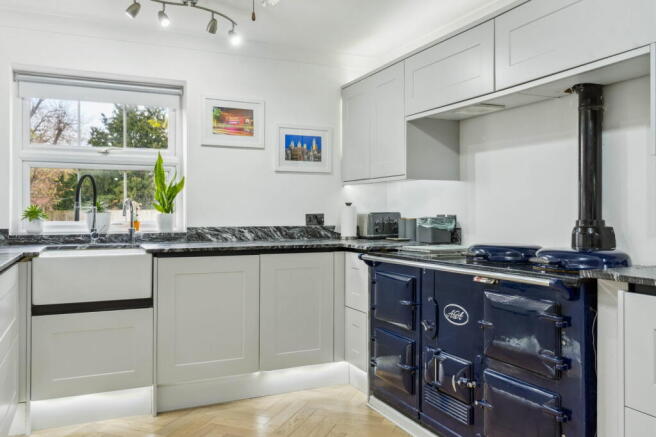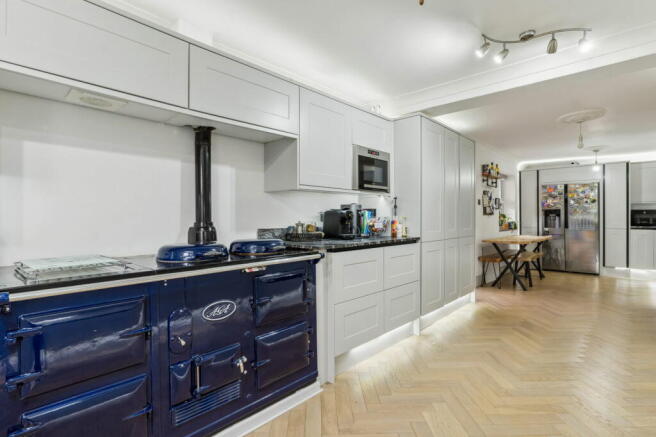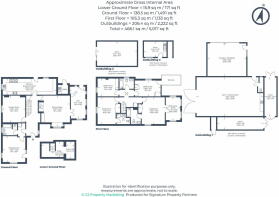
Middlefield Lane, Henlow, Bedfordshire, SG16 6PJ

- PROPERTY TYPE
Detached
- BEDROOMS
5
- BATHROOMS
4
- SIZE
2,795 sq ft
260 sq m
- TENUREDescribes how you own a property. There are different types of tenure - freehold, leasehold, and commonhold.Read more about tenure in our glossary page.
Freehold
Key features
- Five Double Bedrooms
- Two En-Suite Bathrooms
- Desirable Village Location
- Private Balcony
- Countryside Views
- Must See Property
- Wine Cellar
- Multiple Outbuildings Ideal for Business Ventures
- Substantial Plot With Scope For Development Opportunities STPP
- Home Office, Entertainment Rooms And Private Bar
Description
Introducing Cedar Cottage, an exquisite and generously proportioned family home nestled in the idyllic and highly sought-after village of Henlow. This distinguished five-bedroom, four-bathroom detached residence spans over 2,795 square feet of light-filled, contemporary living space. Set on an expansive plot, it features a collection of substantial outbuildings offering exceptional potential for additional development or business ventures.
From the moment you arrive, the property impresses with its gated entrance, wraparound garden, and breath-taking countryside vistas, creating a serene retreat perfect for a growing family. Despite its tranquil surroundings, Cedar Cottage enjoys enviable connectivity. The nearby Arlesey mainline station offers seamless access to London St Pancras, while convenient road links connect you swiftly to the M1 and A1(M).
The charming village of Henlow is home to a wealth of amenities, including the renowned Champneys Health Spa, inviting local pubs, scenic lakes, boutique shops, and reputable schools. Cedar Cottage offers a unique blend of luxury, space, and practicality, making it the ideal sanctuary for refined country living.
The Property
The grand and welcoming entrance hall sets the tone for the generous ground-floor layout. This level features four versatile and impeccably designed reception rooms, including a dining room that doubles as a fifth bedroom, a cosy family room, and an expansive main lounge adorned with a striking bay window, an elegant feature fireplace, and French doors leading to a custom-built bar—perfect for social gatherings. Each reception area exudes brightness and spaciousness, offering seamless flow for modern living.
At the heart of the home lies the impressive 31-foot kitchen/diner. This stylish culinary haven is equipped with premium integrated appliances, a dedicated breakfast area, and ample space for dining and entertaining. A well-appointed utility room and a chic four-piece family bathroom complete the ground floor.
Upstairs, the first floor is home to four generously sized double bedrooms, each thoughtfully designed to combine comfort and functionality. The master suite is a haven of luxury, boasting a private en-suite bathroom, a dressing room, built-in wardrobes, and dual-aspect windows that fill the space with natural light.
Set within an expansive half-acre plot, offering sweeping views of the picturesque countryside and direct access to scenic walking trails.
Upon arrival through the gated entrance, you are greeted by meticulously maintained front gardens, creating an inviting first impression. Ample parking is available at the front, with additional space provided further up the driveway, behind the house. A charming courtyard garden lies beyond the kitchen, offering a private retreat and convenient access to the property's extensive outbuildings.
To the rear and side of the property, the current owners have thoughtfully designed a fully equipped home office, complete with electrical connections, lighting, and a composite decking area that overlooks the serene fields. Adjacent to this is a small, secluded garden, perfect for cultivating fresh fruit and vegetables.
A standout feature of this estate is its impressive collection of substantial outbuildings. These versatile structures offer vast storage space, ideal for business operations or further development potential. The collection includes several storerooms, a garage, a brick-built utility store, and a spacious barn—making this property equally suited for developers or those seeking to expand their living space.
The Area
Nestled away between the borders of Hertfordshire and Bedfordshire, the village of Henlow is a hidden gem that offers a perfect blend of rural beauty and modern conveniences. Positioned just 6.7 miles from the bustling town of Hitchin, and a mere 37 miles from London, Henlow combines peaceful village living with excellent connectivity to urban centres.
The village is well-equipped with everything you need for day-to-day living, boasting two esteemed schools, three inviting public houses, a traditional fish and chip shop, a gourmet deli, a quaint tea room, and a post office. For those seeking relaxation and rejuvenation, Champneys Health Spa is nearby, offering a world-class retreat. Outdoor enthusiasts will relish the proximity to the Lakeside Fishing Centre and campsite, surrounded by expansive countryside perfect for walking, cycling, or simply enjoying the serene surroundings.
Henlow is also home to the historic RAF Henlow, adding a unique sense of heritage to this picturesque area.
With its wide open spaces and close-knit community, Henlow is an ideal haven for nature lovers, dog walkers, and those who enjoy an active lifestyle.
Agent Code: LA003
Brochures
Brochure 1- COUNCIL TAXA payment made to your local authority in order to pay for local services like schools, libraries, and refuse collection. The amount you pay depends on the value of the property.Read more about council Tax in our glossary page.
- Ask agent
- PARKINGDetails of how and where vehicles can be parked, and any associated costs.Read more about parking in our glossary page.
- Garage,Driveway
- GARDENA property has access to an outdoor space, which could be private or shared.
- Private garden
- ACCESSIBILITYHow a property has been adapted to meet the needs of vulnerable or disabled individuals.Read more about accessibility in our glossary page.
- Ask agent
Middlefield Lane, Henlow, Bedfordshire, SG16 6PJ
Add an important place to see how long it'd take to get there from our property listings.
__mins driving to your place
Your mortgage
Notes
Staying secure when looking for property
Ensure you're up to date with our latest advice on how to avoid fraud or scams when looking for property online.
Visit our security centre to find out moreDisclaimer - Property reference S1164087. The information displayed about this property comprises a property advertisement. Rightmove.co.uk makes no warranty as to the accuracy or completeness of the advertisement or any linked or associated information, and Rightmove has no control over the content. This property advertisement does not constitute property particulars. The information is provided and maintained by Signature Property Partners, Nationwide. Please contact the selling agent or developer directly to obtain any information which may be available under the terms of The Energy Performance of Buildings (Certificates and Inspections) (England and Wales) Regulations 2007 or the Home Report if in relation to a residential property in Scotland.
*This is the average speed from the provider with the fastest broadband package available at this postcode. The average speed displayed is based on the download speeds of at least 50% of customers at peak time (8pm to 10pm). Fibre/cable services at the postcode are subject to availability and may differ between properties within a postcode. Speeds can be affected by a range of technical and environmental factors. The speed at the property may be lower than that listed above. You can check the estimated speed and confirm availability to a property prior to purchasing on the broadband provider's website. Providers may increase charges. The information is provided and maintained by Decision Technologies Limited. **This is indicative only and based on a 2-person household with multiple devices and simultaneous usage. Broadband performance is affected by multiple factors including number of occupants and devices, simultaneous usage, router range etc. For more information speak to your broadband provider.
Map data ©OpenStreetMap contributors.





