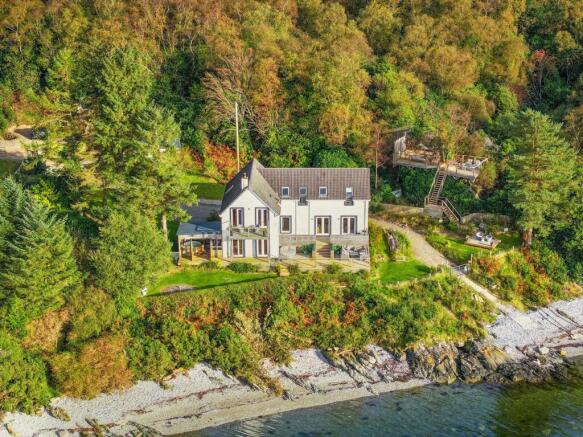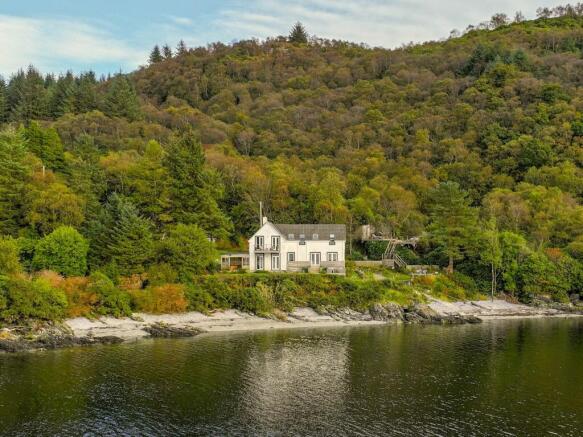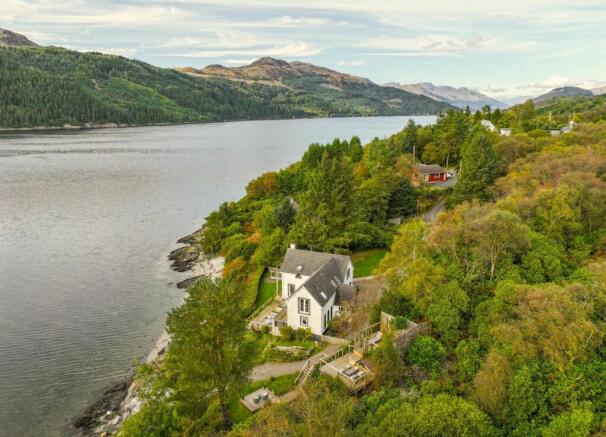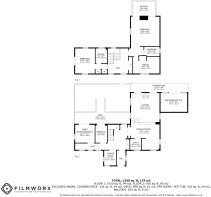
Garelochhead, Helensburgh, G84

- PROPERTY TYPE
Detached
- BEDROOMS
4
- BATHROOMS
3
- SIZE
Ask agent
- TENUREDescribes how you own a property. There are different types of tenure - freehold, leasehold, and commonhold.Read more about tenure in our glossary page.
Ask agent
Key features
- Entrance vestibule and reception hall
- Shower room
- Modern kitchen and utility room
- Detached family home in a stunning, rural lochside location
- Large gardens with decked terraces and entertaining areas
- Spectacular views and sunsets over the water
- Lounge and separate family room/bedroom 4
- Three bedrooms (two with ensuite bathrooms)
- Close to Helensburgh and Garelochhead
- Double glazing
Description
Within the picturesque hamlet of Portincaple and situated on the water’s edge of Loch Long, Mo Da Chaidh is a substantial detached family home that commands breathtaking views across the water to the surrounding hills. The house enjoys one of the most idyllic spots in the West of Scotland, located at the end of a quiet country lane, offering almost total privacy and seclusion with a heavy emphasis on outdoor living, having extensive garden grounds, with lawns, a large split level decked terrace adjacent to the house and with a further raised “tree house” deck adjacent.
The property offers great family accommodation over its two floors and extends to almost 2000 square feet in total, finished to a modern specification and decorated in neutral tones throughout. The property comes with full double glazing and heating and hot water is by means of a dual fuel stove in the main lounge which heats the radiators.
The emphasis in all of the rooms is to enjoy the fantastic views of the water and hills and the layout is spacious, bright and versatile. On entering, an outer vestibule gives access through to a large and welcoming reception hall where a feature staircase ascends to the upper landing. There is built-in storage beneath the stairs along with display alcoves and a large cupboard. A full height window draws you in to the house and provides views over the water. The main lounge also enjoys these spectacular views with two sets of French doors, a side window and a duel fuel stove at its focal point. The lounge is laid out on a split level design with a large modern well fitted and equipped kitchen to the rear. The kitchen has a large range cooker, wine cooler, dishwasher and fridge. Off the kitchen is a useful and spacious utility room. Also on the ground floor, there is a comfortable family room with French doors opening out on to the decked terrace taking in the views. This room could also be used as a good sized double bedroom if required. There is another downstairs bedroom which could also be used as a study if required and there is a modern well equipped and fitted shower room on this floor.
Moving to the upstairs landing, this is a bright space with “Velux” windows to the front and rear and there is access to a sizeable master bedroom suite which affords its own large balcony taking in the best views in the house over the water and the hills. There is a dressing room area at one end and it comes with its own well proportioned ensuite bathroom, which again is well fitted to a modern specification with bath, separate shower, twin vanity wash hand basins and a wc. There is a second double bedroom on this floor with windows to the front and side of the property and this room also enjoys its own ensuite bathroom, again with a separate shower, vanity wash hand basin and wc.
This perfect family home would be ideal for those looking to escape to a truly beautiful and rural setting on the shores of Loch Long. Whilst the vehicular access is relatively steep, it adds to the feeling of seclusion and privacy. The gardens that surround the house give access to a pebbled beach on the shore line and there are large expanses of lawn surrounding the house. The decked terrace to the front of the house is on a split level design and as mentioned, is perfect for entertaining and a comfortable place to sit and enjoy the views and the sunsets. Adjacent to the house. the owners have built a very high raised deck, again with a split level design, taking in even more spectacular views and featuring a large tree at its centre point. To the side of the house there is an enclosed summer house/gazebo which is home to a hot tub and this is a great place to enjoy the views. The gardens provide good parking for numerous cars and there is a large timber shed included in the sale. Please note that there is a further parcel of land that belongs to the property. This is situated at the entrance to the lane that leads down to the property. There was once a garage here and therefore, a garage could of course be rebuilt.
Portincaple is just a short distance from Garelochhead and Helensburgh and with the nearby Royal Navy base at Faslane being a major employer in the area. There are local shops, a primary school, health centre and train station within Garelochhead with further shops, supermarkets, bars, restaurants and cafes to be found in Helensburgh which is approximately fifteen minutes’ drive away. Some of Scotland’s most beautiful and unspoilt scenery surrounds the house, yet the property is also within easy commuting distance of Glasgow, with the train station at Garelochhead providing services up the west coast of Scotland and even a sleeper service to London. EPC Band - C.
EPC Rating: C
- COUNCIL TAXA payment made to your local authority in order to pay for local services like schools, libraries, and refuse collection. The amount you pay depends on the value of the property.Read more about council Tax in our glossary page.
- Ask agent
- PARKINGDetails of how and where vehicles can be parked, and any associated costs.Read more about parking in our glossary page.
- Yes
- GARDENA property has access to an outdoor space, which could be private or shared.
- Yes
- ACCESSIBILITYHow a property has been adapted to meet the needs of vulnerable or disabled individuals.Read more about accessibility in our glossary page.
- Ask agent
Energy performance certificate - ask agent
Garelochhead, Helensburgh, G84
Add an important place to see how long it'd take to get there from our property listings.
__mins driving to your place
Your mortgage
Notes
Staying secure when looking for property
Ensure you're up to date with our latest advice on how to avoid fraud or scams when looking for property online.
Visit our security centre to find out moreDisclaimer - Property reference 9da4f69c-e178-4d9e-b90c-5d82dd19cbf1. The information displayed about this property comprises a property advertisement. Rightmove.co.uk makes no warranty as to the accuracy or completeness of the advertisement or any linked or associated information, and Rightmove has no control over the content. This property advertisement does not constitute property particulars. The information is provided and maintained by Clyde Property, Helensburgh. Please contact the selling agent or developer directly to obtain any information which may be available under the terms of The Energy Performance of Buildings (Certificates and Inspections) (England and Wales) Regulations 2007 or the Home Report if in relation to a residential property in Scotland.
*This is the average speed from the provider with the fastest broadband package available at this postcode. The average speed displayed is based on the download speeds of at least 50% of customers at peak time (8pm to 10pm). Fibre/cable services at the postcode are subject to availability and may differ between properties within a postcode. Speeds can be affected by a range of technical and environmental factors. The speed at the property may be lower than that listed above. You can check the estimated speed and confirm availability to a property prior to purchasing on the broadband provider's website. Providers may increase charges. The information is provided and maintained by Decision Technologies Limited. **This is indicative only and based on a 2-person household with multiple devices and simultaneous usage. Broadband performance is affected by multiple factors including number of occupants and devices, simultaneous usage, router range etc. For more information speak to your broadband provider.
Map data ©OpenStreetMap contributors.








