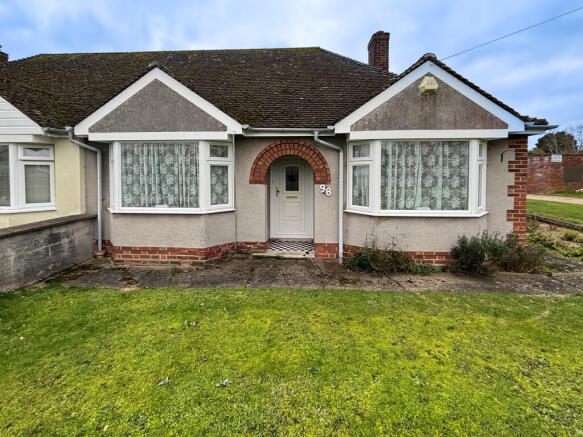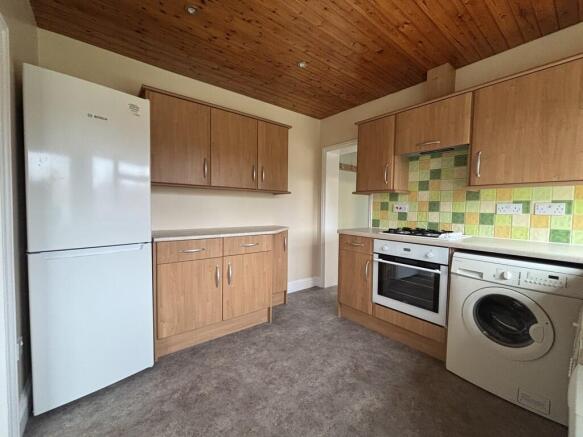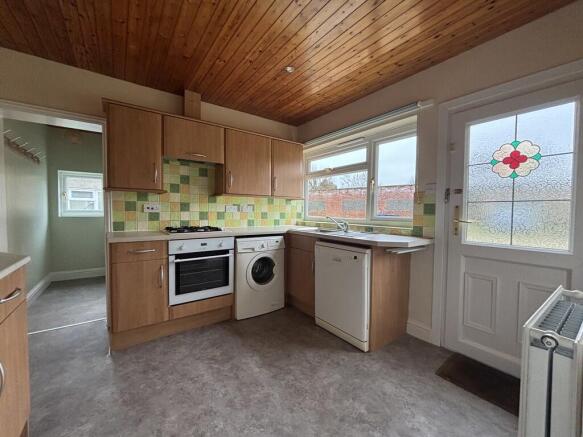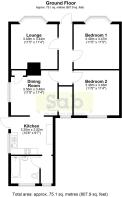Fulbourn Old Drift, Cambridge

Letting details
- Let available date:
- Now
- Deposit:
- £1,730A deposit provides security for a landlord against damage, or unpaid rent by a tenant.Read more about deposit in our glossary page.
- Min. Tenancy:
- Ask agent How long the landlord offers to let the property for.Read more about tenancy length in our glossary page.
- Let type:
- Long term
- Furnish type:
- Unfurnished
- Council Tax:
- Ask agent
- PROPERTY TYPE
Semi-Detached Bungalow
- BEDROOMS
2
- BATHROOMS
1
- SIZE
818 sq ft
76 sq m
Description
LOCATION In the desirable residential area of Cherry Hinton down a quiet cul-de-sac. Cherry Hinton is host to several facilities including schools, supermarkets, doctors' surgeries, recreation ground, and other small businesses.
ENTRANCE HALLWAY With carpet and radiator. Loft access not permitted.
LOUNGE At the front with carpet, bay window with fitted curtains, radiator, and electric fireplace heater.
DINING ROOM With carpet (soon to be replaced with a new carpet), window with fitted curtains, radiator, and two storage cupboards. (chair in photo will be removed).
KITCHEN At the rear with carpet (soon to be changed to vinyl), window with fitted roller blind, door to outside, a range of wall and base units, worktops, stainless steel sink with draining board and mixer tap, gas hob, electric single oven, washing machine, dishwasher, and fridge freezer.
REAR HALLWAY With carpet (soon to be changed to vinyl) and window.
BATHROOM With vinyl flooring, fully tiled walls, window with fitted roller blind, radiator, toilet, sink, and bath with electric shower over.
MASTER BEDROOM At the front with carpet, bay window with fitted curtains, and radiator.
SECOND BEDROOM At the rear with carpet, window with fitted curtains, and radiator.
HEATING Gas central heating and double glazing.
PARKING One off road allocated parking space in front of the garage. Please note that the driveway is shared with the area behind the house that is used by a local car dealership to park cars and they may need access to these 24 hours a day but mostly during working hours. Tenants should understand this is shared and is not a private driveway for the property so there will be cars and people along the driveway. A second parking space is potentially available by negotiation, please include on your application form if you require this parking space for further discussion.
SHED/GARAGE The main garage is not being let with the property but the shed at the end of the garage will form part of the tenancy. This has power and lighting and is watertight. The shed will be emptied soon and some gardening tools may remain in here for tenants use.
GARDENS See photo with red outline of plan to understand which parts of the garden come with the property. Only the area directly in front of, to the side of, and behind the property are included. Everything over the other side of the driveway does not form part of the tenancy. The landlord will include cutting the grass for the property in the rent but the tenant is still responsible for the borders which include shrubs and plants etc, the gravel area outside the back door, and weeding of the pavement with the garden for the property. See photo with orange outline with demonstrates the full plot of land with is owned by the landlord for reference.
INFORMATION Energy performance rating D. Council tax band D.
UTILITIES Please note that the tenant is responsible for all utility bills and council tax. Mains gas, electricity, and water. The sewerage for the property is via a septic tank and the landlord will include emptying this within the rent so tenants do not need to organise this. There is mobile phone signal coverage to this property - signal strengths may vary across different providers with further detail available at Ofcom. According to Open Reach the internet connectivity to this property is ADSL and Fibre To The Cabinet.
NOTES Professionals only. No smokers. No pets. No students. Max 2 Sharers. Government benefits considered on application and subject to a guarantor. The landlord will only consider a 6 month fixed term tenancy initially with the option to renew.
- COUNCIL TAXA payment made to your local authority in order to pay for local services like schools, libraries, and refuse collection. The amount you pay depends on the value of the property.Read more about council Tax in our glossary page.
- Band: D
- PARKINGDetails of how and where vehicles can be parked, and any associated costs.Read more about parking in our glossary page.
- On street,Off street,Allocated
- GARDENA property has access to an outdoor space, which could be private or shared.
- Yes
- ACCESSIBILITYHow a property has been adapted to meet the needs of vulnerable or disabled individuals.Read more about accessibility in our glossary page.
- Ask agent
Fulbourn Old Drift, Cambridge
Add an important place to see how long it'd take to get there from our property listings.
__mins driving to your place


Notes
Staying secure when looking for property
Ensure you're up to date with our latest advice on how to avoid fraud or scams when looking for property online.
Visit our security centre to find out moreDisclaimer - Property reference 103035004654. The information displayed about this property comprises a property advertisement. Rightmove.co.uk makes no warranty as to the accuracy or completeness of the advertisement or any linked or associated information, and Rightmove has no control over the content. This property advertisement does not constitute property particulars. The information is provided and maintained by SAB - Saint Andrews Bureau Ltd, Cambridge. Please contact the selling agent or developer directly to obtain any information which may be available under the terms of The Energy Performance of Buildings (Certificates and Inspections) (England and Wales) Regulations 2007 or the Home Report if in relation to a residential property in Scotland.
*This is the average speed from the provider with the fastest broadband package available at this postcode. The average speed displayed is based on the download speeds of at least 50% of customers at peak time (8pm to 10pm). Fibre/cable services at the postcode are subject to availability and may differ between properties within a postcode. Speeds can be affected by a range of technical and environmental factors. The speed at the property may be lower than that listed above. You can check the estimated speed and confirm availability to a property prior to purchasing on the broadband provider's website. Providers may increase charges. The information is provided and maintained by Decision Technologies Limited. **This is indicative only and based on a 2-person household with multiple devices and simultaneous usage. Broadband performance is affected by multiple factors including number of occupants and devices, simultaneous usage, router range etc. For more information speak to your broadband provider.
Map data ©OpenStreetMap contributors.




