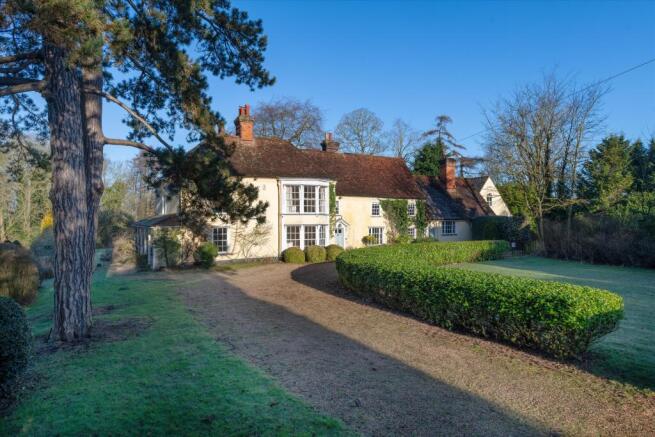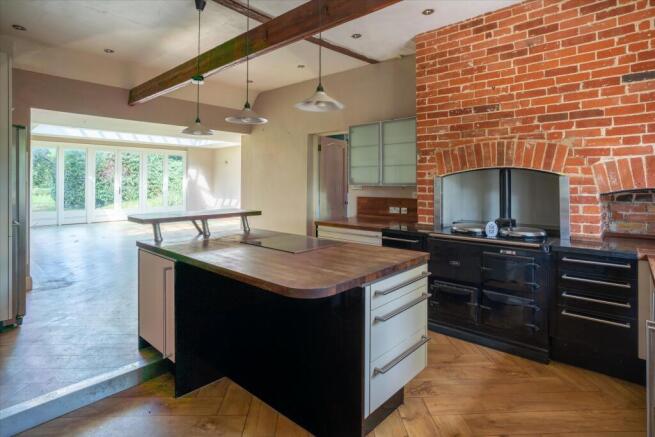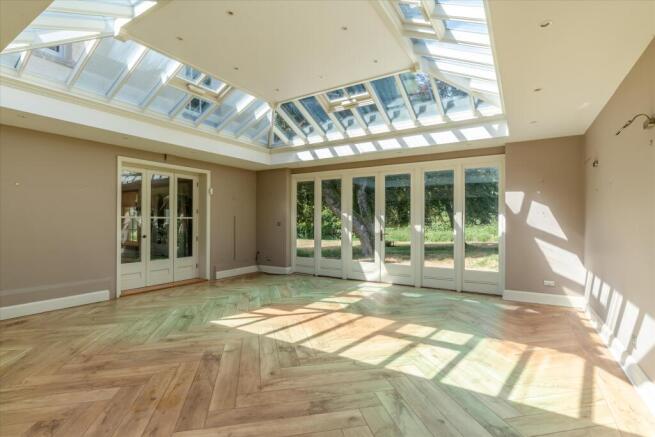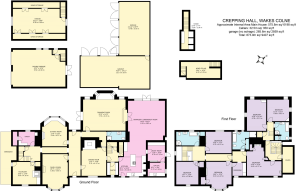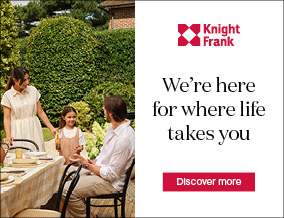
Wakes Colne, Colchester, CO6.

- PROPERTY TYPE
Detached
- BEDROOMS
6
- BATHROOMS
4
- SIZE
Ask agent
- TENUREDescribes how you own a property. There are different types of tenure - freehold, leasehold, and commonhold.Read more about tenure in our glossary page.
Freehold
Key features
- 6 bedrooms
- 5 reception rooms
- 4 bathrooms
- 9.70 acres
- Period
- Detached
- Swimming Pool
- Tennis Court
Description
The exterior of Crepping Hall is equally impressive, with the west wing's two-story bay window serving as a stunning focal point. The Medieval reception hall forms part of the original open-aisled hall from the 12th century. Adjacent is the timbered Medieval dining room with an inglenook fireplace with a grand bressumer beam above housing a log burner, adding warmth to the herringbone parquet flooring.
To the left of the reception hall lies the Edwardian west wing, which is home to three beautifully appointed reception rooms and a study on the ground floor and three of the seven bedrooms on the first floor. The family room, with its inviting window seat nestled in the bay window, is a delightful family space complete with an open fire. The sitting room, with its views over the rear garden, showcases period details such as herringbone parquet flooring, original window shutters, intricate coving, and picture rails. The study and family room offer direct access to a charming south-facing veranda.
The 16th-century saw the addition of the south-west cross wing, originally home to a billiard room and two additional bedrooms. This space has been transformed into an exquisite formal drawing room, where stunning molded cross beams, rich parquet flooring and an Art Nouveau fireplace with a surrounding Norfolk seat within an archway. French doors lead out onto the terrace.
The Orangery serves as a bright and airy breakfast and family room, perfect for informal dining with garden views. The open-plan kitchen features German Poggenpohl units in black and white gloss, complemented by hardwood work surfaces. The central island, complete with a breakfast bar, is equipped with a Neff cooker to accompany the Aga. The single-story Victorian extension provides a practical yet stylish boot room and utility room, with direct access to the gardens.
Outside
The garden is mostly laid to lawn and is interspersed with mature shrubs and ancient trees. A formal garden is located on the southern aspect with a knot garden and beautiful roses. The pond is crossed by a wooden bridge and gives access to the hard tennis court. On the other side of the house is the heated swimming pool, positioned in a private and secluded part of the garden. Alongside the hall lies a double garage with a studio above and an impressive five bay L shaped garage
Historical Information
Crepping Hall has a fascinating history with aristocratic connections. Many ancient documents reveal that several generations of the de Vere family, who were Earls of Oxford, lived here. Aubrey de Vere, the second Earl of Oxford, owned it during Henry IV's reign and in 1483 Richard III gave it to John Howard, the Duke of Norfolk. The hall was then returned to the de Vere family by Henry VII. John de Vere was the 13th Earl of Oxford and his two grandchildren, born at Crepping Hall, served as Military Commanders under Elizabeth I.
Note: Please note, the property is being sold on behalf of the Joint Fixed Charge Receivers, and as such we are not able to provide all of the background information. As a result, buyers should ensure they make their own enquiries and/ or take independent professional advice.
Crepping Hall is situated to the north of the village of Wakes Colne in a delightful stretch of peaceful undulating countryside, yet within easy reach of Marks Tey and Colchester.
Local shopping facilities are provided in Wakes Colne, Earls Colne and Tollgate
at Stanway, with a more extensive range of shopping and recreational facilities
in Colchester. A good range of private and state schools are within easy reach.
There is access onto the A120 at Little Tey and A12 at Marks Tey. The commuter can either take a train from Wakes Colne changing at Marks Tey, or direct from Marks Tey or Colchester to London's Liverpool Street.
Brochures
More DetailsCrepping Hall_A4 8pp- COUNCIL TAXA payment made to your local authority in order to pay for local services like schools, libraries, and refuse collection. The amount you pay depends on the value of the property.Read more about council Tax in our glossary page.
- Band: H
- LISTED PROPERTYA property designated as being of architectural or historical interest, with additional obligations imposed upon the owner.Read more about listed properties in our glossary page.
- Listed
- PARKINGDetails of how and where vehicles can be parked, and any associated costs.Read more about parking in our glossary page.
- Yes
- GARDENA property has access to an outdoor space, which could be private or shared.
- Yes
- ACCESSIBILITYHow a property has been adapted to meet the needs of vulnerable or disabled individuals.Read more about accessibility in our glossary page.
- Ask agent
Wakes Colne, Colchester, CO6.
Add an important place to see how long it'd take to get there from our property listings.
__mins driving to your place
Get an instant, personalised result:
- Show sellers you’re serious
- Secure viewings faster with agents
- No impact on your credit score
Your mortgage
Notes
Staying secure when looking for property
Ensure you're up to date with our latest advice on how to avoid fraud or scams when looking for property online.
Visit our security centre to find out moreDisclaimer - Property reference BST012421585. The information displayed about this property comprises a property advertisement. Rightmove.co.uk makes no warranty as to the accuracy or completeness of the advertisement or any linked or associated information, and Rightmove has no control over the content. This property advertisement does not constitute property particulars. The information is provided and maintained by Knight Frank, Covering Cambridge. Please contact the selling agent or developer directly to obtain any information which may be available under the terms of The Energy Performance of Buildings (Certificates and Inspections) (England and Wales) Regulations 2007 or the Home Report if in relation to a residential property in Scotland.
*This is the average speed from the provider with the fastest broadband package available at this postcode. The average speed displayed is based on the download speeds of at least 50% of customers at peak time (8pm to 10pm). Fibre/cable services at the postcode are subject to availability and may differ between properties within a postcode. Speeds can be affected by a range of technical and environmental factors. The speed at the property may be lower than that listed above. You can check the estimated speed and confirm availability to a property prior to purchasing on the broadband provider's website. Providers may increase charges. The information is provided and maintained by Decision Technologies Limited. **This is indicative only and based on a 2-person household with multiple devices and simultaneous usage. Broadband performance is affected by multiple factors including number of occupants and devices, simultaneous usage, router range etc. For more information speak to your broadband provider.
Map data ©OpenStreetMap contributors.
