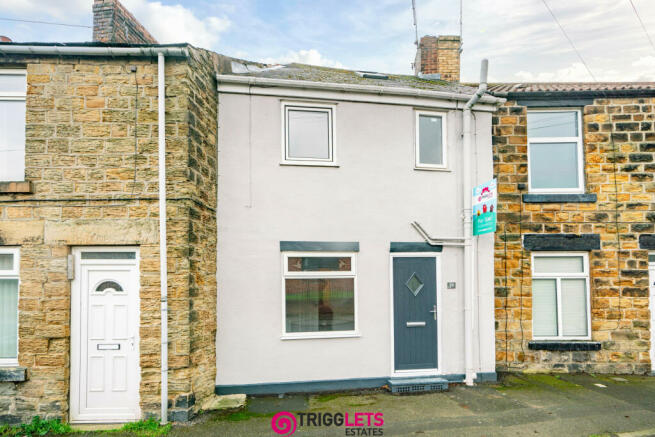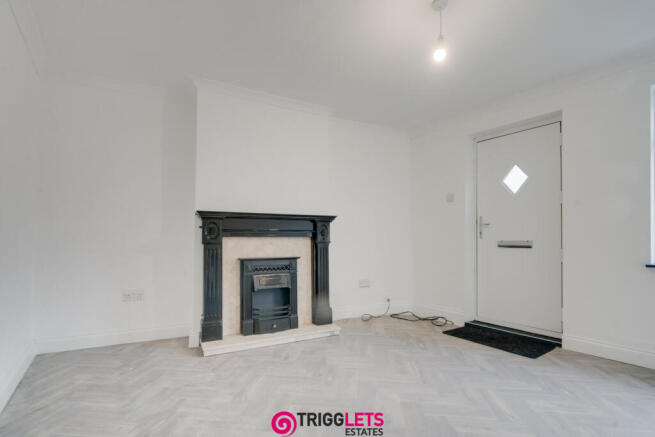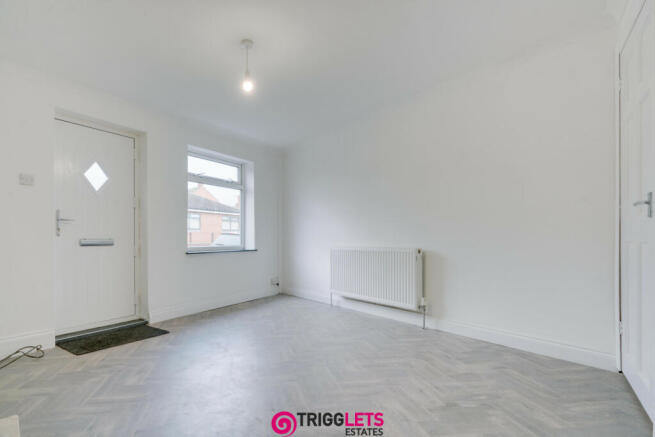
Church Street, Jump, Barnsley, S74

- PROPERTY TYPE
Terraced
- BEDROOMS
2
- BATHROOMS
1
- SIZE
Ask agent
- TENUREDescribes how you own a property. There are different types of tenure - freehold, leasehold, and commonhold.Read more about tenure in our glossary page.
Freehold
Key features
- No Upward Chain
- Rear Gardens.
- Middle Terrace House
- Gas Central Heating
- Modern Kitchen and Bathroom
- Two Reception Rooms
- Double glazing
Description
Welcome to this charming 2-bedroom with attic room middle terrace house located on Church Street, Jump. This modern property boasts a contemporary kitchen and bathroom, offering a stylish and comfortable living space. With no chain, this home is ready for you to move in and make it your own. The propertys convenient location provides easy access to a range of amenities, making it an ideal choice for families and professionals alike.
For families, the property is within close proximity to the highly reputable Jump Children & Adults Learning Centre and Jump Primary School, both within 0.3km, ensuring quality education for your children. Additionally, the property is situated just 0.75km from the Elsecar railway station, providing effortless commuting options for work or leisure. Local supermarkets such as Premier (0.26km).
With its close proximity to Cortonwood Retail Park (2.83km) and Owd Marthas Yard park (0.84km), this property offers the perfect blend of urban convenience and green spaces for relaxation and leisure. Whether its shopping, healthcare, education, or entertainment, this property is situated at the heart of it all, providing a well-rounded and fulfilling lifestyle for its residents.
This is an exceptional opportunity to own a modern, well-connected home in a prosperous and vibrant area. Dont miss out on the chance to embrace the convenience and comfort this property has to offer!
Lounge - 4.25 - Max x 3.59 - Max m (13′11″ x 11′9″ ft)
A modern sealed unit door gives access to the Lounge which has a central heating radiator and a sealed unit double glazed window to the front. The focal point of the room is the fire surround with artificial fire. A door gives access to the inner Lobby.
Inner Lobby
Having a staircase to the first floor and access to Dining Room.
Dining Room - 4.01 - Max x 3.33 - Max m (13′2″ x 10′11″ ft)
Having a central heating radiator. Access to the Cellar. Open plan access to the Kitchen.
Kitchen - 3.21 x 2.41 m (10′6″ x 7′11″ ft)
Having a range of modern wall and base units with complimentary worktops and splashbacks. Inset sink unit with monoblock mixer tap. Plumbing and space for washing machine along with built in oven and hob with cooker hood above. Sealed unit double glazed window to the rear. Porch with rear access door.
Landing
Having access to Two Bedrooms and Family Bathroom.
Bedroom 1 - 4.01 - Max x 3.73 - Max m (13′2″ x 12′3″ ft)
Having a sealed unit double glazed window to the rear and central heating radiator.
Bedroom 2 - 3.59 - Max x 3.12 - Max m (11′9″ x 10′3″ ft)
Having a sealed unit double glazed window to the front and central heating radiator. Concealed access to the Second Floor Bedroom.
Bathroom - 2.73 - Max x 1.93 - Max m (8′11″ x 6′4″ ft)
Having a three piece suite, in white comprising: panelled bath with shower above, low flush W.C. and vanity mounted wash hand basin. Tiling to walls. Opaque sealed unit double glazed window and contemporary chrome centrally heated radiator/towel rail
Attic Room - 6.03 - Max x 4.33 - Max m (19′9″ x 14′2″ ft)
A well proportioned Second Floor versatile room with a Velux style double glazed window, central heating radiator and eaves access.
Outside
To the rear of the property is a wall and fence enclosed low maintenance garden being mainly laid to slabs.
General Information
Tenure: Freehold
EPC Rating: D
Council Tax Band: A
Money Laundering Regulations 2003
Prospective purchasers are advised that we will ask for identification documentation and proof of financial status when an offer is received. We ask that this is made available at the earliest opportunity to prevent any unnecessary delay in agreeing a sale.
Disclaimer 1
We always endeavour to make our sales particulars as fair, accurate and reliable as possible. But please be advised that they are only intended as a general guide to the property and should not be relied upon as statements of representation or fact. If there are any points of particular importance then you are advised to contact our office in order that we may make enquiries to verify the position on your behalf.
Disclaimer 2
The room sizes are only intended as a general guide to prospective purchasers and are not precise. Whilst every attempt has been made to ensure the accuracy of the floor plans, they are designed for illustrative purposes only. No responsibility will be taken for any errors contained in these plans. You are advised to verify any dimensions before ordering floor coverings and furniture. We have not tested the services, equipment are appliances in this property, therefore we strongly recommend that prospective purchasers commission their own service or survey reports, before finalising their offer to purchase.
- COUNCIL TAXA payment made to your local authority in order to pay for local services like schools, libraries, and refuse collection. The amount you pay depends on the value of the property.Read more about council Tax in our glossary page.
- Ask agent
- PARKINGDetails of how and where vehicles can be parked, and any associated costs.Read more about parking in our glossary page.
- Ask agent
- GARDENA property has access to an outdoor space, which could be private or shared.
- Yes
- ACCESSIBILITYHow a property has been adapted to meet the needs of vulnerable or disabled individuals.Read more about accessibility in our glossary page.
- Ask agent
Church Street, Jump, Barnsley, S74
Add an important place to see how long it'd take to get there from our property listings.
__mins driving to your place
Your mortgage
Notes
Staying secure when looking for property
Ensure you're up to date with our latest advice on how to avoid fraud or scams when looking for property online.
Visit our security centre to find out moreDisclaimer - Property reference 9488684. The information displayed about this property comprises a property advertisement. Rightmove.co.uk makes no warranty as to the accuracy or completeness of the advertisement or any linked or associated information, and Rightmove has no control over the content. This property advertisement does not constitute property particulars. The information is provided and maintained by Trigglets Estates, Hoyland. Please contact the selling agent or developer directly to obtain any information which may be available under the terms of The Energy Performance of Buildings (Certificates and Inspections) (England and Wales) Regulations 2007 or the Home Report if in relation to a residential property in Scotland.
*This is the average speed from the provider with the fastest broadband package available at this postcode. The average speed displayed is based on the download speeds of at least 50% of customers at peak time (8pm to 10pm). Fibre/cable services at the postcode are subject to availability and may differ between properties within a postcode. Speeds can be affected by a range of technical and environmental factors. The speed at the property may be lower than that listed above. You can check the estimated speed and confirm availability to a property prior to purchasing on the broadband provider's website. Providers may increase charges. The information is provided and maintained by Decision Technologies Limited. **This is indicative only and based on a 2-person household with multiple devices and simultaneous usage. Broadband performance is affected by multiple factors including number of occupants and devices, simultaneous usage, router range etc. For more information speak to your broadband provider.
Map data ©OpenStreetMap contributors.







