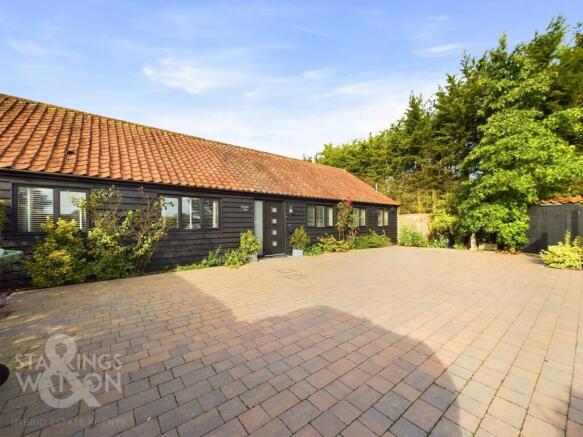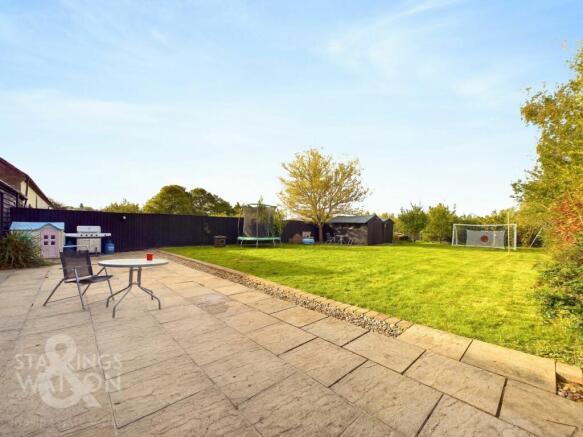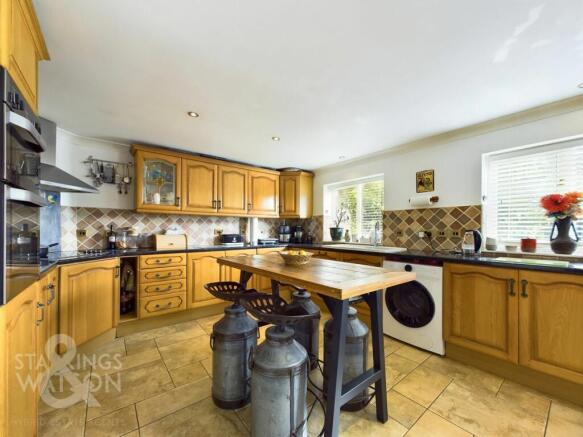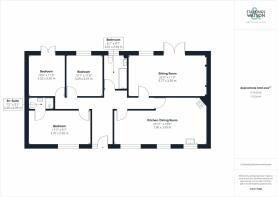
Mill Road, Topcroft, Bungay

- PROPERTY TYPE
Barn Conversion
- BEDROOMS
3
- BATHROOMS
2
- SIZE
1,219 sq ft
113 sq m
- TENUREDescribes how you own a property. There are different types of tenure - freehold, leasehold, and commonhold.Read more about tenure in our glossary page.
Freehold
Key features
- Single Storey Barn Conversion
- Rural Location
- Part of Small Complex
- Impressive Kitchen/Dining Room
- Sitting Room Onto Garden
- Three Double Bedrooms
- Ample Off Road Parking
- 100ft Rear Garden (stms)
Description
IN SUMMARY
Located within a RURAL LOCATION POSITION just outside of the village of TOPCROFT close to BUNGAY is this SINGLE STOREY BARN CONVERSION forming part of a small complex of barns. The attractive clad barn offers accommodation extending over 1200 SQ FT (stms) all on one level with the potential of extending further if desired (stp). The barn also benefits from a LARGE FRONTAGE and private driveway providing PLENTY OF PARKING as well as GENEROUS and VERY PRIVATE REAR GARDENS. Internally you will find a welcoming entrance hallway with THREE DOUBLE BEDROOMS, an en-suite shower room, family bathroom, sitting room opening onto the garden and a large KITCHEN/DINING ROOM. The rural position here is quite special offering a real sense of being hidden away yet with the benefit of having a handful of neighbours. The property benefits from a NEWLY installed SEWERAGE TREATMENT PLANT and OIL FIRED central heating.
SETTING THE SCENE
Approached from the roadside via a newly shingled driveway providing access to the smart brick weaved private driveway providing a large amount of off road parking. The shingled area is shared with the neighbouring 2 dwellings with allocated parking spaces as well as oil tanks. To the front you will also find a timber shed and access to the main entrance door.
THE GRAND TOUR
Entering the property via the newly installed front door you will find a welcoming entrance hallway with built in cloaks and shoe storage and a tiled floor. The hallway then branches left or right, left to the bedrooms and right to the reception space. The kitchen / diner can be found to the right overlooking the frontage offering plenty of space for cupboard storage as well as large dining table and breakfast bar area. The kitchen has solid rolled edge worktops with integrated dishwasher and double eye level ovens with electric hob and extractor fan. There is space for a double fridge/freezer and washing machine also as well as tiled flooring. The sitting room can be found to the rear with doors leading out onto the rear garden. The sitting room is a large space benefiting from built in storage. The family bathroom with wooden floors offers a bath with shower over and then you will find the bedrooms. To the rear of the barn there are two double bedrooms overlooking the garden and the main double bedroom can be found to the front with plenty of room for storage and a desk. The main bedroom also benefits from an en-suite shower room. The property is uPVC double glazed in the main and oil fired centrally heated.
FIND US
Postcode : NR35 2BW
What3Words : ///firming.inhaled.altering
AGENTS NOTES
Buyers area advised of the following details; There is a newly installed sewerage treatment plant found within the front driveway solely for the benefit of the property. The driveway approach is shared with two of the neighbouring properties but is owned by this property with right of access granted and allocated parking spaces. There is a further car park to the far end of the row of barns also owned by this property with a right access and allocated parking given to the remaining three dwellings within the development. There is an obligation of all home owners to contribute to the maintenance of the shared areas including the pathway to the rear of the gardens when required.
EPC Rating: E
Garden
THE GREAT OUTDOORS
Accessed via the doors in the sitting room there is a large paved patio ideal for outside dining and entertaining. There is also a small timber shed. Beyond the patio is the main expanse of garden mainly laid to lawn with a range of mature trees and shrubs as well as further paved patio. There is also two timber sheds within the rear garden with the garden being fully enclosed with timber fencing and access to a rear pathway leading to the far car park providing direct access to the rear garden if required.
Disclaimer
Disclaimer: Whilst every care has been taken to prepare these sales particulars, they are for guidance purposes only. All measurements are approximate are for general guidance purposes only and whilst every care has been taken to ensure their accuracy, they should not be relied upon and potential buyers are advised to recheck the measurements. We do not take responsibility for any statements made in these particulars, which do not constitute part of any offer or contract. It is recommended to verify leasehold charges provided by the seller through legal representation. It should not be assumed that the property has all necessary planning, building regulations, or other consents. Also note that services, equipment, and facilities have not been tested by us, and you should verify these via an inspection.
Brochures
Brochure 1- COUNCIL TAXA payment made to your local authority in order to pay for local services like schools, libraries, and refuse collection. The amount you pay depends on the value of the property.Read more about council Tax in our glossary page.
- Band: D
- PARKINGDetails of how and where vehicles can be parked, and any associated costs.Read more about parking in our glossary page.
- Yes
- GARDENA property has access to an outdoor space, which could be private or shared.
- Private garden
- ACCESSIBILITYHow a property has been adapted to meet the needs of vulnerable or disabled individuals.Read more about accessibility in our glossary page.
- Ask agent
Energy performance certificate - ask agent
Mill Road, Topcroft, Bungay
Add an important place to see how long it'd take to get there from our property listings.
__mins driving to your place
Your mortgage
Notes
Staying secure when looking for property
Ensure you're up to date with our latest advice on how to avoid fraud or scams when looking for property online.
Visit our security centre to find out moreDisclaimer - Property reference 9da4b2a3-2494-428d-8578-509c9db29e85. The information displayed about this property comprises a property advertisement. Rightmove.co.uk makes no warranty as to the accuracy or completeness of the advertisement or any linked or associated information, and Rightmove has no control over the content. This property advertisement does not constitute property particulars. The information is provided and maintained by Starkings & Watson, Bungay. Please contact the selling agent or developer directly to obtain any information which may be available under the terms of The Energy Performance of Buildings (Certificates and Inspections) (England and Wales) Regulations 2007 or the Home Report if in relation to a residential property in Scotland.
*This is the average speed from the provider with the fastest broadband package available at this postcode. The average speed displayed is based on the download speeds of at least 50% of customers at peak time (8pm to 10pm). Fibre/cable services at the postcode are subject to availability and may differ between properties within a postcode. Speeds can be affected by a range of technical and environmental factors. The speed at the property may be lower than that listed above. You can check the estimated speed and confirm availability to a property prior to purchasing on the broadband provider's website. Providers may increase charges. The information is provided and maintained by Decision Technologies Limited. **This is indicative only and based on a 2-person household with multiple devices and simultaneous usage. Broadband performance is affected by multiple factors including number of occupants and devices, simultaneous usage, router range etc. For more information speak to your broadband provider.
Map data ©OpenStreetMap contributors.





