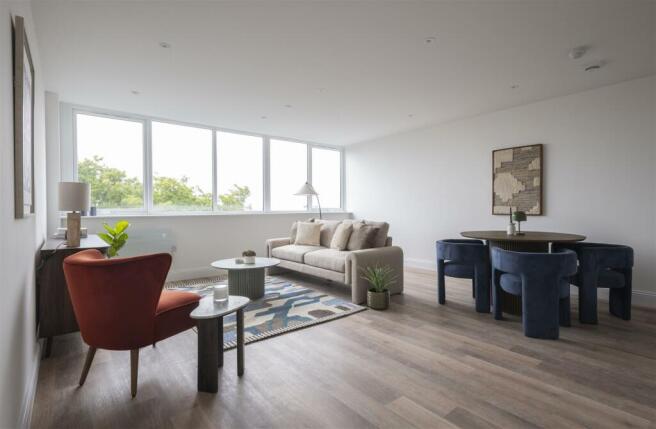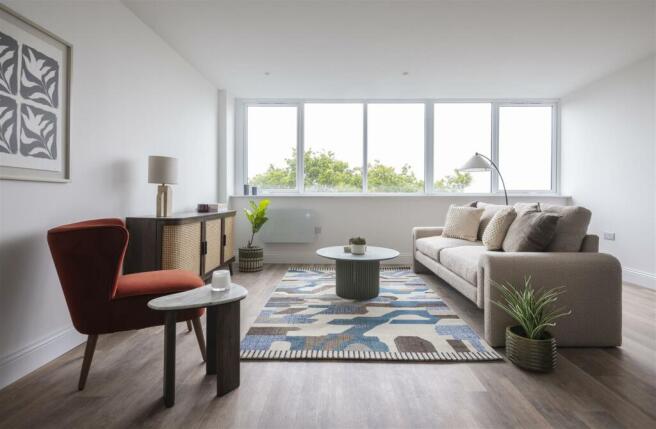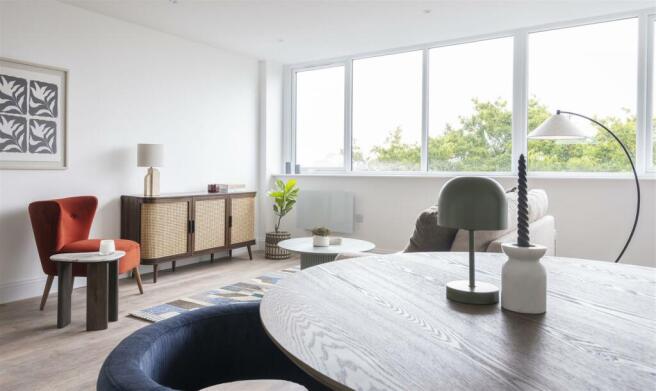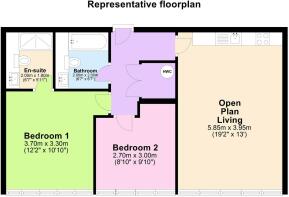3 Trinity Point, New Road, Gravesend

- PROPERTY TYPE
Apartment
- BEDROOMS
2
- BATHROOMS
2
- SIZE
657 sq ft
61 sq m
Key features
- Quality NEW BUILD Apartment
- Two bedrooms with En-suite to Master
- Fully fitted kitchen with appliances
- Parking spaces available
- Lift to all floors
- Communal work spaces with high speed wifi
- Video intercom for security
- Available early 2025
Description
Location Description - Trinity Point is in probably one of the best locations in Gravesend for commuters - Just 200m away from the mainline railway station where you can get the highspeed rail link taking you into central London in just 23 minutes or the South East Coast. The town center is a street away and Asda is only 200m away. Car drivers can reach the A2 in 7 minutes and the ever popular Bluewater shopping complex is just a 10 minute drive. The town itself is a mix of architecture and has many restaurants and pubs for a vibrant social life.
Property Description - Brought to you by a developer who produces quality, high spec apartments, this new build apartment provides a large 656.6sqft (61sqm) apartment, which has been completed to a high standard with all modern conveniences included - each flat has vast amount of glazing meaning each one is light and airy... There is a lift allowing easy access to all floors, parking spaces located at the back of the property are available to purchase with the apartment. Security is provided with virtual concierge/video entryphone to all flats. Kitchens are quality modern units with fully integrated appliances, utility cupboards in each flat for convenience and two bathrooms (one being en-suite) with modern tiling and finish. There is Karndean flooring throughout and solid oak doors... Viewing is highly encouraged as until you won't believe the quality of the fixtures and finish.
As an added bonus, this block brings London living to Gravesend - the builders have included on the bottom floor, a communal coffee lounge with Fussball and snooker tables plus coffee machines for the use of residents. Those residents who work from home can make use of the communal work from home offices with the added high speed wi-fi, ensuring you don't need to lose any living space for desks and the like - making your home, your retreat from the stresses of your working life.
Situated next to the lift, this flat is a larger than average two bedroom situated at the rear of the property meaning as a south facing flat with lots of windows, the flat remains bright all day.
Communal Entrance To Apartment Door - Access is provided via video entrance phone for visitors. Through the communal entrances, and hallways/lift to the apartment itself. The entrance door from the communal corridor, leads into the entrance hall of the flat with doors leading to all rooms
Utility /Storage Cupboard - This oversized double cupboard houses the water tank and washing machine, to keep the kitchen free for creating your culinary masterpieces. There is also plenty of storage space left for drying or using the space for additional storage - this is a huge bonus for any apartment.
Open Plan Lounge - A large open plan lounge with huge windows providing plenty of natural light and with loads of space for all the furniture needed. Electric panel heaters, controlled throughout the apartment with mobile device remote control. Karndean flooring.
Open Plan Kitchen - Open to the lounge sits the contemporary and functional fully fitted kitchen with High Gloss base and wall units with contrasting worksurfaces and matching upstand. Built in electric hob with glass splashback, oven, extractor over, larder fridge/freezer, Sink and drainer with stainless steel mixer tap, dishwasher and plenty of cupboard and storage space.
Family Bathroom - A modern family bathroom with shower over 'p' bath with glazed screen, concealed cistern low level w.c. and inset rectangular hand basin, large mirror over. Localised marble tiling to walls and tiled floor. Integrated storage cupboards and heated chrome towel rail.
Master Bedroom - A large double bedroom with en-suite shower room. Electricity panel heater, large windows to rear, with plenty of space for storage and furniture. Karndean flooring.
En-Suite To Master - A shower room with fixtures and fittings matching that of the family bathroom, comprising a walk in shower with glazed screen, concealed cistern w.c. and rectangular inset sink. Marble tiled walls, mirror over sink and tiled flooring.
Second Bedroom - A second double bedroom, also at the rear of the property with alcove space for wardrobes. Panel heater and windows on rear wall.
Communal Areas - The developers have incorporated an array of exceptional amenities designed to elevate the living experience in this complex. These communal spaces allow residents to relax in the seating areas, socialise and use the coffee machines, football and pool tables.
The dedicated work from home areas offer high-speed internet access and plenty of work stations - avoiding the need for desks in your new apartment.
Tenure - Leasehold
The build is due to be completed in Quarter 1 2025 and new leases will be supplied for each property of 999 years.
Ground rent is peppercorn.
Service charges to be confirmed, but anticipated at £1800 per annum for this two bedroomed flat.
Additional Notes - 10 year insurance backed builders warranty.
Mains supply smoke alarms and sprinkler fire protection system to all areas.
Secure bicycle storage.
It is possible to purchase for an additional cost a parking space in the rear parking area, which will have ANPR protection and each space purchased will be allocated to the relevant flat. Please speak to the agent for full details.
EPC is projected as a minimum C or above.
Brochures
3 Trinity Point, New Road, Gravesend- COUNCIL TAXA payment made to your local authority in order to pay for local services like schools, libraries, and refuse collection. The amount you pay depends on the value of the property.Read more about council Tax in our glossary page.
- Band: TBC
- PARKINGDetails of how and where vehicles can be parked, and any associated costs.Read more about parking in our glossary page.
- Yes
- GARDENA property has access to an outdoor space, which could be private or shared.
- Ask agent
- ACCESSIBILITYHow a property has been adapted to meet the needs of vulnerable or disabled individuals.Read more about accessibility in our glossary page.
- Lift access
Energy performance certificate - ask agent
3 Trinity Point, New Road, Gravesend
Add an important place to see how long it'd take to get there from our property listings.
__mins driving to your place
Get an instant, personalised result:
- Show sellers you’re serious
- Secure viewings faster with agents
- No impact on your credit score
Your mortgage
Notes
Staying secure when looking for property
Ensure you're up to date with our latest advice on how to avoid fraud or scams when looking for property online.
Visit our security centre to find out moreDisclaimer - Property reference 33559392. The information displayed about this property comprises a property advertisement. Rightmove.co.uk makes no warranty as to the accuracy or completeness of the advertisement or any linked or associated information, and Rightmove has no control over the content. This property advertisement does not constitute property particulars. The information is provided and maintained by Sealeys Walker Jarvis, Gravesend. Please contact the selling agent or developer directly to obtain any information which may be available under the terms of The Energy Performance of Buildings (Certificates and Inspections) (England and Wales) Regulations 2007 or the Home Report if in relation to a residential property in Scotland.
*This is the average speed from the provider with the fastest broadband package available at this postcode. The average speed displayed is based on the download speeds of at least 50% of customers at peak time (8pm to 10pm). Fibre/cable services at the postcode are subject to availability and may differ between properties within a postcode. Speeds can be affected by a range of technical and environmental factors. The speed at the property may be lower than that listed above. You can check the estimated speed and confirm availability to a property prior to purchasing on the broadband provider's website. Providers may increase charges. The information is provided and maintained by Decision Technologies Limited. **This is indicative only and based on a 2-person household with multiple devices and simultaneous usage. Broadband performance is affected by multiple factors including number of occupants and devices, simultaneous usage, router range etc. For more information speak to your broadband provider.
Map data ©OpenStreetMap contributors.







