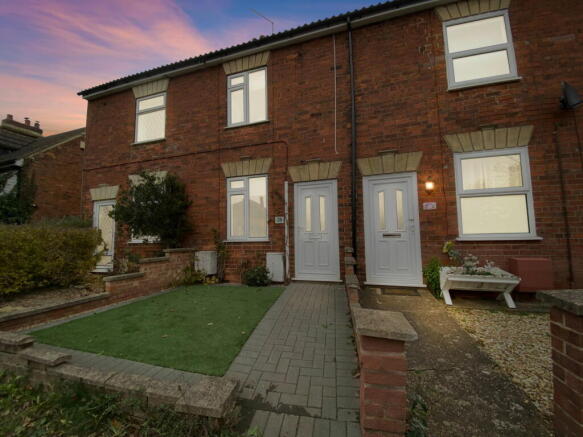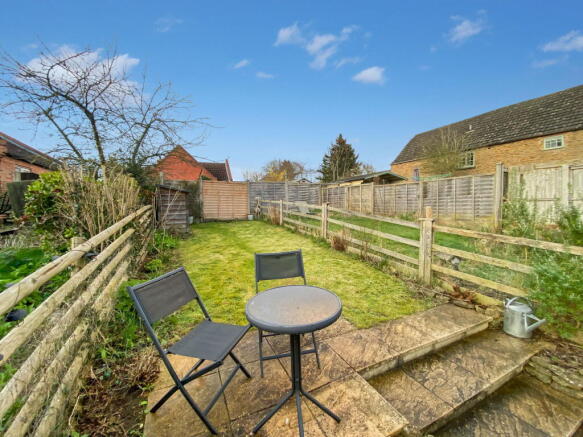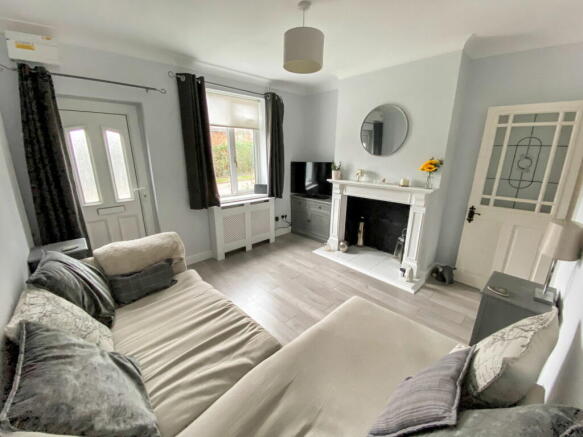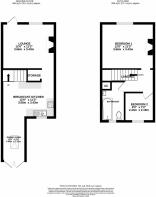Beautiful Extended Period Home In Great Gonerby, Grantham, Lincolnshire

- PROPERTY TYPE
Terraced
- BEDROOMS
2
- BATHROOMS
1
- SIZE
700 sq ft
65 sq m
- TENUREDescribes how you own a property. There are different types of tenure - freehold, leasehold, and commonhold.Read more about tenure in our glossary page.
Freehold
Key features
- Guide Price £170,000 - £175,000 (Please Quote RS0119
- A Beautifully Presented & Extended Home
- Close To Heart Of The Ever Popular Village Of Great Gonerby
- Lounge & Recently Fitted Dining Kitchen
- Dining Room Extension With Sky Light Roof Lantern & French Doors To Gardens
- 2 bedrooms & Three Piece First Floor bathroom
- Front & Laid Lawn Rear Gardens With Patio/Seating Area
- Gas Radiator Heating System & Double Glazing
- Internal Viewing Essential
Description
Guide Price £170,000 - £175,000 (Please Quote RS0119) A Video Tour & A Key Facts For Buyers Report Is Available On This Home. An impressive period home is located within the ever popular village of Great Gonerby which has a wide range of local amenities including shops, schooling, public house, social club and transport links.
The property is beautifully presented and enjoys a modern high specification. The accommodation has been extended to ground floor which includes, Lounge, Inner Lobby, modern fitted Dining Kitchen & Sep Dining Room. The first floor has a first floor Landing, Three Piece Family Bathroom & Two Bedrooms.
Outside is a low maintenance garden with block paved pathway leading to the from entrance door. The rear gardens enjoy a paved patio/seating area with laid lawn gardens beyond.
Other features of wonderful home include a gas radiator heating system, double glazing, high decorative finish and specification.
Internal viewing is highly recommended to appreciate the positioning, specification and decorative finish on offer.
Lounge With uPVC double glazed front exterior entrance door, feature wood laminate floor covering, ornate fireplace with raised tiled hearth, timber mantle over, radiator, coving to ceiling, uPVC double glazed window to front aspect and internal door leading to…
Accommodation
Inner Lobby Having feature wood laminate floor covering, understairs storage recess, providing useful space for storage and coats.
Dining Kitchen With recently fitted range of working surfaces, complementing upstands, comprehensive range of storage cupboards and draws. Integrated dishwasher, fridge freezer, oven, washing machine, microwave oven, hob, with glazed upstand and extractor unit over. Feature wood laminate floor covering, radiator, uPVC double glazed window to rear aspect, stairs to first floor, recess lighting, and open plan access to….
Dining Room With the continuation of feature wood laminate floor covering, recess lighting, sky light roof lantern windows to ceiling, and uPVC double glazed French Patio doors proving additional access to rear gardens.
First floor landing Having internal doors to all first floor room and feature wood laminate floor covering.
Master Bedroom This impressive double room offers a carpeted floor covering, radiator and uPVC double glazed window to front aspect.
Bedroom Two With uPVC double glazed window to rear aspect overlooking the rear gardens, radiator and carpeted floor covering.
Family Bathroom Having Airing cupboard, panelled bath with wall mounted electric shower over, curtain rail around, W.C., pedestal wash basin, radiator, feature wood laminate floor covering, complimentary tiling to walls and uPVC double glazed window to rear aspect.
Outside: To the front is a low maintenance gardens with enclosing dwarf walls and block paved pathway leading to the front entrance door.
The rear gardens have paved patio and seating areas with steps leading up a formal laid lawn garden with stocked borders housing plants and shrubs. Additionally, there is outside lighting and bin access.
Tenure - The property is understood to be freehold and vacant possession will be given on completion of the sale.
Agent's Notes - The contents within may be subject to change and must not be relied upon as an entirely accurate description of the property.
MEASUREMENTS: Whilst every care has been taken in the preparation of these particulars, the purchasers are advised to satisfy themselves that the statements contained and measurements given, if any, are correct. All measurements are approximate.
MONEY LAUNDERING:
MONEY LAUNDERING REGULATIONS; By law, we are required to conduct anti money laundering checks on all intending sellers and purchasers and take this responsibility very seriously. In line with HMRC guidance, our partner, MoveButler, will carry on these checks in a safe and secure way on our behalf. Once an offer has been accepted (stc) MoveButler will send a secure link for the biometric checks to be completed electronically. There is a non-refundable charge of £30 (inclusive of VAT) per person for these checks. The Anti Money Laundering checks must be completed before the memorandum of sale can be sent to solicitors confirming the sale.
These details, whilst believed to be accurate are set out as a general outline only for guidance and do not constitute any part of an offer or contract. Intending purchasers should not rely on them as statements of representation of fact, but must satisfy themselves by inspection or otherwise as to their accuracy. No person in this firms employment has the authority to make or give any representation or warranty in respect of the property, or tested the services or any of the equipment or appliances in this property. With this in mind, we would advise all intending purchasers to carry out their own independent survey or reports prior to purchase. All measurements and distances are approximate only and should not be relied upon for the purchase of furnishings or floor coverings. Your home is at risk if you do not keep up repayments on a mortgage or other loan secured on it.
MISREPRESENTATION ACT: The sellers of this property whose agent they are give notice that: (i) the particulars are set out as a general guide only for the guidance of purchasers, and do not constitute, nor constitute any part of, an offer or contract: (ii) all descriptions, dimensions, references to condition and necessary permissions for use and occupation and other details are given without responsibility and any intending purchasers should not rely on them as statements or representation of fact but must satisfy themselves by inspection or otherwise as to the correctness of each of them: (iii) no person in the employment of eXp has any authority to make or give representation or warranty in relation to this property.'
SERVICES: fittings & equipment have not been tested & no warranties can be given that any service/appliance (inc. central heating, fires, hot water cylinder and cooker) referred to in this brochure operates satisfactorily. Prospective buyers must make their own enquiries & testing. There may be reconnection charges for service
Services - Please note that the services and any associated fittings and appliances referred to in these particulars have not been tested.
Council Tax - We understand from the Valuation Office Website that the property is assessed in Band "B". South Kesteven District Council - .
Brochures
Brochure 1- COUNCIL TAXA payment made to your local authority in order to pay for local services like schools, libraries, and refuse collection. The amount you pay depends on the value of the property.Read more about council Tax in our glossary page.
- Band: B
- PARKINGDetails of how and where vehicles can be parked, and any associated costs.Read more about parking in our glossary page.
- On street
- GARDENA property has access to an outdoor space, which could be private or shared.
- Private garden
- ACCESSIBILITYHow a property has been adapted to meet the needs of vulnerable or disabled individuals.Read more about accessibility in our glossary page.
- Ask agent
Beautiful Extended Period Home In Great Gonerby, Grantham, Lincolnshire
Add an important place to see how long it'd take to get there from our property listings.
__mins driving to your place
Get an instant, personalised result:
- Show sellers you’re serious
- Secure viewings faster with agents
- No impact on your credit score
Your mortgage
Notes
Staying secure when looking for property
Ensure you're up to date with our latest advice on how to avoid fraud or scams when looking for property online.
Visit our security centre to find out moreDisclaimer - Property reference S1165899. The information displayed about this property comprises a property advertisement. Rightmove.co.uk makes no warranty as to the accuracy or completeness of the advertisement or any linked or associated information, and Rightmove has no control over the content. This property advertisement does not constitute property particulars. The information is provided and maintained by eXp UK, East Midlands. Please contact the selling agent or developer directly to obtain any information which may be available under the terms of The Energy Performance of Buildings (Certificates and Inspections) (England and Wales) Regulations 2007 or the Home Report if in relation to a residential property in Scotland.
*This is the average speed from the provider with the fastest broadband package available at this postcode. The average speed displayed is based on the download speeds of at least 50% of customers at peak time (8pm to 10pm). Fibre/cable services at the postcode are subject to availability and may differ between properties within a postcode. Speeds can be affected by a range of technical and environmental factors. The speed at the property may be lower than that listed above. You can check the estimated speed and confirm availability to a property prior to purchasing on the broadband provider's website. Providers may increase charges. The information is provided and maintained by Decision Technologies Limited. **This is indicative only and based on a 2-person household with multiple devices and simultaneous usage. Broadband performance is affected by multiple factors including number of occupants and devices, simultaneous usage, router range etc. For more information speak to your broadband provider.
Map data ©OpenStreetMap contributors.




