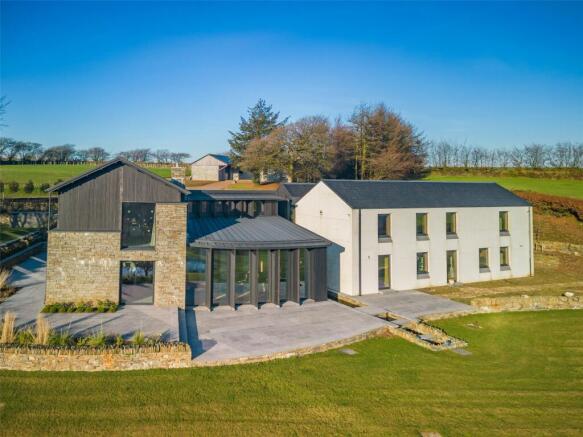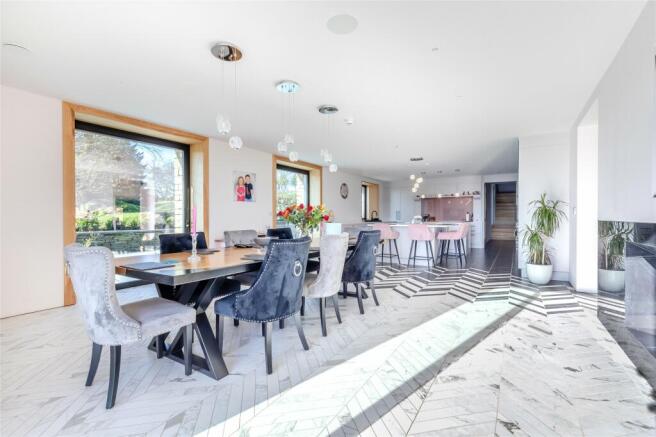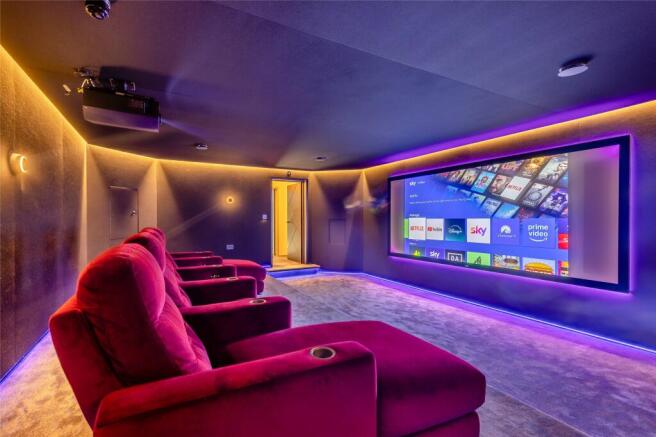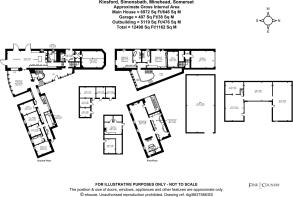
Simonsbath, Minehead, Somerset, TA24

- PROPERTY TYPE
Detached
- BEDROOMS
6
- BATHROOMS
4
- SIZE
Ask agent
- TENUREDescribes how you own a property. There are different types of tenure - freehold, leasehold, and commonhold.Read more about tenure in our glossary page.
Freehold
Description
“It was the superb location of Kinsford which first attracted us to the property,” say the current owners of this unique Grand Designs style home, set within 20 acres in Exmoor National Park. “We loved the stunning views and the remoteness of the setting but also appreciated the proximity to Barnstaple, South Molton and the link road to the M5 motorway.”
“Since purchasing the property, we have completely knocked the old house down and built from the ground up the beautiful modern home which now stands in its place,” the owners continue. “We moved out for 3 years whilst the house was rebuilt, and moved into the new house 2 years ago to enjoy what we have created here. Everything has been completed to an exquisite standard, with bespoke elements and high end fittings. Floor-to-ceiling windows make the most of the beautiful surroundings, allowing us to watch the vistas changing with the seasons”
Now, this is the ideal home for everyday life and entertaining alike, whatever the time of year. “The fireplace between the sitting room and the dining area makes the space wonderfully cosy in winter,” the owners say, “while the cinema room is great for home movie nights and relaxed evenings in. The spacious kitchen is where we spend most of our time, both day-to-day and when hosting family and friends. During the summer months, sliding doors open out from the kitchen onto the garden to create a seamless indoor-outdoor entertaining space perfect for relaxed barbecues and summer soirees.”
Outside, the generous grounds serve as an extension of the house itself. “We have several patio areas suitable for barbecues and al fresco dining,” the owners say. “In addition to the garden itself, we have 3 large fields which the children have all driven quadbikes around. We shall miss the wildlife which comes into the garden, with deer gathering in the top field, ducks coming the visit the new pond each year, and two resident owls in one of the outbuildings which are stunning to look at.”
The local area has much to offer, too. “We love being part of a quiet yet friendly community here in Simonsbath,” the owners say. “The whole village gathered for the beacon lighting for the Queen, organising a cake bake competition and afternoon tea for the same occasion. The pub in Simonsbath is lovely, serving very good food. The pub in Exford, the next village on, is also very good and does a great carvery on a Sunday. My daughter goes to West Buckland school, which is an easy 15-minute commute away. South Molton town is also about 15 minutes away for shopping, restaurants and other amenities.”
Kinsford is an eco-friendly haven, nestled within approximately 18 acres of gardens, grounds and paddocks, offering a harmonious blend of luxury and sustainability. This home has been meticulously designed for a bespoke living experience, ensuring it remains a true one-of-a-kind masterpiece. Its tailored fittings and modern, contemporary designs reflect the pinnacle of craftsmanship and innovation. Kinsford combines exceptional spatial luxury with thoughtful environmental design, making it a standout choice for those seeking a residence that epitomizes elegance and individuality.
Designed and created by its current owners, this truly remarkable home spans over an impressive 6,000 square feet, offering both substantial and flexible accommodation. Designed to adapt to various lifestyle needs, the property includes an adjoining wing, which provides additional bedrooms or space for guest accommodation, multi-generational living, or other bespoke uses. This exquisite residence seamlessly blends modern enhancements with functionality, ensuring it meets the highest standards of comfort and versatility.
THE PROPERTY
Accessed via its own private drive, bordered by the property’s extensive land, the driveway leads to a spacious parking and turning area. From here, a beautifully landscaped path, complete with steps, guides you to the front door, crossing over a thoughtfully designed water feature Rill that elegantly flows between the main house and the adjoining wing. This striking feature not only creates a serene ambiance but also serves as a captivating visual centre piece, seamlessly connecting the two living spaces while enhancing the overall aesthetic of the property.
Continuing into the entrance hall, this impressive space not only provides seamless access to the first floor and a convenient downstairs cloakroom, but also serves as a central hub, linking the rest of the ground floor living areas. The turned stairs lead to a balcony area, offering a striking overlook into the sitting room below, creating a sense of openness and connection throughout the home.
From the balcony, there is access to two double bedrooms, each benefiting from its own en-suite bathroom. These en-suites are beautifully appointed with walk-in showers and separate baths, combining luxury with functionality. Additionally, Bedroom 2 includes a discreet games room/home office, offering a flexible space that can be tailored to suit various needs, whether for work or leisure. This thoughtful design ensures both privacy and comfort for the occupants.
One of the highlights on the ground floor is the sitting room, which features a bespoke fitted, double-sided gas fireplace, creating a striking focal point while offering warmth and ambiance to both sides of the room. The architecturally designed windows are strategically placed to maximize the breathtaking views, allowing natural light to flood the space. Doors on either side of the sitting room provide easy access to the patio, further enhancing the indoor/outdoor connection and offering a perfect setting for relaxation or entertaining.
Steps lead to the substantial and impressive open-plan, double-aspect kitchen/diner, a true centre piece of the home. Featuring individually laid herringbone flooring and a bespoke fitted kitchen, it offers an extensive range of custom wall and base units designed for both style and functionality. The kitchen includes two sinks—one with instant hot water—integral appliances, and two islands, providing ample workspace and facilitating effortless entertaining. Thoughtfully designed to maximize space, this area seamlessly blends practicality with aesthetic appeal, creating a harmonious indoor/outdoor vibe that connects the living space with its stunning surroundings.
From the kitchen, doors open to a corridor that leads to several thoughtfully designed spaces. The fitted pantry, featuring full-length units with automatic lighting and generous work surface space, provides exceptional storage and functionality. Continuing along the corridor, you’ll find a side entrance with a convenient cloakroom, ideal for guests or practical use.
This hallway also provides access to the family home cinema room, a standout feature of the home. Equipped with built-in speakers, a huge screen, and five luxurious reclining chairs, this room is tailored for the ultimate entertainment experience. With dedicated storage for drinks and popcorn, it’s the perfect spot for enjoying movie nights in true comfort and style—a truly remarkable addition to this exceptional property.
Automatic lighting illuminates the stairs, leading down to the attached garage and the plant room housing the property’s advanced communications systems. The garage is fitted with an automatic door, providing seamless access to the parking and turning area. This integration of convenience and technology ensures practicality while maintaining the home’s modern and bespoke design.
Continuing to the south side of the house, a sleek glass walkway seamlessly connects the main living area to the additional versatile spaces. These rooms are thoughtfully arranged to meet a variety of lifestyle needs, currently configured as a home gym, TV room, study/office, bathroom, and bedroom. A separate laundry room, equipped with fitted units, offers ample functionality and storage. This well-designed extension enhances the home's adaptability, making it ideal for both relaxation and productivity.
From here, stairs lead a landing area where you’ll find the exceptional master bedroom. This spacious retreat features a dedicated living area with large screen and individual feature fireplace creating a serene and comfortable atmosphere. The master suite also boasts a partitioned en-suite with a large walk-in shower, twin sinks, a separate W.C., and a luxurious bath, ensuring both functionality and indulgence.
The design of the room has been carefully considered to maximize the stunning countryside views, which can be enjoyed from the comfort of the bedroom. In addition, the master bedroom is complemented by a well-designed dressing room, offering a bespoke range of fitted wardrobes for ample storage, making it a truly refined space for relaxation and everyday living.
OUTSIDE
THE GARDENS AND GROUNDS
Situated in the heart of Exmoor, above the picturesque village of Simonsbath, this prestigious home, Kinsford, enjoys an enviable position amidst breathtaking open moorland. Set in approximately 18 acres of natural beauty, the property offers unparalleled access to a network of bridleways and footpaths, making it an ideal retreat for equestrian enthusiasts and outdoor adventurers. The location combines peaceful seclusion with convenient access, providing a perfect balance of luxury living and the idyllic Exmoor lifestyle.
The house is further complemented by attractive gardens and grounds, which include a large lawn surrounded by mature hedges and trees, offering a sense of privacy and tranquillity. An extensive paved terrace at the front of the house provides an ideal space for outdoor dining and relaxation, while enjoying the wonderful moorland views. The gardens have been meticulously landscaped to feature manicured lawned areas, with a variety of seating spots where you can enjoy the sun and views. A large pond to the front adds a peaceful water element to the landscape, enhancing the overall aesthetic appeal.
OUTBUILDINGS
At the rear boundary, the property boasts a large garage divided into several bays with ample room for garaging, workshop activities, and has the potential to serve as a games room, with significant storage. Beyond the garage, you’ll find stabling and additional office space, providing even more options for use.
Additionally, there is a large agricultural barn with huge potential, subject to the necessary planning permissions, offering endless possibilities for further development or storage, making this property even more versatile.
The property includes 3 paddocks thoughtfully divided to cater to equestrian enthusiasts or those who simply enjoy outdoor living. These spacious paddocks provide an ideal environment for keeping horses or other livestock, while also offering ample space for recreational activities or land management.
Adding to the appeal, the surrounding area is rich with wildlife, making it perfect for nature lovers. With nature quite literally on your doorstep, it delivers a harmonious blend of functionality and natural beauty.
SERVICES
The house, garage and top garage is under floor heating which is run by ground source heat pumps with back up x 2 gas boilers on both sides with 4000 litre underground gas tank.
Private water supply and drainage. Mains electric.
WAYLEAVES
The property is being sold subject to and with the benefit of all rights including rights of way (whether public or private), light, support, drainage, water, and electricity supplies and other rights and obligations, easements and quasi easements and restrictive covenants and all existing and proposed wayleaves for masts, pylons, stays, cables, drains, water, gas and other pipes whether referred to in these particulars or not.
From Dulverton proceed out of the town along Northmoor Road and follow this road onto Winsford Hill towards Exford. Passing the junctions for Withypool, Winsford and Exford, you will reach a crossroads where you turn left onto the B3224 sign posted Simonsbath. Continue through the village and take the first turning on your left signpost South Molton. Proceed up South Molton Hill and after a couple of miles the property entrance will be found on the right hand side, next door to the bungalow.
What3words: ///boosted.playback.weep
Brochures
Particulars- COUNCIL TAXA payment made to your local authority in order to pay for local services like schools, libraries, and refuse collection. The amount you pay depends on the value of the property.Read more about council Tax in our glossary page.
- Band: G
- PARKINGDetails of how and where vehicles can be parked, and any associated costs.Read more about parking in our glossary page.
- Yes
- GARDENA property has access to an outdoor space, which could be private or shared.
- Yes
- ACCESSIBILITYHow a property has been adapted to meet the needs of vulnerable or disabled individuals.Read more about accessibility in our glossary page.
- Ask agent
Simonsbath, Minehead, Somerset, TA24
Add an important place to see how long it'd take to get there from our property listings.
__mins driving to your place
Get an instant, personalised result:
- Show sellers you’re serious
- Secure viewings faster with agents
- No impact on your credit score
Your mortgage
Notes
Staying secure when looking for property
Ensure you're up to date with our latest advice on how to avoid fraud or scams when looking for property online.
Visit our security centre to find out moreDisclaimer - Property reference MIN240256. The information displayed about this property comprises a property advertisement. Rightmove.co.uk makes no warranty as to the accuracy or completeness of the advertisement or any linked or associated information, and Rightmove has no control over the content. This property advertisement does not constitute property particulars. The information is provided and maintained by Fine & Country, Minehead. Please contact the selling agent or developer directly to obtain any information which may be available under the terms of The Energy Performance of Buildings (Certificates and Inspections) (England and Wales) Regulations 2007 or the Home Report if in relation to a residential property in Scotland.
*This is the average speed from the provider with the fastest broadband package available at this postcode. The average speed displayed is based on the download speeds of at least 50% of customers at peak time (8pm to 10pm). Fibre/cable services at the postcode are subject to availability and may differ between properties within a postcode. Speeds can be affected by a range of technical and environmental factors. The speed at the property may be lower than that listed above. You can check the estimated speed and confirm availability to a property prior to purchasing on the broadband provider's website. Providers may increase charges. The information is provided and maintained by Decision Technologies Limited. **This is indicative only and based on a 2-person household with multiple devices and simultaneous usage. Broadband performance is affected by multiple factors including number of occupants and devices, simultaneous usage, router range etc. For more information speak to your broadband provider.
Map data ©OpenStreetMap contributors.





