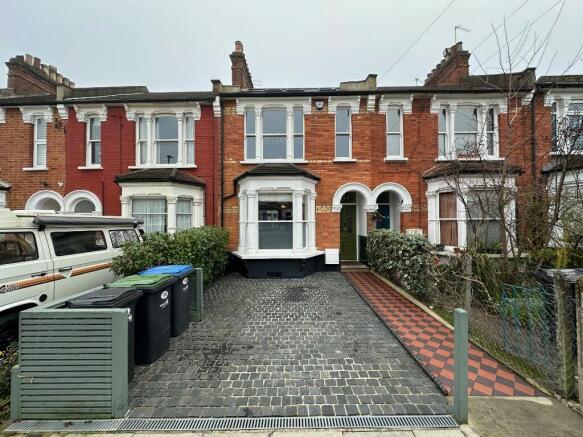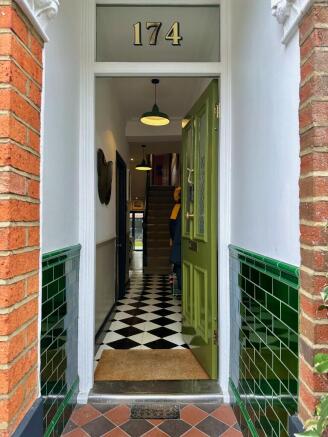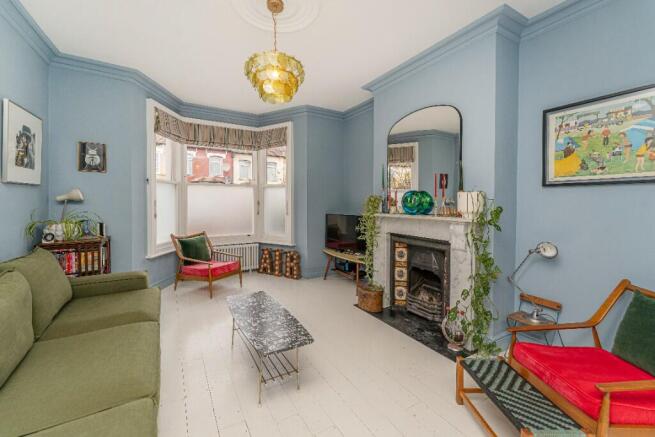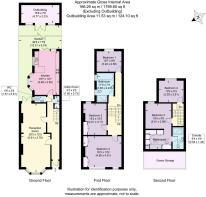Whittington Road, London, N22

- PROPERTY TYPE
Terraced
- BEDROOMS
5
- BATHROOMS
2
- SIZE
1,790 sq ft
166 sq m
- TENUREDescribes how you own a property. There are different types of tenure - freehold, leasehold, and commonhold.Read more about tenure in our glossary page.
Freehold
Key features
- Wooden Sash Double Glazed Windows
- Under Floor Heating In All Bathrooms, Wc, And Kitchen
- Fully Refurbished To A High Standard
- New Electrics
- Off Street Parking
- Walk In Wardrobe/Dressing Area
- Outbuilding With Electrics
- 3 Floors
- EPC: D
- CTax Band: E
Description
The through lounge is ideal for relaxation as well as hosting.
The modern kitchen is fitted with state-of-the-art appliances and complemented by the warmth of underfloor heating highlighted by the rich texture of Oak Chevron parquet flooring
Ascending to the upper floors, each generously sized bedroom reflects the home's historical charm, enhanced by the stylish and energy-efficient double glazed wood sash windows, ensuring a quiet and serene environment. The loft room is a standout feature, with cork flooring, a luxurious en suite and an expansive Bespoke birchwood ply walk-in dressing room, perfect for those seeking privacy and indulgence.
All bathrooms, including the guest WC, are equipped with underfloor heating, promising warmth and comfort. The family bathroom is a retreat in itself, featuring a classic roll top bath and a separate shower cubicle, bathed in natural light through the wood sash double glazed window (This is the only window in the house that is not double glazed, still the original sash in there, but has thick glass)
Ideal for families, this beautiful home blends traditional Victorian elegance with contemporary style, offering ample space, comfort, and a prime location.
Driveway
Black granite setts driveway, quarry tile path, wooden bin house, tiled entrance porch.
Hallway
Wooden flooring, dado rail, coving, industrial radiator, carpeted stairs.
Utility Room
1.60m x 0.73m
Wooden flooring, plumbing for washing machine, tumble dryer, additional storage, coat hangers.
Reception
8.91m x 3.78m
Wood flooring, wooden bay sash double glazed windows, 2x fireplace with Carrara Marble surround and cast iron insert, tiled cheeks, door leading to garden double glazed wooden French doors with multi-point locking system for increased security.
Guest WC
1.67m x 0.81m
Underfloor heating, reclaimed terracotta tiled flooring, wash hand basin, wooden framed double glazed window.
Kitchen
5.66m x 3.83m
Underfloor heating Chevron oak parquet flooring, wall and base units, wooden framed double glazed bay sash windows, Bosch gas cooker with stainless steel extractor fan, tiled splash backs, quartz worktops, integrated fridge freezer, plumbing for dishwasher, aluminium bifold doors to garden;
Garden
12.31m x 5.33m
Paved side from reception, paved patio, lawn, trees, plants, outbuilding:
Outbuilding
4.77m x 2.33m
Electric sockets, fuse board, windows, wood flooring.
Bathroom
3.58m x 2.33m
Fired Earth Rolled top bath, shower cubicle, underfloor heating, tiled flooring, wash hand basin, high flush wc.
Bedroom 1
3.22m x 2.66m
Carpet, wood sash double glazed window.
Bedroom 2
4.01m x 3.17m
Wooden flooring, industrial radiator, alcove shelving, bespoke built-in wardrobe, cast iron fireplace, tiled hearth, cast iron mantle, wood double glazed sash window.
Bedroom 3
4.95m x 4.01m
Wooden flooring, ceiling rose, bespoke built in wardrobes, industrial radiator, 4 wooden sash double glazed windows, fireplace with tiled hearth, wooden surround, wooden mantel, coving.
Bedroom 4
3.09m x 2.81m
Cork flooring, industrial radiator, aluminium double glazed window.
Bedroom 5
5.91m x 2.89m
Cork flooring, industrial radiator, bespoke built in birchwood ply wardrobes and drawers, skylights, wall lights, aluminium double glazed windows with bespoke curtains, eaves storage.
En suite
2.84m x 1.44m
Fired Earth terrazzo flooring, vanity wash hand basin, low flush wc, skylight, fully tilled shower cubicle, overhead built in shower head, handheld shower attachment, recessed shower shelf.
- COUNCIL TAXA payment made to your local authority in order to pay for local services like schools, libraries, and refuse collection. The amount you pay depends on the value of the property.Read more about council Tax in our glossary page.
- Ask agent
- PARKINGDetails of how and where vehicles can be parked, and any associated costs.Read more about parking in our glossary page.
- Yes
- GARDENA property has access to an outdoor space, which could be private or shared.
- Yes
- ACCESSIBILITYHow a property has been adapted to meet the needs of vulnerable or disabled individuals.Read more about accessibility in our glossary page.
- Ask agent
Whittington Road, London, N22
Add an important place to see how long it'd take to get there from our property listings.
__mins driving to your place
Get an instant, personalised result:
- Show sellers you’re serious
- Secure viewings faster with agents
- No impact on your credit score
Your mortgage
Notes
Staying secure when looking for property
Ensure you're up to date with our latest advice on how to avoid fraud or scams when looking for property online.
Visit our security centre to find out moreDisclaimer - Property reference JoshandZoe. The information displayed about this property comprises a property advertisement. Rightmove.co.uk makes no warranty as to the accuracy or completeness of the advertisement or any linked or associated information, and Rightmove has no control over the content. This property advertisement does not constitute property particulars. The information is provided and maintained by Sealy Estates, Covering London. Please contact the selling agent or developer directly to obtain any information which may be available under the terms of The Energy Performance of Buildings (Certificates and Inspections) (England and Wales) Regulations 2007 or the Home Report if in relation to a residential property in Scotland.
*This is the average speed from the provider with the fastest broadband package available at this postcode. The average speed displayed is based on the download speeds of at least 50% of customers at peak time (8pm to 10pm). Fibre/cable services at the postcode are subject to availability and may differ between properties within a postcode. Speeds can be affected by a range of technical and environmental factors. The speed at the property may be lower than that listed above. You can check the estimated speed and confirm availability to a property prior to purchasing on the broadband provider's website. Providers may increase charges. The information is provided and maintained by Decision Technologies Limited. **This is indicative only and based on a 2-person household with multiple devices and simultaneous usage. Broadband performance is affected by multiple factors including number of occupants and devices, simultaneous usage, router range etc. For more information speak to your broadband provider.
Map data ©OpenStreetMap contributors.




