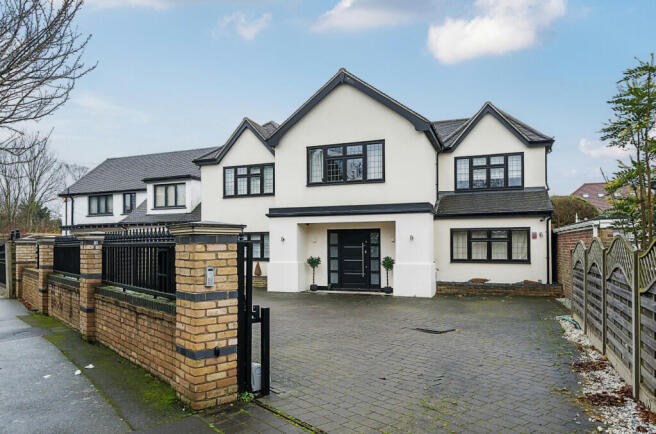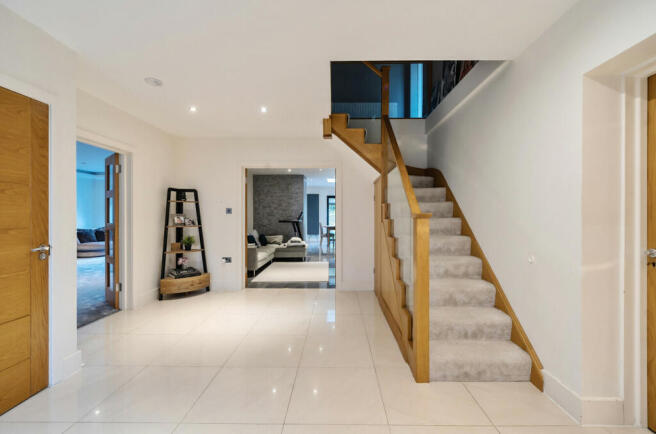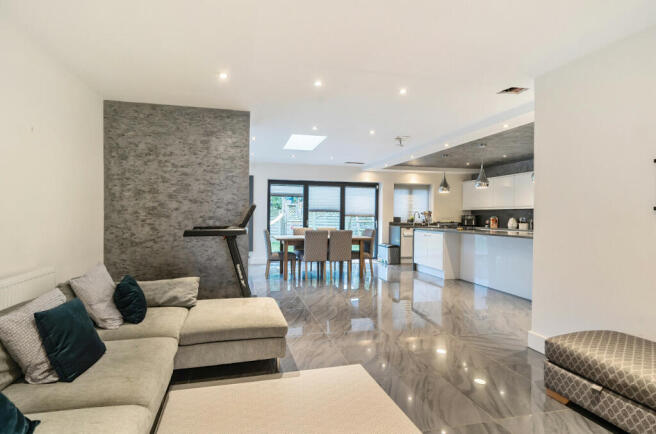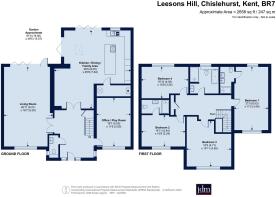
Leesons Hill, Chislehurst, Kent, BR7

- PROPERTY TYPE
Detached
- BEDROOMS
4
- BATHROOMS
3
- SIZE
2,658 sq ft
247 sq m
- TENUREDescribes how you own a property. There are different types of tenure - freehold, leasehold, and commonhold.Read more about tenure in our glossary page.
Freehold
Key features
- Large 2658 sq ft over just 2 floors
- Contemporary family home
- Highly attractive presentation
- Deep gated frontage
- 4/5 large bedrooms
- 3 bathrooms
- Extensive reception space
- South facing garden
- Ideal position for Petts Wood and Chislehurst
- Extension potential (STP)
Description
Set back with ample parking to the front and electric gates the house has presence on the road. A white blossom tree looks stunning in the spring.
On entering it is immediately evident this is a significant property. Striking large format floor tiles are a feature here and the oak doors and oak stair well add warmth and show quality. There is a guest cloakroom and understairs storage.
You are drawn ahead to the magnificent kitchen/dining/family room which is the heart of the home. The kitchen section has a wonderful range of sleek, contemporary, gloss handleless units and a grey quartz surface with waterfall edges to the central island. Appliances include two double ovens, American style fridge/freezer, dish washer, Quooker tap and a five-ring gas hob with concealed extractor fan. The designer ceiling includes down lighters and pendant points over the island, and the grey marl finish is picked up on one wall as a very attractive accent feature.
There is significant space for a full dining suite and a family lounge seating area as well. This is a wonderful hub for day-to-day living and also makes a fabulous entertaining space where you can spill out and make full use of the south facing garden with two sets of bi fold doors to create a great indoor/outdoor space and connect to the living room as well.
Usefully a utility room leads off the kitchen to take care of the family’s laundry and there is wiring for CCTV.
From the hall, double glass panel oak doors open to the 27’ main reception room which runs the depth of the house. The drop panel ceiling lighting, media wall and black accents give detail to the room and wide bi fold doors open to the south facing garden where the patio connects to the kitchen adding to the ease of summer entertaining.
A further large room to the ground floor offers exceptional flexibility as this could be a bedroom, office, play room, den or whatever a family needs.
Four bedrooms are to the first floor via the glass panel oak stairwell. The large landing has a built-in cupboard and all the bedrooms are of a large size and include down lighters, comfy carpet and window dressings.
The double aspect principal suite is over 21’ plus a luxury en suite. This has a wide walk-in shower, contemporary vertical chrome panel radiator and twin basins set on a storage unit with a marble surround mirror and shelf above. It would be very straightforward to create a dressing room/walk-in wardrobe to one end of the room by adding a stud wall.
Bedroom two also has a luxury en suite with a walk-in shower and feature marble tiling. The third bedroom is very spacious and overlooks the front. Finally bedroom four is to the rear and includes a wall of wardrobes.
The plush family bathroom has both a large walk-in shower and a bath, and the basin is set into a drawer unit with a mirror above. Designer tiling adds detail and there is a window for fresh air and light.
If you did want even more space there is potential for a loft conversion (subject to planning). A previous application for two en suite bedrooms in the loft was approved in 2014 (now expired) and this can be seen on the Bromley borough planning portal under Ref. No: 13/04220/FULL6
The location is very convenient just a 3 min drive to all the charming facilities of Royal Parade and another couple of minutes onto Chislehurst Village High Street. A 6 min drive will take you to Petts Wood station and shops, or you can walk to St Mary Cray station in 13 mins. Local schools include Farringtons, Bromley High, Coopers, St Olaves and Newstead Woods.
NB Any journey times/distances given are approximate and have been sourced from Google Maps and Trainline.com
Broadband and Mobile Coverage
For broadband and mobile phone coverage at the property in question please visit: checker.ofcom.org.uk/en-gb/broadband-coverage and checker.ofcom.org.uk/en-gb/mobile-coverage respectively.
IMPORTANT NOTE TO POTENTIAL PURCHASERS:
We endeavour to make our particulars accurate and reliable, however, they do not constitute or form part of an offer or any contract and none is to be relied upon as statements of representation or fact and a buyer is advised to obtain verification from their own solicitor or surveyor.
Brochures
Particulars- COUNCIL TAXA payment made to your local authority in order to pay for local services like schools, libraries, and refuse collection. The amount you pay depends on the value of the property.Read more about council Tax in our glossary page.
- Band: H
- PARKINGDetails of how and where vehicles can be parked, and any associated costs.Read more about parking in our glossary page.
- Yes
- GARDENA property has access to an outdoor space, which could be private or shared.
- Yes
- ACCESSIBILITYHow a property has been adapted to meet the needs of vulnerable or disabled individuals.Read more about accessibility in our glossary page.
- Ask agent
Leesons Hill, Chislehurst, Kent, BR7
Add an important place to see how long it'd take to get there from our property listings.
__mins driving to your place
Your mortgage
Notes
Staying secure when looking for property
Ensure you're up to date with our latest advice on how to avoid fraud or scams when looking for property online.
Visit our security centre to find out moreDisclaimer - Property reference CHI100334. The information displayed about this property comprises a property advertisement. Rightmove.co.uk makes no warranty as to the accuracy or completeness of the advertisement or any linked or associated information, and Rightmove has no control over the content. This property advertisement does not constitute property particulars. The information is provided and maintained by jdm, Chislehurst. Please contact the selling agent or developer directly to obtain any information which may be available under the terms of The Energy Performance of Buildings (Certificates and Inspections) (England and Wales) Regulations 2007 or the Home Report if in relation to a residential property in Scotland.
*This is the average speed from the provider with the fastest broadband package available at this postcode. The average speed displayed is based on the download speeds of at least 50% of customers at peak time (8pm to 10pm). Fibre/cable services at the postcode are subject to availability and may differ between properties within a postcode. Speeds can be affected by a range of technical and environmental factors. The speed at the property may be lower than that listed above. You can check the estimated speed and confirm availability to a property prior to purchasing on the broadband provider's website. Providers may increase charges. The information is provided and maintained by Decision Technologies Limited. **This is indicative only and based on a 2-person household with multiple devices and simultaneous usage. Broadband performance is affected by multiple factors including number of occupants and devices, simultaneous usage, router range etc. For more information speak to your broadband provider.
Map data ©OpenStreetMap contributors.








