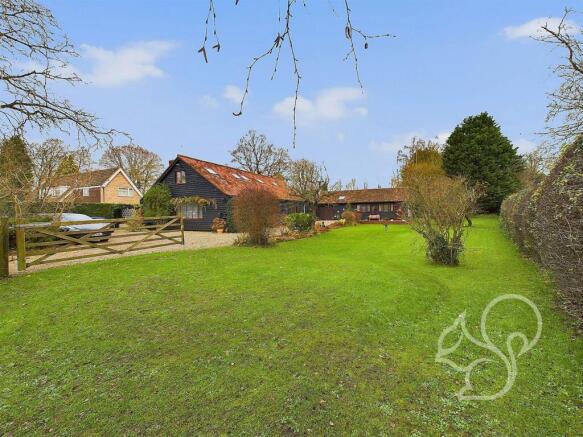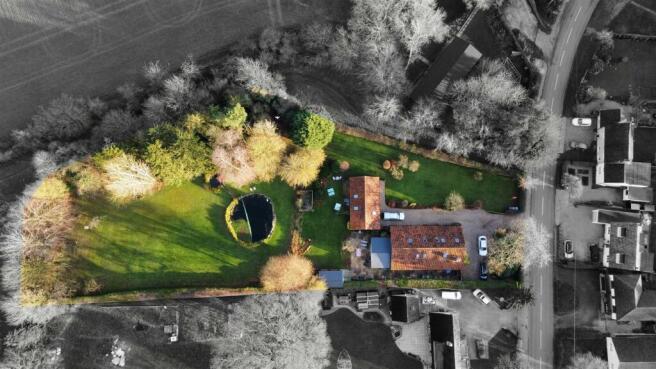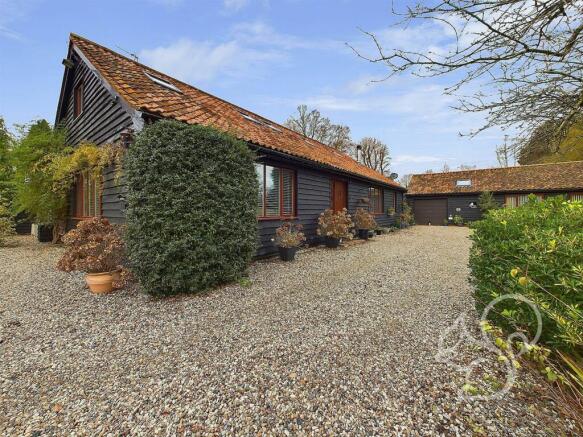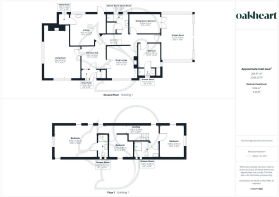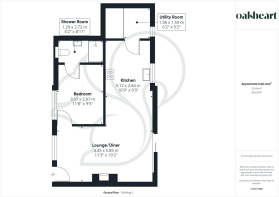
High Street, Acton

- PROPERTY TYPE
Detached
- BEDROOMS
5
- BATHROOMS
3
- SIZE
Ask agent
- TENUREDescribes how you own a property. There are different types of tenure - freehold, leasehold, and commonhold.Read more about tenure in our glossary page.
Freehold
Key features
- Guide Price - £850,000 - £900,000
- Complete Onward Chain
- 1-Bedroom Self Contained, Detached Annexe
- 1 Acre Plot With Large Water Feature Pond
- Wooded Area & Fruit Trees
- Village Location
- Ample Off Road Parking
- Four Shower Rooms & Fitted Sauna
- Garden Room
Description
The main residence features a warm and inviting interior. The spacious lounge is the heart of the home, with a striking inglenook fireplace providing a cozy focal point. A well-appointed kitchen, complemented by a separate utility room, offers ample space for meal preparation and storage. A snug lounge with a second log burner adds to the homely feel, while the dining room doubles as a potential fifth bedroom for flexible living arrangements.
The ground floor continues with a thoughtfully designed shower room complete with a sauna, and bedroom four, which benefits from an en-suite shower room. To the rear, a stunning garden room with a vaulted ceiling and panoramic views of the landscaped garden creates a perfect space for relaxation.
Upstairs, you’ll find three generously sized double bedrooms. The master bedroom includes an en-suite shower room, while a family shower room serves the remaining bedrooms. Additional eaves storage throughout the upper floor provides practicality and convenience.
The detached one-bedroom annex is a standout feature, ideal for multi-generational living, guest accommodation, or a lucrative Airbnb opportunity. The annex includes a bright bedroom with vaulted ceilings, an en-suite shower room, and sliding patio doors that open to the garden. A fully fitted kitchen and utility room complete this well-equipped space.
Outside, the property is surrounded by lush gardens, including a large pond, while ample off-road parking ensures practicality.
Meadow End is located in the village of Acton, known for its welcoming community, countryside walks, and proximity to Sudbury.
Main Residence -
Entry Porch - 1.23 x 2.52 (4'0" x 8'3") -
Entrance Hall - 4.61 x 3.30 (15'1" x 10'9") -
Living Room - 6.52 x 4.91 (21'4" x 16'1") -
Snug Lounge - 4.46 x 4.10 (14'7" x 13'5") -
Kitchen - 4.41 x 4.72 (14'5" x 15'5") -
Utility Room - 1.50 x 1.44 (4'11" x 4'8") -
Dining Room/Bedroom - 2.84 x 4.13 (9'3" x 13'6") -
Bedroom - 3.33 x 3.01 (10'11" x 9'10") -
En Suite - 1.01 x 2.31 (3'3" x 7'6") -
Shower Room/Sauna Room - 2.79 x 1.62 (9'1" x 5'3") -
Garden Room - 6.17 x 4.18 (20'2" x 13'8") -
Landing - 1.06 x 6.34 (3'5" x 20'9") -
Bedroom - 3.82 x 5.05 (12'6" x 16'6") -
En Suite - 2.77 x 1.21 (9'1" x 3'11") -
Bedroom - 3.83 x 2.91 (12'6" x 9'6") -
Bedroom - 2.73 x 2.87 (8'11" x 9'4") -
Shower Room - 1.93 x 2.99 (6'3" x 9'9") -
Annexe -
Lounge/Diner - 3.45 x 5.85 (11'3" x 19'2") -
Kitchen - 5.12 x 2.84 (16'9" x 9'3") -
Utility Room - 1.90 x 1.59 (6'2" x 5'2") -
Bedroom - 3.57 x 2.87 (11'8" x 9'4" ) -
Shower Room - 1.29 x 2.72 (4'2" x 8'11") -
Brochures
High Street, Acton- COUNCIL TAXA payment made to your local authority in order to pay for local services like schools, libraries, and refuse collection. The amount you pay depends on the value of the property.Read more about council Tax in our glossary page.
- Band: D
- PARKINGDetails of how and where vehicles can be parked, and any associated costs.Read more about parking in our glossary page.
- Yes
- GARDENA property has access to an outdoor space, which could be private or shared.
- Yes
- ACCESSIBILITYHow a property has been adapted to meet the needs of vulnerable or disabled individuals.Read more about accessibility in our glossary page.
- Ask agent
Energy performance certificate - ask agent
High Street, Acton
Add an important place to see how long it'd take to get there from our property listings.
__mins driving to your place
Get an instant, personalised result:
- Show sellers you’re serious
- Secure viewings faster with agents
- No impact on your credit score
Your mortgage
Notes
Staying secure when looking for property
Ensure you're up to date with our latest advice on how to avoid fraud or scams when looking for property online.
Visit our security centre to find out moreDisclaimer - Property reference 33564601. The information displayed about this property comprises a property advertisement. Rightmove.co.uk makes no warranty as to the accuracy or completeness of the advertisement or any linked or associated information, and Rightmove has no control over the content. This property advertisement does not constitute property particulars. The information is provided and maintained by Oakheart Property, Sudbury, covering Halstead & The Colnes. Please contact the selling agent or developer directly to obtain any information which may be available under the terms of The Energy Performance of Buildings (Certificates and Inspections) (England and Wales) Regulations 2007 or the Home Report if in relation to a residential property in Scotland.
*This is the average speed from the provider with the fastest broadband package available at this postcode. The average speed displayed is based on the download speeds of at least 50% of customers at peak time (8pm to 10pm). Fibre/cable services at the postcode are subject to availability and may differ between properties within a postcode. Speeds can be affected by a range of technical and environmental factors. The speed at the property may be lower than that listed above. You can check the estimated speed and confirm availability to a property prior to purchasing on the broadband provider's website. Providers may increase charges. The information is provided and maintained by Decision Technologies Limited. **This is indicative only and based on a 2-person household with multiple devices and simultaneous usage. Broadband performance is affected by multiple factors including number of occupants and devices, simultaneous usage, router range etc. For more information speak to your broadband provider.
Map data ©OpenStreetMap contributors.
