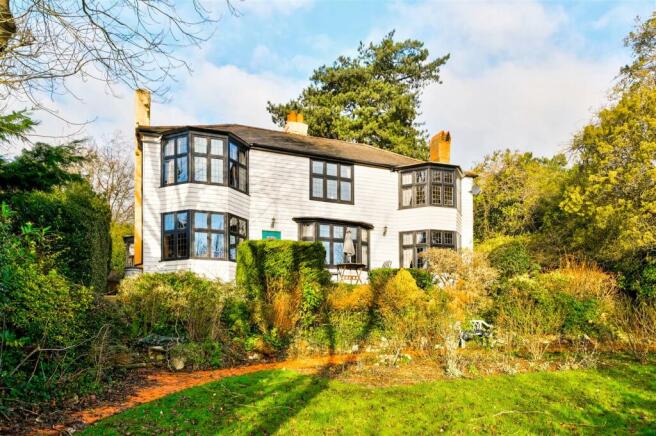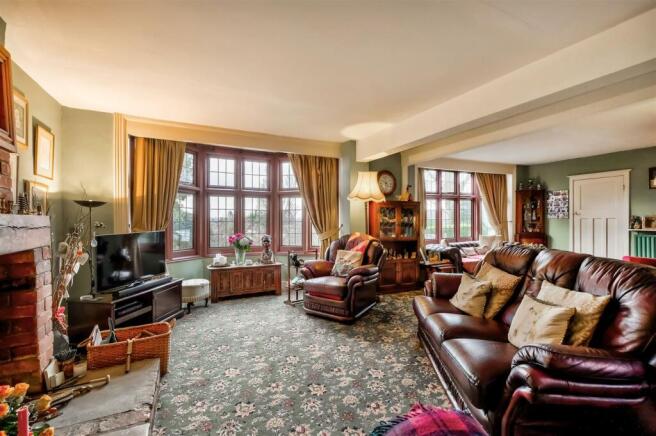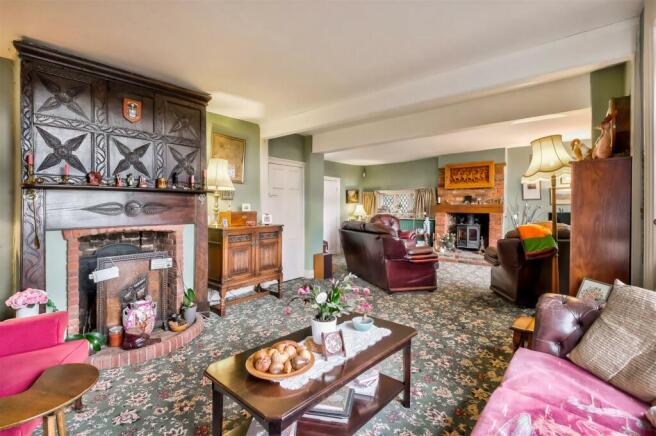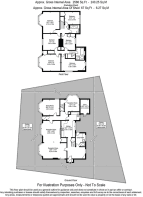Kings Hill, Loughton
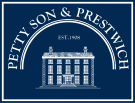
- PROPERTY TYPE
Detached
- BEDROOMS
6
- BATHROOMS
2
- SIZE
2,586 sq ft
240 sq m
- TENUREDescribes how you own a property. There are different types of tenure - freehold, leasehold, and commonhold.Read more about tenure in our glossary page.
Freehold
Key features
- Historic detached home
- Located in the very rarely available ‘Kings Hill’ Loughton
- Six double bedrooms
- Three reception rooms
- Dressing room & two bathrooms
- Substantial surrounding grounds
- Direct access to surrounding forest land
- A unique plot with outstanding views
- Period features throughout
- Off road parking
Description
Located at the very top of Kings Hill in Loughton, a conservation area within Epping Forest where very few homes come available, this historic detached family home occupies a unique plot. Bordered by Epping Forest to one side there is direct access into the forest from a gate in the garden which has allowed the current owners to enjoy walks with their family and dogs, whilst enjoying privacy and tranquility that such a setting affords. Originally a cottage, believed to have been constructed in the 18th Century, the property was left in trust to the church who substantially extended the home, creating three individual dwellings. The current owners purchased the home as three dwellings and converted it back into a characterful family home, set within beautiful grounds, and have enjoyed it for almost half a century.
Set back from the road behind high hedges, the house enjoys a great deal of seclusion, with two parking spaces to the front. The grounds wrap around the property, with deep boundaries on all sides and a large sunken lawn accessed from the barn door on the raised patio area. The large lower lawn enjoys a great sense of privacy, with established trees and shrubs lining the boundary, whilst outstanding views, as far reaching as Canary Wharf, can be enjoyed from the home and raised patio that lies immediately outside it.
Entered via the main entrance door to the front of the property, characterful dark panelling, an ornate staircase and mix of Georgian sash and cottage windows provides a welcoming feel and immediate sense of history. A handy W.C combined with laundry room lies to the side of the stairs which can also be accessed from the garden, making it the ideal boot room when coming in from muddy country walks.
The kitchen lies immediately beyond the stairs, accommodating a large range in the fireplace and large expanse of windows taking in views across the generous lawn to the side of the home with forest views beyond. The entrance hall that was created to the rear of the house from when the home was made into three dwellings connects the kitchen to the remaining three rooms on the ground floor; a large snug room with hidden staircase that leads to the first floor and impressive dining room with large bay window overlooking the sunken lawn. The final of the three reception rooms is the impressive formal reception that occupies the footprint of the original cottage. Previously two rooms, the huge reception boasts two fireplaces, one fitted with a wood burner, and huge windows overlooking the formal lawn with an additional window to the side.
Ascending to the first floor via the staircase to the front you will find a generous family bathroom with separate bath and shower room and then on to a landing with two deep storage cupboards that provides access to three large double bedrooms. The fourth room is used as a ‘through’ room providing access to the rear rooms of the house where you will find the secondary landing and staircase that leads to the ground floor snug room from the days when the house was extended to make three dwellings. From the secondary landing there is another storage cupboard, shower room and two double bedrooms, one of which is a fabulous size and enjoys the large bay window to the rear.
The home requires modernisation and could be re-configured to remove the secondary staircase and increase the space to the first floor, or it lends itself well to multi- generational living with the space easily portioned off to create two distinct living spaces.
EPC Rating: D59
Council Tax Band: F
An Anti-Money Laundering fee will be applicable to all purchasers at a cost of £5.00 per person.
Reception Room - 6.25 x 3.48 (20'6" x 11'5") -
Reception Room - 4.98 x 4.42 (16'4" x 14'6") -
Dining Room - 4.62 x 3.63 (15'1" x 11'10") -
Reception Room - 3.68 x 3.35 (12'0" x 10'11") -
Kitchen - 3.73 x 3.12 (12'2" x 10'2") -
Bedroom - 4.75 x 4.75 (15'7" x 15'7") -
Bedroom - 3.33 x 2.74 (10'11" x 8'11") -
Bedroom - 3.96 x 3.66 (12'11" x 12'0") -
Bedroom - 3.66 x 3.12 (12'0" x 10'2") -
Bedroom - 4.95 x 3.66 (16'2" x 12'0") -
Bedroom - 5.33 x 3.68 (17'5" x 12'0") -
Shed - 3.12 x 2.01 (10'2" x 6'7") -
Brochures
Kings Hill, LoughtonBrochure- COUNCIL TAXA payment made to your local authority in order to pay for local services like schools, libraries, and refuse collection. The amount you pay depends on the value of the property.Read more about council Tax in our glossary page.
- Band: F
- PARKINGDetails of how and where vehicles can be parked, and any associated costs.Read more about parking in our glossary page.
- Off street
- GARDENA property has access to an outdoor space, which could be private or shared.
- Yes
- ACCESSIBILITYHow a property has been adapted to meet the needs of vulnerable or disabled individuals.Read more about accessibility in our glossary page.
- Ask agent
Kings Hill, Loughton
Add an important place to see how long it'd take to get there from our property listings.
__mins driving to your place
Get an instant, personalised result:
- Show sellers you’re serious
- Secure viewings faster with agents
- No impact on your credit score
Your mortgage
Notes
Staying secure when looking for property
Ensure you're up to date with our latest advice on how to avoid fraud or scams when looking for property online.
Visit our security centre to find out moreDisclaimer - Property reference 33567594. The information displayed about this property comprises a property advertisement. Rightmove.co.uk makes no warranty as to the accuracy or completeness of the advertisement or any linked or associated information, and Rightmove has no control over the content. This property advertisement does not constitute property particulars. The information is provided and maintained by Petty Son & Prestwich Ltd, London. Please contact the selling agent or developer directly to obtain any information which may be available under the terms of The Energy Performance of Buildings (Certificates and Inspections) (England and Wales) Regulations 2007 or the Home Report if in relation to a residential property in Scotland.
*This is the average speed from the provider with the fastest broadband package available at this postcode. The average speed displayed is based on the download speeds of at least 50% of customers at peak time (8pm to 10pm). Fibre/cable services at the postcode are subject to availability and may differ between properties within a postcode. Speeds can be affected by a range of technical and environmental factors. The speed at the property may be lower than that listed above. You can check the estimated speed and confirm availability to a property prior to purchasing on the broadband provider's website. Providers may increase charges. The information is provided and maintained by Decision Technologies Limited. **This is indicative only and based on a 2-person household with multiple devices and simultaneous usage. Broadband performance is affected by multiple factors including number of occupants and devices, simultaneous usage, router range etc. For more information speak to your broadband provider.
Map data ©OpenStreetMap contributors.
