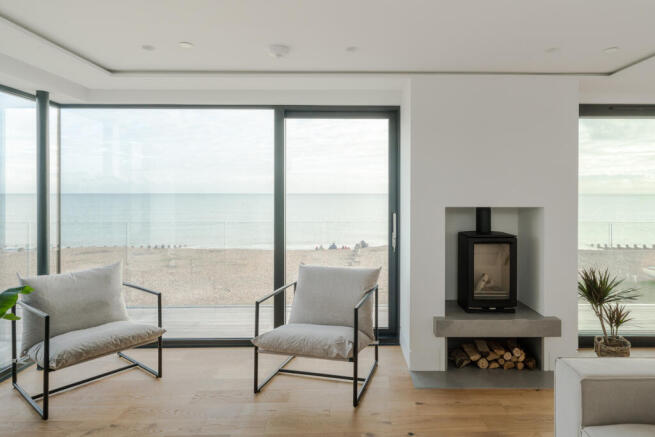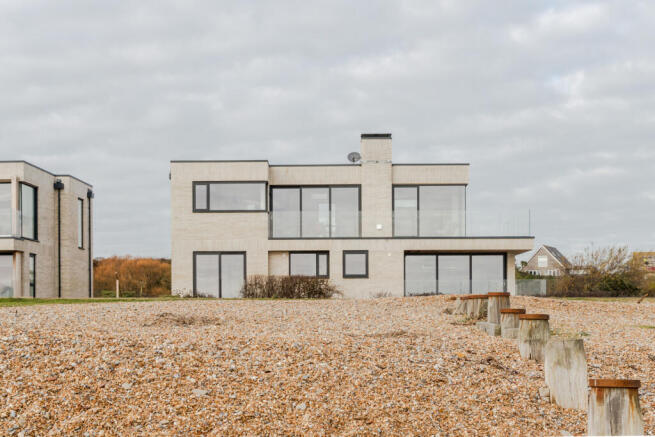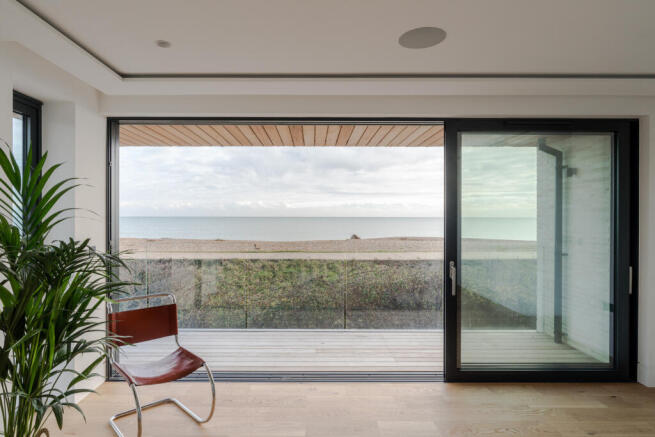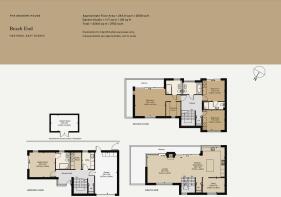
Beach End Hastings, East Sussex

- PROPERTY TYPE
Detached
- BEDROOMS
3
- BATHROOMS
3
- SIZE
2,762 sq ft
257 sq m
- TENUREDescribes how you own a property. There are different types of tenure - freehold, leasehold, and commonhold.Read more about tenure in our glossary page.
Freehold
Description
The Tour
Beach End is set back from Pett Level Road behind a timber fence and a generous resin driveway. Its profile is formed of sleek handmade Petersen Tegl Kolumba bricks; rhythmically arranged windows of different shapes and sizes punctuate its front façade. An aluminium front door is set into the lower, sable-brick section of the house, and beyond the drive is a large integral garage.
Entry is to a wide hallway, with a utility room and a separate cloakroom ahead and a lift with access to all floors. To the left is a double-aspect garden room with an en suite shower room that could be used as a fourth bedroom if desired. Porcelain tiles run underfoot and continue seamlessly through sliding glazed doors onto the large garden terrace.
An open-tread staircase winds through the front of the plan, rising directly onto the open expanse of the first floor. Engineered oak with underfloor heating runs underfoot. A sitting area lies on the left and is arranged around a Stovax wood-burning stove on a concrete hearth, cleverly designed with space beneath for storing logs. Windows wrap the room, providing panoramic views across the water while inviting light from three aspects; the bright, airy feel is also added to by roof light above the stairwell. Speakers are integrated into the ceilings and controlled by a Micarta home entertainment system.
The kitchen is arranged around a composite stone island and employs a warm aesthetic through timber fronted cabinetry. Integrated appliances are all by Miele and include a dishwasher, fridge, freezer, double ovens, a wine cooler and an induction hob.
Opposite the kitchen, tucked privately in the north-west corner, is a peaceful, bespoke-built home study with views across a tributary of the Royal Military Canal.
There are three bedrooms on the second floor, their elevated position providing a great sense of seclusion and superb views. The principal bedroom is especially generous and has access to a private terrace, walk-in wardrobe and luxurious en suite bathroom with a large walk-in shower. Of the remaining bedrooms, one is en suite and has a sea-facing Juliet balcony, while the other has use of a family bathroom off the central landing. Both have built-in wardrobes.
Designed with energy efficiency in mind, the house has also been fitted with a Mitsubishi air source heat pump and has an array of solar panels a providing electricity.
Outdoor Space
The courtyard garden is laid with gravel and bordered by a low wall of gabions, hedgerows, and tree-lined fencing as a screen to the roadside. It joins the terrace at the rear which can also be accessed from the garden room and the garage. From the front, there is direct private beach access, shared with the adjoining property.
The Area
Pett Level Road is superbly positioned for access to the East Sussex coastline. It marks the end of the Royal Military Canal, a defensive structure built in preparation for a possible Napoleonic invasion; this runs for 28 miles to Hythe in Kent. The shallow lakes and reed beds of Pett Pools attract an enormous variety of wildfowl and waterbirds. Pett Level Beach is great for swimming, with a sandy cove stretching all the way towards Winchelsea and Rye Harbour.
The Saxon Shore Way footpath (running from Gravesend in Kent to Hastings) is easily accessed, and there are spectacular walks across the Rye Harbour Nature Reserve.
The Old Town in Hastings is around 15 minutes by car and is home to Hastings Contemporary, in addition to a wide variety of independent shops and eateries. The beach runs from the sandy Rock-A-Nore beach to the popular shingle beaches next to the Stirling Prize-winning Hastings Pier.
Hastings has a thriving cultural, shopping and food scene, including The Crown, Albion and The Rock A Nore Kitchen, which smokes local fish on-site on the seafront. Brilliant local shops include Made in Hastings, AG Hendy, Warp and Weft and Ode Interiors. The town is also known for its sterling antiquing spots.
The popular town of Rye is less than seven miles away and offers great restaurants. The Globe Inn Marsh has excellent modern British cuisine, and The Standard Inn is a wonderful spot for oysters. Rye also has an independent cinema, Kino.
Hastings station is a 19-minute drive from the house. It provides quick services to London Charing Cross in just over 90 minutes.
Council Tax Band: D
- COUNCIL TAXA payment made to your local authority in order to pay for local services like schools, libraries, and refuse collection. The amount you pay depends on the value of the property.Read more about council Tax in our glossary page.
- Band: D
- PARKINGDetails of how and where vehicles can be parked, and any associated costs.Read more about parking in our glossary page.
- Yes
- GARDENA property has access to an outdoor space, which could be private or shared.
- Yes
- ACCESSIBILITYHow a property has been adapted to meet the needs of vulnerable or disabled individuals.Read more about accessibility in our glossary page.
- Ask agent
Beach End Hastings, East Sussex
Add an important place to see how long it'd take to get there from our property listings.
__mins driving to your place



Your mortgage
Notes
Staying secure when looking for property
Ensure you're up to date with our latest advice on how to avoid fraud or scams when looking for property online.
Visit our security centre to find out moreDisclaimer - Property reference TMH81610. The information displayed about this property comprises a property advertisement. Rightmove.co.uk makes no warranty as to the accuracy or completeness of the advertisement or any linked or associated information, and Rightmove has no control over the content. This property advertisement does not constitute property particulars. The information is provided and maintained by The Modern House, London. Please contact the selling agent or developer directly to obtain any information which may be available under the terms of The Energy Performance of Buildings (Certificates and Inspections) (England and Wales) Regulations 2007 or the Home Report if in relation to a residential property in Scotland.
*This is the average speed from the provider with the fastest broadband package available at this postcode. The average speed displayed is based on the download speeds of at least 50% of customers at peak time (8pm to 10pm). Fibre/cable services at the postcode are subject to availability and may differ between properties within a postcode. Speeds can be affected by a range of technical and environmental factors. The speed at the property may be lower than that listed above. You can check the estimated speed and confirm availability to a property prior to purchasing on the broadband provider's website. Providers may increase charges. The information is provided and maintained by Decision Technologies Limited. **This is indicative only and based on a 2-person household with multiple devices and simultaneous usage. Broadband performance is affected by multiple factors including number of occupants and devices, simultaneous usage, router range etc. For more information speak to your broadband provider.
Map data ©OpenStreetMap contributors.





