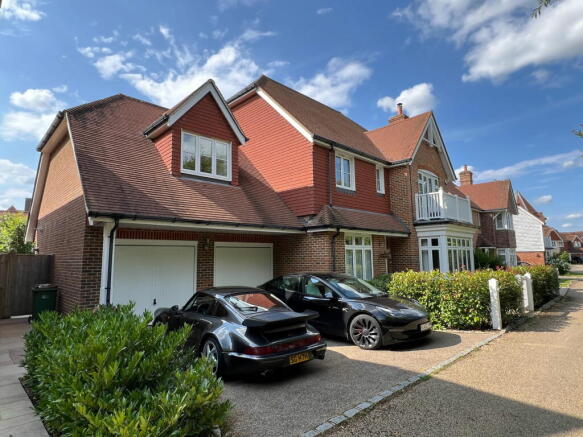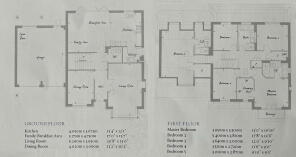
River Walk, Horsham, RH12 1DU

- PROPERTY TYPE
Detached
- BEDROOMS
5
- BATHROOMS
3
- SIZE
Ask agent
- TENUREDescribes how you own a property. There are different types of tenure - freehold, leasehold, and commonhold.Read more about tenure in our glossary page.
Freehold
Key features
- PREMIER LOCATION ON FRINGE OF HIGHWOOD
- HIGH SPECIFICATION HOME WITH CONCRETE FLOOR
- STUNNING BESPOKE FEATURES, HIGH CEILINGS DOWNSTAIRS, UNDER FLOOR HEATING, VILLEROY & BOCH BATHROOM FITTINGS
- PRINCIPAL BEDROOM WITH DRESSING ROOM AND EN-SUITE BATHROOM WITH SHOWER
- GUEST BEDROOM WITH DRESSING ROOM AND LUXURIOUS EN-SUITE SHOWER ROOM
- THREE FURTHER BEDROOMS AND STUNNING FAMILY BATHROOM
- LARGE LIVING ROOM AND STUDY/PLAYROOM
- WONDERFUL KITCHEN/FAMILY/DINING ROOM WITH BI-FOLDS TO GARDEN
- OVERSIZED DOUBLE GARAGE
- SECLUDED LANDSCAPED GARDEN
Description
A fabulous five-bedroom family home located in River Walk, one of Horsham's prestigious settings built by Berkeley Homes to an altogether top level specification. These houses are some of the best in their collection and feature individual design, bespoke features including concrete first floors and high ceilings. This five-bedroom home is one of the largest and called The Rockingham. The generously proportioned accommodation is over two floors and consists of breathtaking ground floor rooms which have high ceiling and commensurately high doorways. There is a large entrance hall, a sitting room with box bay window, a playroom with feature LED lighting, a luxurious cloakroom and the stunning kitchen/dining/family room with bi-fold doors, superb high-end appliances and separate laundry room. The staircase goes to a 3/4 landing with a further flight leading to a guest bedroom with dressing room and en-suite shower room. The other flight leads to the main upstairs accommodation, which comprises a principal bedroom with balcony looking out over River Walk, a walk in dressing room and a stunning bathroom with large walk in shower. There are four further bedrooms and a beautiful family bathroom. The high specification which includes the bespoke kitchen includes underfloor heating downstairs, radiators upstairs and air conditioning and three of the bedrooms. The beautiful bathrooms feature suites by Villeroy and Boch and must be seen to be fully appreciated. All the bathrooms have under floor heating. In addition, there is a very large oversized double garage, which has two electrically operated up and over doors and the rear garden which is incredibly private for a modern house, again needs to be witnessed.
The accommodation is as follows:-
Security Front Door With decorative panelling and motion sensitive spotlight to the
Entrance Hall In two areas with the lovely high ceilings and with taller Oak veneered doors with contemporary chrome fittings to each room, porcelain floor tiling with underfloor heating. Double doors to the Walk In Understairs Cupboard With a continuation of the porcelain floor tiles, electricity consumer units, AV switch gear, underfloor heating manifolds.
Cloakroom With a luxurious suite of white Villeroy and Boch wall hung WC with soft close seat, chrome push button flush and matching pedestal wash hand basin with chrome fittings, porcelain floor tiling with under floor heating, matching upstands and further splashback area with tiled display ledge and large fitted mirror above, spotlights and extractor fan.
Sitting Room With a lovely box bay window looking out to the lovely Riverside Walk, central limestone and granite open fireplace with carved overmantel and with two matching bookcase units, media point, five amp lamp circuit, under floor heating, ceiling speakers.
Study/Playroom With a front aspect window looking out over the River Walk with fitted plantation blinds, stepped corniced ceiling with speakers and LED lighting, underfloor heating.
Kitchen/Breakfast/Family Room This stunning room has bi-fold doors out to the rear terrace and garden, a further rear aspect window and is arranged in two defined areas. The Family/Dining Area has space for sofas and a large table, shadowline cornice and LED spotlighting and media point. The Kitchen Is an individual creation by Alno with stone worktops and matching upstands, and with exhaustive storage including lower cupboards and drawers, the corners with space-saving highly engineered metal pull-outs, numerous pan drawers, utility drawers, four plate AEG induction hob with chimney type stainless steel filter light above, eye level AEG multifunction electric oven with combination microwave above, and with tall fridge and freezer to the side, additional cupboard housing soft close utility drawers, routed draining board with under hung sink with pull out rinser and boiling water tap, integrated Miele dishwasher. Porcelain floor tiles with under floor heating, LED counter top lighting and further spotlighting, extractor fan, air conditioning unit and door to
Laundry Room With matching high gloss units, worktop with space below for laundry appliances, porcelain floor tiles with underfloor heating, spotlights, extractor fan, glazed door to outside.
From the Entrance Hall the turning staircase with its exposed Oak principal steps and metal and hardwood handrail rise and turn to a Half Landing, the left hand flight then leads to the
Guest Bedroom With front and rear dormer style windows to the front looking out over Riverside Walk, two radiators, Walk In Dressing Room with fitted hanging rails, shoe rails and drawers, LED spotlighting. Luxurious En-Suite Shower Room A beautifully judged suite at the high end of Berkeley's range with walk in wet shower with feature tiling, fixed and small pivot screen and with chrome overhead drencher and hand shower, display niche, floating Villeroy and Boch wash basin with soft close drawer and LED light below, WC with concealed cistern, soft close flush and chrome push button flush, porcelain floor with underfloor heating, splashback wall tiling, chrome shaver point, chrome towel ladder, obscured rear window, extractor fan.
From the Half Landing the additional flight of stairs leads up to the Main Landing with Oak veneered doors to each room, also with contemporary chrome fittings, large airing cupboard housing pressurised hot water cylinder with door operated light and extractor fan, landing cupboard.
Principal Bedroom Superb room with French Doors leading out to it's own Private Balcony enjoying a stunning outlook over the River Walk, two radiators, air conditioning unit, media point, door to Walk In Dressing Room with a veneered Oak range of storage solutions including hanging rails, shelving drawers and pull out shoe shelves, front aspect window, spotlights. En-Suite Bathroom With a stunning white suite of enclosed bath with chrome bath filler overflow and with pull out hand held shower, separate walk-in shower theatre with wet shower floor, glazed fixed screen and small pivot screen, overhead drencher and hand shower, feature tiling, niche floating Villeroy and Boch wash basin with chrome fittings and LED under lighting, wall mounted WC with chrome push button flush and with large double-sided mirror cabinet above with integrated shaver point, back lit niche with glass shelving, porcelain floor tiles with under floor heating and extensive wall tiling, side window, spotlights, extractor, chrome towel warmer.
Bedroom 3 With a rear window, triple wardrobe, air conditioning unit, radiator, black out blind.
Bedroom 4 With a front aspect window looking out over the Riverside Walk with fitted blackout roller blind, air conditioning unit.
Bedroom 5 With a rear aspect window overlooking the garden, radiator.
Family Bathroom With another stunning suite, this with a full size bath and with chrome bath filler overflow and pull out hand shower, corner shower cubicle with glazed enclosure, overhead drencher and hand shower and display niche, floating Villery and Boch wash basin with soft close drawer and LED light below, wall hung WC with chrome push button flush, lovely wood effect porcelain floor tiles with underfloor heating, porcelain wall tiles and back lit glass shelved recess, double-sided mirror cabinet with shaver point, window, LED spotlighting, extractor, chrome towel warmer.
OUTSIDE
To the front there is an Indian Sandstone mobility path leading to the front door and also to the resin bonded double width driveway. There is an area of garden with small lawn, flower and shrub borders, car EV charger and access to the Double Attached Garage An excellent resource, this larger than typical double garage has two electrically operated remote control up and over doors to the front, a door and window to the rear and useful covered areas to the front and rear. Wall hung Baxi gas fired boiler providing heating and hot water, numerous power points, two florescent strip lights.
Rear Garden This stunning rear garden has been professionally landscaped to include a substantial terrace on two levels with a raised planter to one side and an area to the side with Astroturf. A decent lawn leads to a corner seating area with pergola and further corner terrace. Established planting and attractive linear trellising, side area and side access, power points and light points, space for bins etc.
Estates Charge - £336.11 for the current financial year.
Council Tax Band - G
Referral Fees: Courtney Green routinely refer prospective purchasers to Nepcote Financial Ltd who may offer to arrange insurance and/or mortgages. Courtney Green may be entitled to receive 20% of any commission received by Nepcote Financial Ltd.
- COUNCIL TAXA payment made to your local authority in order to pay for local services like schools, libraries, and refuse collection. The amount you pay depends on the value of the property.Read more about council Tax in our glossary page.
- Band: G
- PARKINGDetails of how and where vehicles can be parked, and any associated costs.Read more about parking in our glossary page.
- Garage,Driveway
- GARDENA property has access to an outdoor space, which could be private or shared.
- Private garden
- ACCESSIBILITYHow a property has been adapted to meet the needs of vulnerable or disabled individuals.Read more about accessibility in our glossary page.
- Ask agent
River Walk, Horsham, RH12 1DU
Add an important place to see how long it'd take to get there from our property listings.
__mins driving to your place
Get an instant, personalised result:
- Show sellers you’re serious
- Secure viewings faster with agents
- No impact on your credit score
Your mortgage
Notes
Staying secure when looking for property
Ensure you're up to date with our latest advice on how to avoid fraud or scams when looking for property online.
Visit our security centre to find out moreDisclaimer - Property reference S1082534. The information displayed about this property comprises a property advertisement. Rightmove.co.uk makes no warranty as to the accuracy or completeness of the advertisement or any linked or associated information, and Rightmove has no control over the content. This property advertisement does not constitute property particulars. The information is provided and maintained by Courtney Green, Horsham. Please contact the selling agent or developer directly to obtain any information which may be available under the terms of The Energy Performance of Buildings (Certificates and Inspections) (England and Wales) Regulations 2007 or the Home Report if in relation to a residential property in Scotland.
*This is the average speed from the provider with the fastest broadband package available at this postcode. The average speed displayed is based on the download speeds of at least 50% of customers at peak time (8pm to 10pm). Fibre/cable services at the postcode are subject to availability and may differ between properties within a postcode. Speeds can be affected by a range of technical and environmental factors. The speed at the property may be lower than that listed above. You can check the estimated speed and confirm availability to a property prior to purchasing on the broadband provider's website. Providers may increase charges. The information is provided and maintained by Decision Technologies Limited. **This is indicative only and based on a 2-person household with multiple devices and simultaneous usage. Broadband performance is affected by multiple factors including number of occupants and devices, simultaneous usage, router range etc. For more information speak to your broadband provider.
Map data ©OpenStreetMap contributors.






