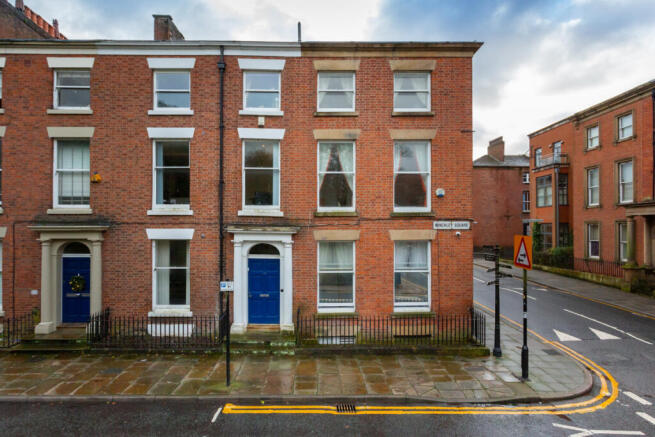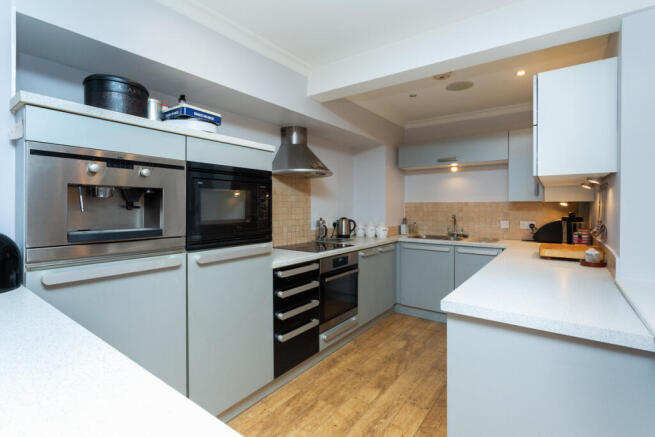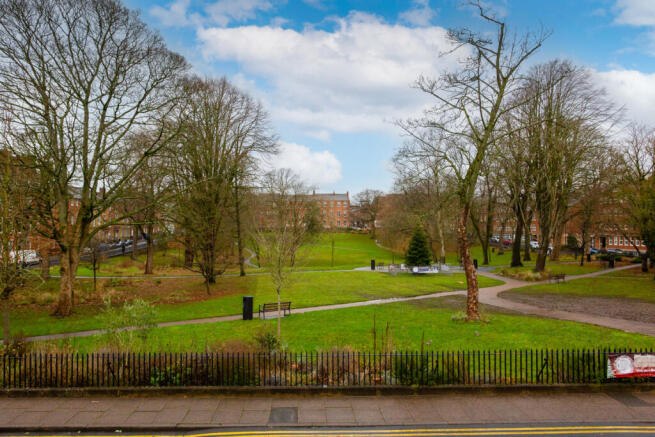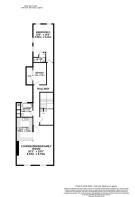Winckley Square, Preston, PR1

- PROPERTY TYPE
Barn Conversion
- BEDROOMS
2
- BATHROOMS
2
- SIZE
1,042 sq ft
97 sq m
Key features
- A superb CHAIN FREE top-floor flat in a fabulous period conversion
- Only a short walk from the train station, shops and cafés
- Main bedroom with a stylish ensuite shower and second bedroom with a private balcony is perfect for a home office
- Move in ready - ideal for young professionals or as a tenant-ready BTL
- The open-plan living area is bathed in natural light with views of the Georgian square
Description
Winckley Square has been one of Preston’s most exclusive addresses since the 19th century. It’s always been one of the most sought-after places to live, attracting the great and the good since Georgian times.
Now this superb top floor flat gives you the chance to join the exclusive roll call of Winckley Square residents.
It’s in a handy spot, only a short walk from the station and the city centre shops - with the popular Holy Grounds coffee and doughnut shop just around the corner.
The flat makes the most of the elevated position, on the 2nd floor of a beautifully converted Georgian end terrace that’s been split into three flats (one on each floor).
Two beautiful sash windows look out to the square and when combined with two Velux windows in the roof they flood the open plan living room/kitchen / dining room with light. There’s plenty of space for relaxed seating along with somewhere to sit and eat by the windows.
The luxury fitted kitchen provides plenty of storage in the grey shaker style units, along with an integrated oven, hob, microwave and coffee machine.
There’s a double bedroom with a stylish ensuite shower room and a smaller second bedroom (currently used as a study) with a private balcony - perfect for sitting out with a cuppa.
In addition to the ensuite shower room there’s also a part tiled bathroom with a shower over the bath.
Winckley Square is a destination in itself, with guided walks and live music performances in the summer as part of Preston Jazz Festival.
But it’s also incredibly handy if you work in the city centre, or have an active social life where you regularly meet up with friends.
There’s no parking with the apartment so it would suit a buyer who doesn’t need a car - if you’re heading further afield the station is less than 10 minutes walk away.
And if you long for riverside walks or a larger green space to explore, Avenham Park is just a short stroll away.
Entrance Hall
Wooden plank flooring, radiator, wall lights, smoke alarms, telephone intercom system, Hive thermostat control panel, wooden front door, power points, single glazed window to the side aspect, coving, skirting boards.
Lounge/Dining/Family Room
Wooden plank flooring, two radiators, two Victorian style sash windows, looks out onto Winckley Square, power points, television point, internet point, two Velux windows, wall lights, pendant lights, spot lights, coving, skirting boards, smart lighting system, open plan to the kitchen area.
Kitchen
Range of wall and base units with laminate work surfaces, integrated half height fridge and freezer, four ring induction hob with an extractor hood above, space and plumbing for a washing machine, integrated dishwasher, fitted oven and grill, fitted microwave oven, fitted coffee machine, one a half bowl sink with a mixer tap, recessed spot lights under units, power points, wooden plank flooring, breakfast bar with seating for three people, smoke alarm.
Bedroom 1
Carpet flooring, dual aspect single glazed windows to the back and side aspects, radiator, power points, television point, pendant light, smoke alarm, fitted wardrobes with sliding doors, skirting boards, coving, door leading to the ensuite.
En-Suite
A three piece suite comprising of a corner shower cubicle with a single shower head, a low level WC with cistern and a corner sink vanity unit with storage below and a mixer tap. Tiled floor, three-quarter height tiled walls, extractor fan, heated towel rail, fitted mirrored cabinet, coving, spot lights.
Bedroom 2
Carpet flooring, door with a full height window pane leads to the wooden decked balcony which has metal railings. Single glazed window to the side aspect, fitted bookshelves, two pendant lights, coving, skirting boards, radiator, power points, smoke alarm.
Bathroom
A three piece suite comprising of a bathtub and showering area with corner mixer taps and a single shower head above, low level WC with cistern and a sink with a mixer tap. Tiled floor and three-quarter height tiled walls, fitted airing cupboard housing the combi boiler, single glazed frosted window to the back aspect, heated towel rail, shaving socket, spot lights, extractor fan.
- COUNCIL TAXA payment made to your local authority in order to pay for local services like schools, libraries, and refuse collection. The amount you pay depends on the value of the property.Read more about council Tax in our glossary page.
- Band: C
- PARKINGDetails of how and where vehicles can be parked, and any associated costs.Read more about parking in our glossary page.
- Ask agent
- GARDENA property has access to an outdoor space, which could be private or shared.
- Yes
- ACCESSIBILITYHow a property has been adapted to meet the needs of vulnerable or disabled individuals.Read more about accessibility in our glossary page.
- Ask agent
Energy performance certificate - ask agent
Winckley Square, Preston, PR1
Add an important place to see how long it'd take to get there from our property listings.
__mins driving to your place
Your mortgage
Notes
Staying secure when looking for property
Ensure you're up to date with our latest advice on how to avoid fraud or scams when looking for property online.
Visit our security centre to find out moreDisclaimer - Property reference ZMichaelBailey0003515271. The information displayed about this property comprises a property advertisement. Rightmove.co.uk makes no warranty as to the accuracy or completeness of the advertisement or any linked or associated information, and Rightmove has no control over the content. This property advertisement does not constitute property particulars. The information is provided and maintained by Michael Bailey, Powered by Keller Williams, Preston. Please contact the selling agent or developer directly to obtain any information which may be available under the terms of The Energy Performance of Buildings (Certificates and Inspections) (England and Wales) Regulations 2007 or the Home Report if in relation to a residential property in Scotland.
*This is the average speed from the provider with the fastest broadband package available at this postcode. The average speed displayed is based on the download speeds of at least 50% of customers at peak time (8pm to 10pm). Fibre/cable services at the postcode are subject to availability and may differ between properties within a postcode. Speeds can be affected by a range of technical and environmental factors. The speed at the property may be lower than that listed above. You can check the estimated speed and confirm availability to a property prior to purchasing on the broadband provider's website. Providers may increase charges. The information is provided and maintained by Decision Technologies Limited. **This is indicative only and based on a 2-person household with multiple devices and simultaneous usage. Broadband performance is affected by multiple factors including number of occupants and devices, simultaneous usage, router range etc. For more information speak to your broadband provider.
Map data ©OpenStreetMap contributors.




