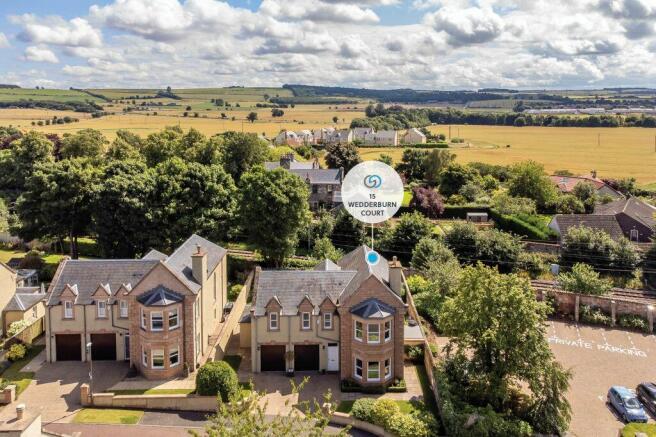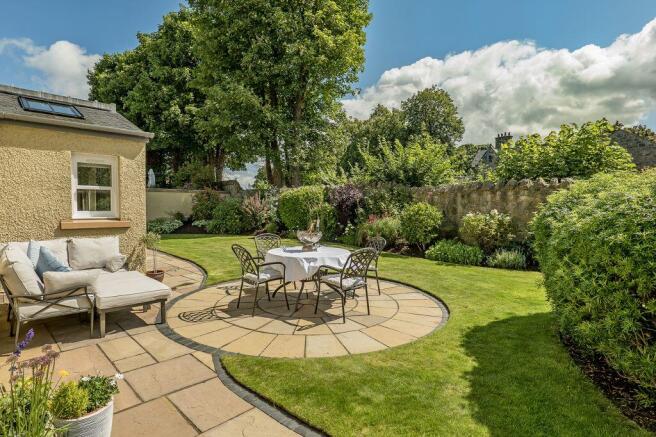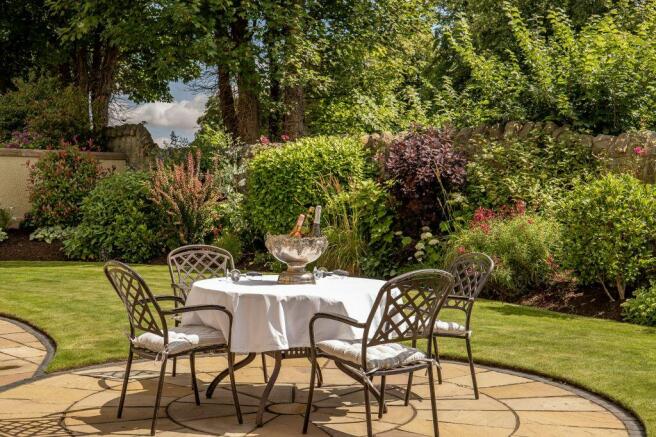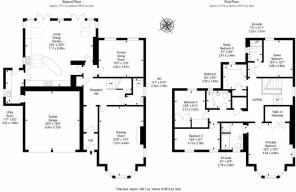15 Wedderburn Court, Inveresk, East Lothian, EH21 7TU

- PROPERTY TYPE
Detached
- BEDROOMS
5
- BATHROOMS
3
- SIZE
2,573 sq ft
239 sq m
- TENUREDescribes how you own a property. There are different types of tenure - freehold, leasehold, and commonhold.Read more about tenure in our glossary page.
Freehold
Key features
- Spacious and flexible detached house, located in an exclusive development in Inveresk
- Beautifully extended to create a fabulous open-plan kitchen/living/dining area
- Separate formal dining room offering a versatile space
- Large bay-fronted drawing room with home entertainment system
- Master bedroom with walk-in wardrobe, four-piece en-suite bathroom and ceiling speakers
- Four further bedrooms - one of which features a custom fitted office setup
- Finished to a high specification throughout, including an integrated sound system and entertainment system
- Sunny, landscaped and easy to maintain rear garden
Description
Representing a wonderful family home in desirable Inveresk, this five-bedroom, three-bathroom (plus a separate WC) detached house forms part of an exclusive, modern development and comes beautifully presented with immaculate, contemporary interiors and tasteful decor throughout. The home has spacious and flexible living areas and is accompanied by immaculately landscaped front and rear gardens and outstanding private parking. The home is situated on the edge of Inveresk and surrounded by picturesque open countryside, as well as lying within easy reach of nearby amenities, including shops, schools (including well-regarded independent options), transport links, fitness and leisure facilities, and a selection of cafes, restaurants, and pubs.
Entrance - A practical entrance vestibule welcomes you into the home and flows through to an airy reception hall with built-in storage and a useful WC. Here, the immaculate interiors are introduced, with neutral decor and warm wood flooring.
Reception Rooms - The bay-fronted drawing room enjoys dual-aspect glazing (with automated blinds) flooding the room with natural light throughout the day, and a generous floorspace allows for various furniture configurations, all arranged around a homely fireplace with a gas fire inset. The room is elegantly presented with tranquil neutral decor and warm wood flooring. The formal dining room is situated to the rear of the house, conveniently adjacent to the kitchen, and benefits from a sunny southeast-facing aspect overlooking the garden. It offers plenty of space for at least an eight-seater table and additional furniture.
Open-Plan Kitchen - Sure to be the sociable heart of this wonderful home is the fabulous open-plan living/dining room and breakfasting kitchen, representing the perfect space for everyday family life and entertaining alike, with a Lutron lighting system to set the mood for any occasion. The kitchen, by Kitchens International, is beautifully appointed with a wide range of contemporary wall and base cabinetry, ample quartz and granite worktops, and a central breakfasting island catering for morning coffee, busy weekday breakfasts, and socialising while cooking.
The kitchen also features a Quooker boiling water tap and an InSinkErator. The rest of the room offers excellent flexibility for configurations of both lounge and dining furniture, whilst two sets of French doors afford access to the garden – perfect for alfresco dining and summer barbecues! The room is filled with wonderful natural light through a wealth of glazing, including the French doors, additional windows, and Velux skylights. The kitchen is supplemented by a separate utility room with additional cabinetry, workspace, and external access, offering a convenient separate space for laundry appliances.
Bedrooms - The luxurious principal bedroom boasts a spacious sleeping area with ample room for freestanding furniture, a walk-in wardrobe with fitted shelving and hanging space, and a four-piece en-suite bathroom. The principal and en-suite both have Bose ceiling speakers as part of the home's integrated sound system. The second largest sleeping area also has an en-suite shower room, therefore would be ideal as a guest suite, whilst two of the remaining bedrooms are accompanied by built-in wardrobes. The fourth and fifth bedrooms offer excellent flexibility for use, with one currently being utilised as a music/hobby room and the other as a home office (with fitted office furniture), ideal for those requiring a quiet space to work or study from home. All five bedrooms are tastefully decorated and carpeted for optimum comfort underfoot.
Washrooms - The principal bedroom's en-suite comprises a bathtub, a separate shower enclosure, a basin atop a vanity unit, a WC, and a chrome towel radiator, whilst the second bedroom's en-suite shower room comes replete with a large shower cubicle, a vanity unit with a basin on top, a WC, and a tall towel radiator. A family bathroom completes the accommodation on offer and comes replete with a P-shaped bathtub with an overhead shower and a curved glazed screen, a WC-suite, vanity storage, and a tall towel radiator.
The home is kept warm by a gas central heating system, with electric underfloor heating in the kitchen, and benefits from double-glazed windows throughout.
Gardens & Parking - Externally, the home is perfectly complemented by beautifully maintained front and rear gardens. The front garden area features a paved area with sandstone slabs, a manicured lawn, and leafy shrubbery, whilst the secluded rear garden, which is not overlooked by any neighbours, boasts a sunny southeast-facing aspect. It has a large, immaculate lawn, a wealth of colourful, leafy shrubs and surrounding mature trees, and a sandstone-paved patio area for outdoor dining furniture and barbecues. Excellent private parking is provided by
Brochures
Brochure- COUNCIL TAXA payment made to your local authority in order to pay for local services like schools, libraries, and refuse collection. The amount you pay depends on the value of the property.Read more about council Tax in our glossary page.
- Band: H
- PARKINGDetails of how and where vehicles can be parked, and any associated costs.Read more about parking in our glossary page.
- Driveway
- GARDENA property has access to an outdoor space, which could be private or shared.
- Yes
- ACCESSIBILITYHow a property has been adapted to meet the needs of vulnerable or disabled individuals.Read more about accessibility in our glossary page.
- Ask agent
Energy performance certificate - ask agent
15 Wedderburn Court, Inveresk, East Lothian, EH21 7TU
Add an important place to see how long it'd take to get there from our property listings.
__mins driving to your place
Your mortgage
Notes
Staying secure when looking for property
Ensure you're up to date with our latest advice on how to avoid fraud or scams when looking for property online.
Visit our security centre to find out moreDisclaimer - Property reference 239301. The information displayed about this property comprises a property advertisement. Rightmove.co.uk makes no warranty as to the accuracy or completeness of the advertisement or any linked or associated information, and Rightmove has no control over the content. This property advertisement does not constitute property particulars. The information is provided and maintained by Gilson Gray LLP, East Lothian. Please contact the selling agent or developer directly to obtain any information which may be available under the terms of The Energy Performance of Buildings (Certificates and Inspections) (England and Wales) Regulations 2007 or the Home Report if in relation to a residential property in Scotland.
*This is the average speed from the provider with the fastest broadband package available at this postcode. The average speed displayed is based on the download speeds of at least 50% of customers at peak time (8pm to 10pm). Fibre/cable services at the postcode are subject to availability and may differ between properties within a postcode. Speeds can be affected by a range of technical and environmental factors. The speed at the property may be lower than that listed above. You can check the estimated speed and confirm availability to a property prior to purchasing on the broadband provider's website. Providers may increase charges. The information is provided and maintained by Decision Technologies Limited. **This is indicative only and based on a 2-person household with multiple devices and simultaneous usage. Broadband performance is affected by multiple factors including number of occupants and devices, simultaneous usage, router range etc. For more information speak to your broadband provider.
Map data ©OpenStreetMap contributors.




