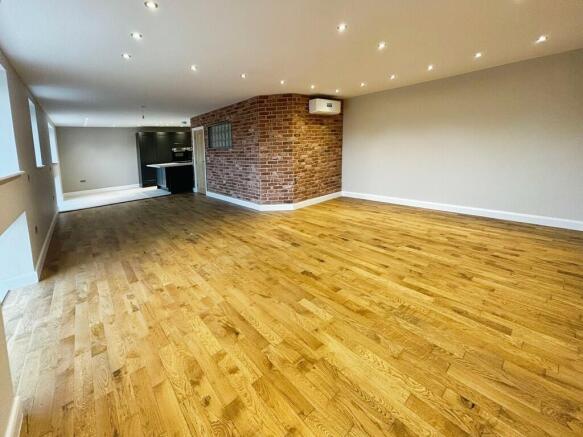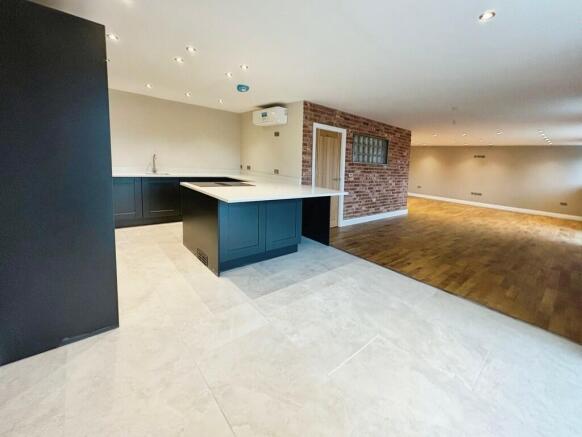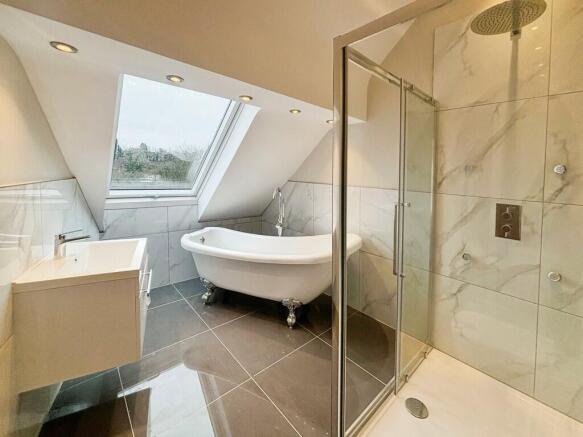The Maltings, Bevercotes Lane

- PROPERTY TYPE
Town House
- BEDROOMS
3
- BATHROOMS
3
- SIZE
Ask agent
Key features
- ONE OF FIVE LUXURY PROPERTIES OFFERED FOR SALE IN THIS EXCLUSIVE DEVELOPMENT
- THREE SPACIOUS BEDROOMS, WITH EN-SUITE
- RICH IN HISTORICAL CHARM
- BLEND OF CHARACTER AND CONTEMPORAY THROUGHOUT
- VERSATILE OPEN PLAN LIVING
- VIEWS OUT OF EVERY WINDOW
- SOUGHT AFTER LOCATION
- NO CHAIN
- TWO ALLOCATED PARKING SPACED
- COULD GENERATE £1,300 PCM RENTAL INCOME
Description
Energy efficiency is also a key feature of this property, with an EPC rating of 'C'. This reflects a high standard of insulation and heating efficiency, keeping the property warm in the winter months and cool in the summer.
This property offers an opportunity to own a piece of history with all the comforts of modern living. Contact us today to arrange a viewing of this hidden gem on .
ENTRANCE HALLWAY Well, what a welcoming entrance this is. Accessed from the parking area and a charming entrance porch.
ENTRANCE HALL Step into a bright, inviting hallway, warmed by underfloor heating. The spacious corridor, elegantly framed by twisted iron railings and a wooden banister, leads to carpeted stairs. Below, discover a third double bedroom with an en suite, a practical utility room, and convenient understairs storage.
UTILITY ROOM The utility room, featuring a coordinated base unit and granite worktop, is plumbed for a washing machine and includes a stainless steel sink. Engineered oak flooring enhances the room's aesthetic appeal.
THIRD BEDROOM 4.20m x 3.56m The third bedroom is situated on the ground floor and is a versatile living space, with en-suite shower room. Has UPVC double glazed French doors leading to the private courtyard area.
EN-SUITE The en-suite bathroom is equipped with a curved corner shower cubicle featuring a gravity fed shower, an extractor fan, a WC, and a vanity sink. The walls are partially tiled, and the floor is fully tiled.
FIRST FLOOR STAIRS & LANDING A plush carpet ascends the stairs to the first floor landing. The landing, illuminated by recessed lighting, features a block glass feature wall and a family cloakroom. Under-stairs storage and the consumer unit are conveniently located
CLOAKROOM The stylish cloakroom boasts a sleek white vanity sink, a soft close WC, and elegant engineered oak flooring.
OPEN PLAN KITCHEN /DINER/LOUNGE A breathtaking, open-plan family space showcases a luxurious kitchen with deep blue wall and base units, including clever corner units to maximize storage. Integrated appliances include a state-of-the-art refrigerator, freezer, dishwasher, electric induction hob with extractor, wine cooler, and double oven with plate warmer. Granite worktops, a convenient hot water tap, a stylish solid wood breakfast bar, elegant tiled flooring, and soft recessed lighting create a truly stunning space.
Elegant engineered oak flooring seamlessly connects the kitchen to the formal dining room. This sophisticated space is accented by a stylish brick feature wall and four large, front facing windows offering breathtaking views of the fields and Tuxford windmill.
The elegant engineered oak flooring flows seamlessly from the dining area, accentuated by sleek chrome sockets and soft recessed lighting.
SECOND FLOOR STAIRS AND LANDING The stairs ascend to the second floor landing, which leads to two spacious double bedrooms. Access to the boarded loft is provided via loft ladders.
MASTER BEDROOM & EN-SUITE 5.40M X 4.39M A breathtaking, romantic double bedroom, illuminated by three dreamy Velux windows, offers celestial views of the fields. Soft carpeting, sleek chrome sockets, and a discreet wall mounted TV point create a serene atmosphere. The opulent en-suite bathroom invites relaxation with a luxurious freestanding roll top bath and a refreshing walk in shower. A center tap, an extractor fan, a stylish vanity sink, a soft close WC, partially tiled walls, and warm underfloor heating complete the luxurious experience.
BEROOM TWO, WITH ENSUITE A luxurious, Dorma style double bedroom, carpeted and bathed in natural light from two front facing Velux windows, leads to a spa like en-suite shower room.
The en-suite boasts a spacious walk in shower cubicle with a soothing gravity fed shower, an extractor fan, a stylish vanity sink, a soft close WC, partially tiled walls, and warm tiled flooring with underfloor heating.
PRIVATE COURTYARD A delightful, south-facing courtyard provides an Indian stone patio that flows across the rear of the property, perfect for outdoor entertaining.
Number 4, is the only dwelling with a private outdoor space. The other properties share a communal area... So this is pretty special!
BENEFITS The properties primary heating system is an air to air heating & cooling system with secondary heating of underfloor heating to the two main en suites and entrance hall.
The property benefits from two allocated parking spaces within the car park area which also has the provision for an electric charging point.
Lease Information & Charges - Lease & Service Charge - The lease is for 270 years (from 2022) and is £10 per annum.
Vendors of all 5 units within the development will have the benefit of the Tenure changing to "Share of Freehold" and become a 20% shareholder.
Brochures
PROPERTY VIDEO- COUNCIL TAXA payment made to your local authority in order to pay for local services like schools, libraries, and refuse collection. The amount you pay depends on the value of the property.Read more about council Tax in our glossary page.
- Ask agent
- PARKINGDetails of how and where vehicles can be parked, and any associated costs.Read more about parking in our glossary page.
- Off street
- GARDENA property has access to an outdoor space, which could be private or shared.
- Yes
- ACCESSIBILITYHow a property has been adapted to meet the needs of vulnerable or disabled individuals.Read more about accessibility in our glossary page.
- Ask agent
The Maltings, Bevercotes Lane
Add an important place to see how long it'd take to get there from our property listings.
__mins driving to your place
Your mortgage
Notes
Staying secure when looking for property
Ensure you're up to date with our latest advice on how to avoid fraud or scams when looking for property online.
Visit our security centre to find out moreDisclaimer - Property reference 101105007563. The information displayed about this property comprises a property advertisement. Rightmove.co.uk makes no warranty as to the accuracy or completeness of the advertisement or any linked or associated information, and Rightmove has no control over the content. This property advertisement does not constitute property particulars. The information is provided and maintained by Martin & Co, Worksop. Please contact the selling agent or developer directly to obtain any information which may be available under the terms of The Energy Performance of Buildings (Certificates and Inspections) (England and Wales) Regulations 2007 or the Home Report if in relation to a residential property in Scotland.
*This is the average speed from the provider with the fastest broadband package available at this postcode. The average speed displayed is based on the download speeds of at least 50% of customers at peak time (8pm to 10pm). Fibre/cable services at the postcode are subject to availability and may differ between properties within a postcode. Speeds can be affected by a range of technical and environmental factors. The speed at the property may be lower than that listed above. You can check the estimated speed and confirm availability to a property prior to purchasing on the broadband provider's website. Providers may increase charges. The information is provided and maintained by Decision Technologies Limited. **This is indicative only and based on a 2-person household with multiple devices and simultaneous usage. Broadband performance is affected by multiple factors including number of occupants and devices, simultaneous usage, router range etc. For more information speak to your broadband provider.
Map data ©OpenStreetMap contributors.





