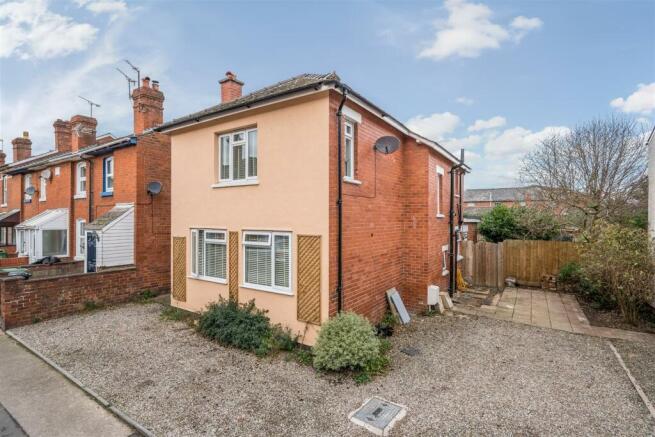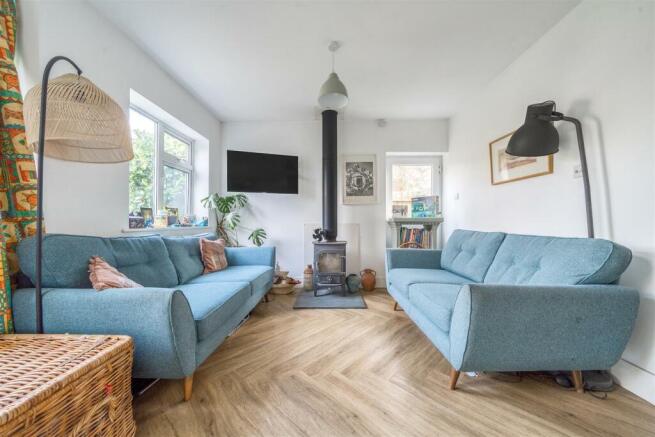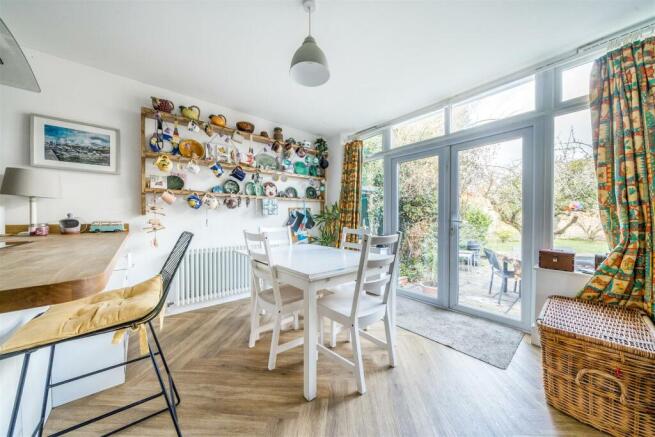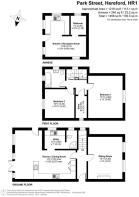Park Street, Hereford

- PROPERTY TYPE
Detached
- BEDROOMS
3
- BATHROOMS
2
- SIZE
1,357 sq ft
126 sq m
- TENUREDescribes how you own a property. There are different types of tenure - freehold, leasehold, and commonhold.Read more about tenure in our glossary page.
Freehold
Key features
- Sought-after St James area, close to Hereford city centre, parks, and transport links.
- Spacious family home with reconfiguration/extension potential.
- Large sitting room, open-plan kitchen/dining/family room, utility room, and shower room.
- Rear double bedroom, cot room/study, family bathroom, and master bedroom (potential to subdivide or add an en suite).
- Fully double-glazed, rewired, with a newly installed central heating system and high-efficiency radiators
- Clearview wood-burning stove (2023), Karndean flooring, and quality kitchen fittings including Belfast sink and oak worktops.
- Annexe - Insulated and nearly complete, ideal for a home office, studio, or additional accommodation.
- Extensive off-road parking for up to six vehicles, plus storage for bikes or trailers.
- Enclosed rear lawn with mature trees, Indian stone patio, and decking area
- All mains services connected, with excellent internet speed and reliable mobile signal
Description
Situation And Description - The St James area of Hereford is a popular and sought-after location just a short walk from the city centre. It offers easy access to a wide range of services and amenities, shops, supermarkets, cafes, pubs, bars, and Herefords railway and bus stations. The area is close to local parks, walks along the River Wye, and the cycle route to Rotherwas.
93 Park Street, a former shop now transformed into a spacious family residence with excellent scope for further alteration, reconfiguration and extension (subject to obtaining any necessary consents), offers a large sitting room, an open-plan kitchen, dining and family room, utility and shower room to the ground floor with to the first floor, a rear double bedroom overlooking the garden, a cot room, family bathroom and a large master bedroom (with two windows and the potential to sub-divide if required to create an additional bedroom).
The property has been fully double glazed, re wired and has a newly installed central heating system. High efficiency traditional style radiators have been installed and there is a superb Clearview wood burning stove in the family room.
It also includes a versatile annexe nearing completion in the rear garden, perfect for a home office or studio, Airbnb rental, or accommodation for an elderly/ dependent relative.
With rare and extensive off road parking for up to six vehicles and good schools nearby, 93 Park Street offers an ideal opportunity for a buyer to acquire a spacious property with many interesting possibilities.
In more details the property comprises
Entrance Hall - Double-glazed door with a mat inset, radiator, coat hooks, and Karndean LVT flooring, smoke alarm and stairs to the first floor.
Sitting Room - The sitting room has two double-glazed windows to the front elevation, a decorative fire set in a cast iron hearth, and a TV point, creating a cosy and functional living space.
Kitchen/Dining/Family Room - The spacious L shape kitchen/dining/family room is fitted with Karndean flooring and a comprehensive range of antique white coloured wall and base units. It includes a double bowl china Belfast sink with a mixer tap, oak work surfaces with an upstand, an integral five-ring induction hob, two built-in under-counter ovens, a dishwasher, a fridge freezer, and an extractor. The dining/family room has two traditional-style radiators and double-glazed doors leading onto the rear gardens and patio. There is a separate door to the parking area from the family room, a TV point and Karndean flooring. A Clearview wood-burning stove was installed in 2023.
Utility Room - The utility room has an oak work surface space with a stainless steel single-drainer sink unit and mixer tap, space and plumbing for an automatic washing machine and tumble dryer, and wall cupboards for additional storage. There is a radiator, a window to the side elevation, and a wall-mounted Worcester combi boiler as part of the newly installed central heating system. The utility room is finished with Karndean flooring.
Shower Room - The shower room includes a low-level WC and an integrated wash hand basin with a mixer tap. There is a ‘rainfall’ shower with a cubicle and curved glazed doors, a window to the side elevation, the consumer unit and lino floor.
First Floor Landing - The landing provides loft access and has a window to the side elevation. Doors to
Master Bedroom - The master bedroom has two double-glazed windows to the front elevation, a double radiator, and telephone and internet points. This room could easily be sub divided if required to create two smaller bedrooms or equally the cot room could be incorporated to provide en suite facilities if required.
Cot Room/Study - This compact room includes a radiator and a window to the side elevation, making it suitable for a nursery, small office or possible conversion to provide ensuite facilities to the master bedroom.
Rear Bedroom - The rear double bedroom has a radiator and a window overlooking the rear gardens, offering a peaceful and pleasant outlook.
Bathroom - The bathroom is fitted with a freestanding ball and claw foot roll-top bath, complete with rainfall and handheld showers. Radiator, tiling, low-level WC, and windows to the side and rear elevations.
Outside - To the front of the property is a large gravelled parking area, providing space for approximately six vehicles. An additional area to the far side offers further storage for bicycles, a motorbike, trailer, or similar. The gardens are fully enclosed within a fence surround and feature a mature apple tree, a large laurel and a spacious decked area. There is an Indian stone patio, a lawned garden, and ample outside lighting.
The Annexe - The Annexe is a highly versatile space, ideal as a work or hobbies room, home office, studio, or consulting room. Subject to any necessary consents, it could also serve as an annexe for an elderly or dependent relative. Constructed with feather-edged board, it has full Kingspan insulation with vapour barrier, tongue-and-groove panels inside, double-glazed windows and a veranda. It is equipped with a gas-fired Worcester boiler, and all services, electricity, gas, and water are ready for connection. Inside, there is a solid oak open-plan kitchen with an integral dishwasher, gas oven and hob, and a single-drainer sink unit with a mixer tap. The sanitary ware is provided and ready for installation, with the boiler already wall mounted.
Services - All main services are connected, including metered water. Internet speed and mobile signal are both very good, ensuring reliable connectivity.
Disclaimer - These particulars are intended to give a fair and reliable description of the property but no responsibility for any inaccuracy or error can be accepted and
do not constitute an offer or contract. We have not tested any services or appliances (including central heating if fitted) referred to in these particulars and the purchasers are advised to satisfy themselves as to the working order and condition. If a property is unoccupied at any time there may be reconnection charges for any switched off/disconnected or drained services or appliances - All measurements are approximate.
Brochures
Park Street, HerefordEPCBrochure- COUNCIL TAXA payment made to your local authority in order to pay for local services like schools, libraries, and refuse collection. The amount you pay depends on the value of the property.Read more about council Tax in our glossary page.
- Band: D
- PARKINGDetails of how and where vehicles can be parked, and any associated costs.Read more about parking in our glossary page.
- Off street
- GARDENA property has access to an outdoor space, which could be private or shared.
- Yes
- ACCESSIBILITYHow a property has been adapted to meet the needs of vulnerable or disabled individuals.Read more about accessibility in our glossary page.
- Ask agent
Park Street, Hereford
Add an important place to see how long it'd take to get there from our property listings.
__mins driving to your place
Your mortgage
Notes
Staying secure when looking for property
Ensure you're up to date with our latest advice on how to avoid fraud or scams when looking for property online.
Visit our security centre to find out moreDisclaimer - Property reference 33572252. The information displayed about this property comprises a property advertisement. Rightmove.co.uk makes no warranty as to the accuracy or completeness of the advertisement or any linked or associated information, and Rightmove has no control over the content. This property advertisement does not constitute property particulars. The information is provided and maintained by Character and Country, Hereford. Please contact the selling agent or developer directly to obtain any information which may be available under the terms of The Energy Performance of Buildings (Certificates and Inspections) (England and Wales) Regulations 2007 or the Home Report if in relation to a residential property in Scotland.
*This is the average speed from the provider with the fastest broadband package available at this postcode. The average speed displayed is based on the download speeds of at least 50% of customers at peak time (8pm to 10pm). Fibre/cable services at the postcode are subject to availability and may differ between properties within a postcode. Speeds can be affected by a range of technical and environmental factors. The speed at the property may be lower than that listed above. You can check the estimated speed and confirm availability to a property prior to purchasing on the broadband provider's website. Providers may increase charges. The information is provided and maintained by Decision Technologies Limited. **This is indicative only and based on a 2-person household with multiple devices and simultaneous usage. Broadband performance is affected by multiple factors including number of occupants and devices, simultaneous usage, router range etc. For more information speak to your broadband provider.
Map data ©OpenStreetMap contributors.





