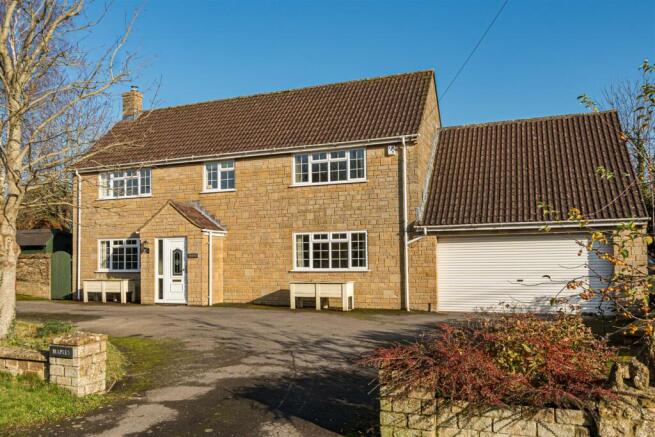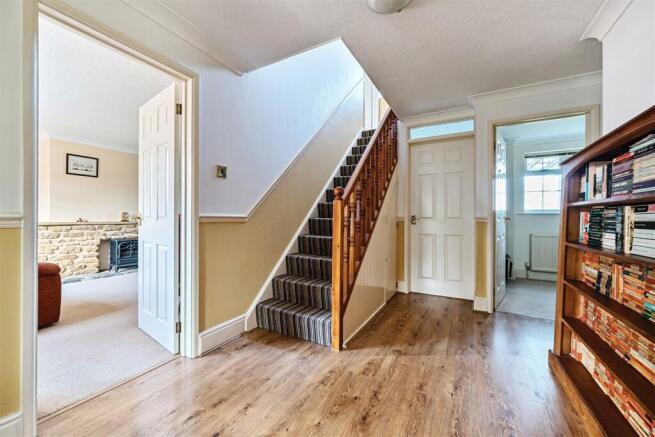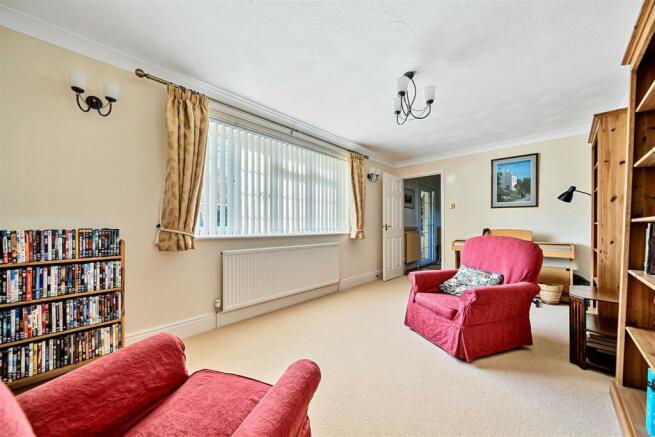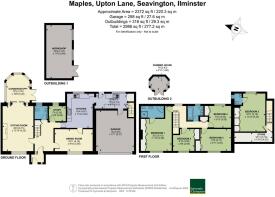
Upton Lane, Seavington, Ilminster

- PROPERTY TYPE
Detached
- BEDROOMS
5
- BATHROOMS
2
- SIZE
Ask agent
- TENUREDescribes how you own a property. There are different types of tenure - freehold, leasehold, and commonhold.Read more about tenure in our glossary page.
Freehold
Key features
- Spacious and flexible, detached family home
- Scope for ancillary accommodation, hobby room or home-working space
- Additional separate ground floor study
- Generous plot with mature gardens
- Integral double garage and separate staircase to room above
- Ample parking on horseshoe driveway
Description
The Property - If you need extra space for your growing family, pursue your hobbies, or to work from home, this generously proportioned detached home provides endless possibilities. As well as a practical and spacious internal layout, the large room above the integral double garage is a real bonus. Currently, it serves as an ideal spot for hobbies, a playroom, or a home business, with its own staircase ensuring separation from the main living areas. With beautiful countryside views, a spacious garden, and ample parking, this home is both practical and inviting, perfect for extended families or frequent visitors.
Accommodation - A handy entrance porch with room for coats and shoes, opens into a spacious hallway with ample room for extra furniture. A handy downstairs cloakroom lies at the rear of the hall and adjacent to a useful separate study or home office. The dual aspect sitting room with open fireplace (currently not in use) opens through into a triple aspect conservatory making the most of the garden and views. Across the hall, an extra reception room could be a formal dining room or great family room / play room, connecting with the kitchen / breakfast room which overlooks the rear garden. Fitted with a range of solid fronted timber units it incorporates storage cupboards, display units and plate rack, alongside integrated appliances including dishwasher, full length fridge and full length freezer. The freestanding dual-fuel range cooker is included in the sale.. The adjoining utility room opens onto the rear garden, and through an internal door to the double garage. As well as plumbing for your washing machine, and extra storage cupboards there's a useful second sink unit and cupboard housing the central heating controls. A separate doorway leads up to the first floor above the garage where there's a useful walk-in under eaves storage area, and a spacious room with en suite WC, perfect as an occasional guest room, hobby space or large home office.
The remainder of the first floor is accessed from the main staircase and landing, with four spacious bedrooms all with built-in storage. The rear bedrooms have a particularly fine outlook over the adjoining countryside, whilst the master bedroom benefits from its own spacious en suite bathroom including both a bath and separate shower cubicle. There is also a family bathroom with electric shower over the bath. Both the family bathroom and en suite benefit from natural light.
Outside - The horseshoe driveway provides convenient access and ample parking, as well as access to the integral double garage with electric roller shutter door, power and light. There are side access gates to either end of the property, the southerly side with hardstanding including the oil storage tank and external oil fired boiler. A large paved patio extends across the rear of the house, under a timber pergola, whilst to the other side is a timber shed. A curving path flows down through the garden with perennial and shrub borders to each side, alongside a small wildlife pond. The expansive lawns will no doubt be popular with families, whilst beyond an arc of attractive ornamental trees including Acer and Magnolia is a further area of garden with timber workshop, greenhouse (both of which have power connected) mature apple tree and small area of fruit orchard, and a summerhouse creating a nice focal point. There is a further outside tap at the bottom of the garden.
Situation - Seavington is an attractive village made up of two small parishes, Seavington St Mary and Seavington St Michael, both with their own parish churches and sharing a lovely community shop and café, recreation ground with children’s playground, village hall and pub. Nearby, the pretty village of South Petherton also offers a range of day to day amenities although almost equidistant is the Medieval market town of Ilminster, the centre of which is dominated by the ancient Minster and a thriving range of independent stores including butchers, delicatessen, hardware store, antiques and homeware stores as well as two supermarkets. Ilminster has a convenient road access to both the M5, junction 25 lies 13 miles to the north-west and 1 mile to the A303, now dual carriageway most of the way to the M3. There is a mainline railway station at Crewkerne c.5 miles (London Waterloo) and Yeovil Junction c.12.8 miles (also London Waterloo). Crewkerne also has a Waitrose supermarket and excellent indoor pool / gym complex. The county town of Taunton c.15 miles has a further mainline station (London Paddington) and a wider range of shopping facilities. Bath, Bristol and Exeter offer excellent cultural and shopping facilities within approximately an hour’s drive. The World Heritage designated Jurassic coastline lies c.20 miles to the south.
Directions - What3words///supported.flotation.meaning
Services - Mains electricity, water and drainage are connected. Oil fired central heating. Boiler replaced and upgrades to the system carried out in 2017.
Superfast broadband is available in this area. Mobile signal could be limited or unavailable with some providers indoors and you may prefer to use Wifi calling. However, outdoors you are likely to receive a signal from all four major networks. Information provided by Ofcom.org.uk
Material Information - Somerset Council Tax Band E
Outline approval was granted in 2018 reference 18/02320/OUT for the construction of 8 dwellings at the end of Upton Lane, which are not within direct view of this property. A decision on reserved matters from 2022 is pending.
As is common, the title register makes mention of various covenants and the office is happy to supply a copy upon request, should a prospective buyer prefer to read this prior to booking a viewing.
We have not verified the measurements of the external outbuildings. If this is of particular importance to you, you are welcome to check them during a viewing of the property.
Brochures
Upton Lane, Seavington, Ilminster- COUNCIL TAXA payment made to your local authority in order to pay for local services like schools, libraries, and refuse collection. The amount you pay depends on the value of the property.Read more about council Tax in our glossary page.
- Band: E
- PARKINGDetails of how and where vehicles can be parked, and any associated costs.Read more about parking in our glossary page.
- Garage,Driveway
- GARDENA property has access to an outdoor space, which could be private or shared.
- Yes
- ACCESSIBILITYHow a property has been adapted to meet the needs of vulnerable or disabled individuals.Read more about accessibility in our glossary page.
- Ask agent
Upton Lane, Seavington, Ilminster
Add an important place to see how long it'd take to get there from our property listings.
__mins driving to your place
Get an instant, personalised result:
- Show sellers you’re serious
- Secure viewings faster with agents
- No impact on your credit score
Your mortgage
Notes
Staying secure when looking for property
Ensure you're up to date with our latest advice on how to avoid fraud or scams when looking for property online.
Visit our security centre to find out moreDisclaimer - Property reference 33573096. The information displayed about this property comprises a property advertisement. Rightmove.co.uk makes no warranty as to the accuracy or completeness of the advertisement or any linked or associated information, and Rightmove has no control over the content. This property advertisement does not constitute property particulars. The information is provided and maintained by Symonds & Sampson, Ilminster. Please contact the selling agent or developer directly to obtain any information which may be available under the terms of The Energy Performance of Buildings (Certificates and Inspections) (England and Wales) Regulations 2007 or the Home Report if in relation to a residential property in Scotland.
*This is the average speed from the provider with the fastest broadband package available at this postcode. The average speed displayed is based on the download speeds of at least 50% of customers at peak time (8pm to 10pm). Fibre/cable services at the postcode are subject to availability and may differ between properties within a postcode. Speeds can be affected by a range of technical and environmental factors. The speed at the property may be lower than that listed above. You can check the estimated speed and confirm availability to a property prior to purchasing on the broadband provider's website. Providers may increase charges. The information is provided and maintained by Decision Technologies Limited. **This is indicative only and based on a 2-person household with multiple devices and simultaneous usage. Broadband performance is affected by multiple factors including number of occupants and devices, simultaneous usage, router range etc. For more information speak to your broadband provider.
Map data ©OpenStreetMap contributors.









