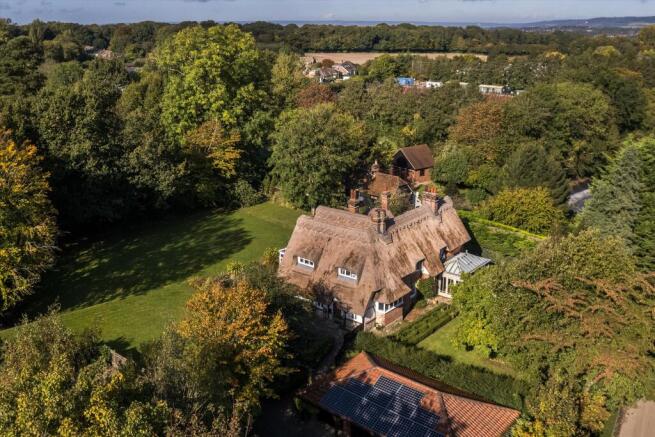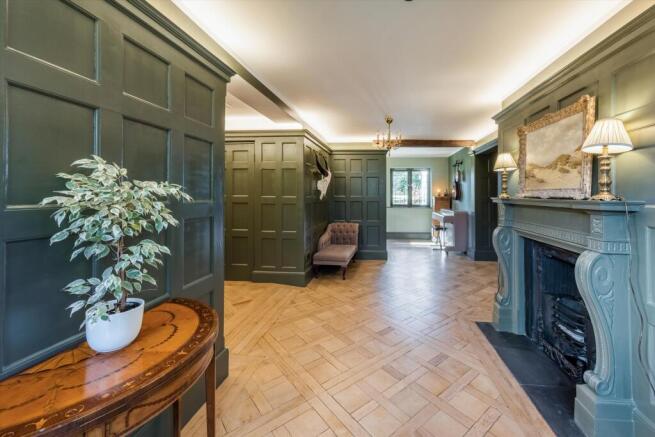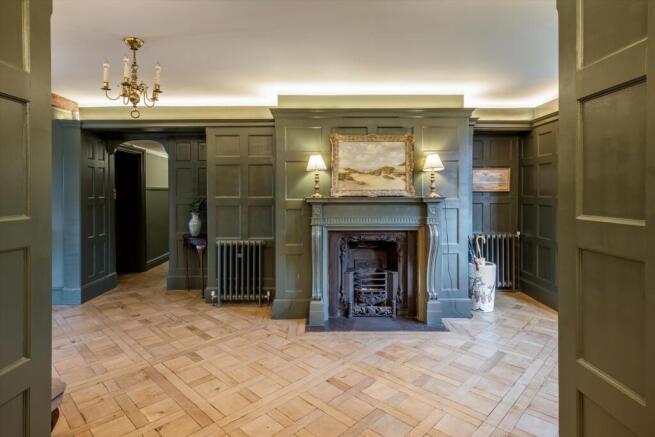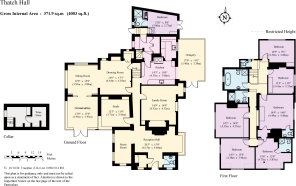
Honey Lane, Otham, Maidstone, Kent, ME15

- PROPERTY TYPE
Detached
- BEDROOMS
7
- BATHROOMS
4
- SIZE
4,003 sq ft
372 sq m
- TENUREDescribes how you own a property. There are different types of tenure - freehold, leasehold, and commonhold.Read more about tenure in our glossary page.
Freehold
Key features
- 7 bedrooms
- 6 reception rooms
- 4 bathrooms
- 2.50 acres
- Conservatory and Orangery
- Thatched country house
- Swimming pool
- Recently updated
- Period
- Detached
Description
Entrance to the property comes off a quiet country lane and the house provides a large parking and turning area in front of a quadruple garage block with south facing solar panels: feeding back into the grid and cover the heating of the swimming pool throughout the season. A single bay is separated and has a separate entrance from the pathway to the main house whilst a log store sits on the eastern side. The loft space is boarded providing ample storage space.
The entire house has recently been updated internally and the front door enters into a welcoming reception room with fireplace, guest WC and large coat cupboard, oak parquet wood flooring is found throughout the hall, corridor, and family room. A west facing music/ante room sits off the hallway providing excellent space for additional storage or entertaining. A central corridor then runs the length of the house providing access to the property's excellent living spaces. Two rooms sit on either side as you come into the house; a private study overlooking the west facing garden and an excellent family room with large period open fireplace with views over the private garden on the kitchen side of the house. On the western side of the house a large drawing room, subdivided and with a wood burner in situ, is well lit on the garden side and links to a dual aspect conservatory with under floor heating. Double doors lead out onto the outdoor entertaining area.
The kitchen (with Falcon range cooker and additional oven) leads through to a Marston and Langinger build orangery, with under floor heating and electric blinds, and includes a large walk-in pantry (with sink and Quooker tap). A set of stairs lead down to the cellar (with flexible storage including a wine store) from a rear utility room (with space for a washing machine and dryer) whilst a rear entrance with accompanying bedroom and shower room completes the ensemble on the ground floor. The main staircase leads up to the first floor where the house holds six large bedrooms (one with an en suite shower room) alongside a family bathroom and separate shower room. One of the bedrooms, with views over the landscaped garden, has an en suite WC. There exists an excellent opportunity to reconfigure the existing bedrooms should any incoming purchaser wish to do so.
Outside the property sits in approximately two and a half acres of south facing grounds with an excellent flat lawn on the westerly side of the house, possibly an original grass tennis court with excellent drainage. A part sunken stone paved outdoor dining area, with pergola cover, acts as an outdoor entertaining zone alongside the house and garden. The gardens on the kitchen side of the house, with featured box hedging, provide a tranquil location for summer evenings and include a thatched summer house in a shaded corner of the garden. The south facing stone paved swimming pool area is private and benefits from an adjoining pool house (with electric supply) and newly installed raised decking and built in barbecue, providing a perfect place to entertain and enjoy the summer. The pool is heated by a heat pump which was upgraded in the summer of 2024.
The paddock then covers some 1.3 acres with a man-made pond at the centre together with raised vegetable boxes, a small orchard and additional greenhouse and storage sheds, it can also be accessed from a separate gated entrance.
Thatch Hall is ideally located for the pretty village of Otham and only a couple of miles from the popular village of Bearsted with its pretty village green, local shops and train station with line into London Victoria. The county town of Maidstone sits just to the west with its wider range of shopping, amenities, multiple train stations and some excellent schools including Sutton Valence and a number of excellent Grammar schools.
To the south (approximately 6.5 miles) is the village of Headcorn, roughly 10–12-minute drive to the to the train station with commuter services direct into Cannon Street and Charing Cross via London Bridge. Additionally, (approximately 5 miles) is the town of Staplehurst with its commuter services into London Bridge station in just under an hour whilst Ebbsfleet (21 miles away) runs trains into St. Pancras in about 19 minutes. The M20 is a short drive away providing easy access to the Channel ports, the M25 and the wider UK motorway network including access to Gatwick (and the M23), Heathrow and Stansted airports.
Brochures
More DetailsBrochure.pdf- COUNCIL TAXA payment made to your local authority in order to pay for local services like schools, libraries, and refuse collection. The amount you pay depends on the value of the property.Read more about council Tax in our glossary page.
- Band: H
- PARKINGDetails of how and where vehicles can be parked, and any associated costs.Read more about parking in our glossary page.
- Yes
- GARDENA property has access to an outdoor space, which could be private or shared.
- Yes
- ACCESSIBILITYHow a property has been adapted to meet the needs of vulnerable or disabled individuals.Read more about accessibility in our glossary page.
- Ask agent
Honey Lane, Otham, Maidstone, Kent, ME15
Add an important place to see how long it'd take to get there from our property listings.
__mins driving to your place
Explore area BETA
Maidstone
Get to know this area with AI-generated guides about local green spaces, transport links, restaurants and more.
Your mortgage
Notes
Staying secure when looking for property
Ensure you're up to date with our latest advice on how to avoid fraud or scams when looking for property online.
Visit our security centre to find out moreDisclaimer - Property reference SEV012435405. The information displayed about this property comprises a property advertisement. Rightmove.co.uk makes no warranty as to the accuracy or completeness of the advertisement or any linked or associated information, and Rightmove has no control over the content. This property advertisement does not constitute property particulars. The information is provided and maintained by Knight Frank, Sevenoaks. Please contact the selling agent or developer directly to obtain any information which may be available under the terms of The Energy Performance of Buildings (Certificates and Inspections) (England and Wales) Regulations 2007 or the Home Report if in relation to a residential property in Scotland.
*This is the average speed from the provider with the fastest broadband package available at this postcode. The average speed displayed is based on the download speeds of at least 50% of customers at peak time (8pm to 10pm). Fibre/cable services at the postcode are subject to availability and may differ between properties within a postcode. Speeds can be affected by a range of technical and environmental factors. The speed at the property may be lower than that listed above. You can check the estimated speed and confirm availability to a property prior to purchasing on the broadband provider's website. Providers may increase charges. The information is provided and maintained by Decision Technologies Limited. **This is indicative only and based on a 2-person household with multiple devices and simultaneous usage. Broadband performance is affected by multiple factors including number of occupants and devices, simultaneous usage, router range etc. For more information speak to your broadband provider.
Map data ©OpenStreetMap contributors.








