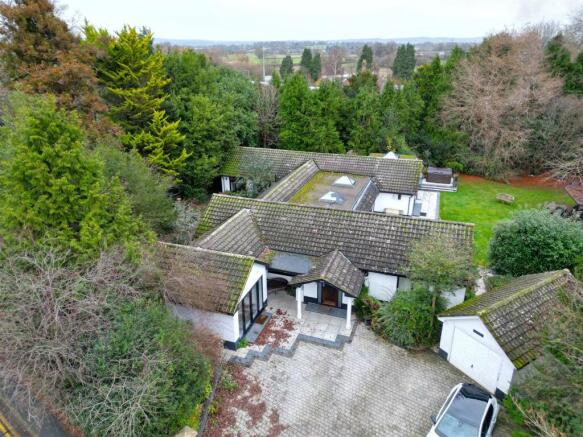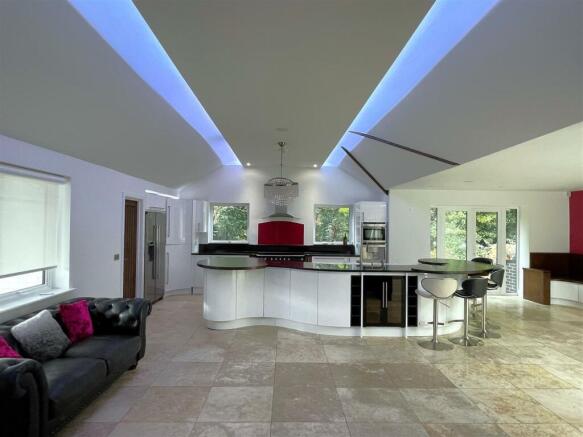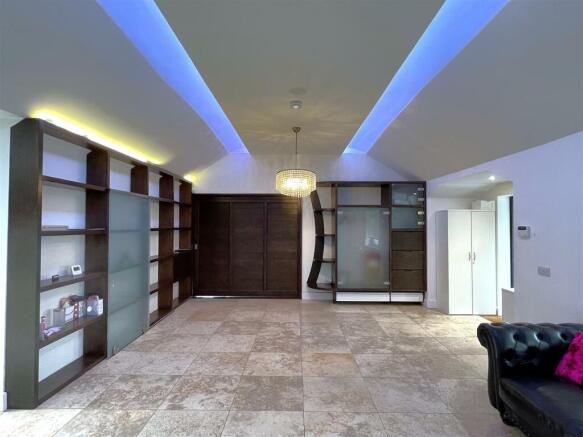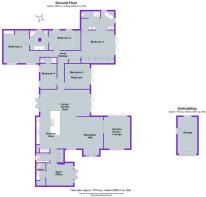Station Road, Lingfield, RH7

- PROPERTY TYPE
Detached
- BEDROOMS
4
- BATHROOMS
3
- SIZE
Ask agent
- TENUREDescribes how you own a property. There are different types of tenure - freehold, leasehold, and commonhold.Read more about tenure in our glossary page.
Freehold
Key features
- STUNNING DETACHED RESIDENCE
- FANTASTIC FIVE BEDROOM SINGLE STOREY ACCOMMODATION
- IMPRESSIVE OPEN PLAN LIVING/FAMILY SPACE
- SUPERB FULLY FITTED BESPOKE KITCHEN
- SOUND PROOFED CINEMA/LOUNGE ROOM
- AIR CONDITIONED GYM/HOME OFFICE ** HOT TUB & OUTDOOR BAR
- DELIGHTFUL FULLY SECLUDED GARDENS OF THREE QUARTERS OF AN ACRE
- JUST YARDS FROM LINGFIELD STATION - DIRECT TRAINS TO LONDON
- SECURE GATED PARKING PLUS DETACHED GARAGE
- CHAIN FREE SALE - EPC BAND C
Description
A welcoming front entrance porch leads to the vast, open-plan reception/kitchen/dining area which is adorned with feature vaulted ceiling and mood lighting. The kitchen itself boasts white gloss units, a full range of integrated appliances and a bespoke central island. Additional functional spaces include a utility room, WC, and a versatile gym/home office.
There are 4/5 bedrooms, one of which has been used as a playroom in the past, including a master bedroom which is a sanctuary of comfort - featuring an extensive range of built-in wardrobes, plus a stunning en-suite with a large oval stone bath, walk-in shower, and switchable glass wall for privacy control. Three bathrooms in total, with two en suites plus a 'jack & Jill' en-suite, catering for the whole family.
Outside, the beautiful grounds are a particular feature - an expansive three-quarters of an acre plot is surrounded by mature trees providing year-round seclusion. The outdoor space has been designed with entertainment in mind, featuring a main lawn, children's play area with custom tree house, outside bar, and a hot tub for 10-12 people. A separate courtyard area to the side adds a touch of tranquillity with a central water fountain.
Approached via electric gates, the front provides parking for 4-5 cars and a detached garage. The location offers a high degree of convenience, being adjacent to Lingfield station with direct trains to London, and just a short walk to a great range of local shops & amenities including two local pubs. There are excellent nearby schools, both private and state, including Lingfield College. Lingfield's all-weather racecourse is also just a furlong or two away!
This stunning home is offered for sale with no onward chain.
Entrance Porch - Pillared front entrance porch.
Reception Hallway - The impressive hallway is open plan to the principal living space and kitchen. Providing a useful range of built-in storage units, plus one wall with fitted display/book shelving. Double glazed windows to front plus part glazed front door. Feature vaulted ceiling with concealed lighting extending the full width of the property. Tiled flooring throughout with underfloor heating. Bi-folding doors leading to the cinema/lounge room.
Open Plan Kitchen/Living/Family Space - 10.06m x 8.84m overall (33' x 29' overall) - KITCHEN AREA: Featuring a comprehensive range of stylishly appointed white gloss units. Large bespoke island unit with inset sink with additional filtered water tap and Qooker tap. Range of integrated appliances comprising range cooker, microwave, coffee machine, plate warmer, dishwasher, US style Fridge/Freezer.
DINING/FAMILY AREA: An impressive through room with bi-folding doors to both sides; feature lantern rooflight; built-in bench seating with storage.
Cinema/Lounge Room - 5.00m x 4.01m (16'5 x 13'2) - With full width bi-folding doors to garden and double glazed windows to front. This room is fully equipped with sound-proofed walls and curtains, air-conditioning, feature starlight ceiling and concealed LED ceiling lighting. Recessed TV plus retractable concealed projector screen.
Lobby - With a useful range of built-in storage to one wall.
Cloakroom - Double glazed window to side; modern suite with concealed cistern WC, inset wash basin, built-in storage, sensor lighting.
Gym/Office - 4.27m x 3.35m (14' x 11') - Double glazed French doors to front; wood effect flooring; air conditioning. Door to:
Utility Room - 2.44m x 1.42m (8' x 4'8) - Fitted worktop with butler sink unit; washing machine and tumble dryer. Hot water cylinder. Door to comms cupboard.
Playroom/Bedroom 5 - 3.78m x 3.76m (12'5 x 12'4) - Bi-fold doors to garden; feature lantern rooflight; switchable smart-glass internal window.
Internal Hallway - Wood flooring; built-in storage cupboard.
Bedroom 1 - 4.98m x 4.19m (to wardrobes) (16'4 x 13'9 (to ward - Full width bi-folding doors to garden; comprehensive range of built-in wardrobes to one wall; wood panelled feature wall; wood flooring; switchable smart-glass internal window to en-suite.
En Suite - 4.88m x 2.79m (16' x 9'2) - Double glazed windows to rear and side with integrated shutters; a luxuriously appointed suite comprising feature stone bath; over-sized shower cubicle with built-in seat; WC; two fitted wash basins; two heated towel rails; lantern roof light.
Bedroom 2 - 5.31m (max) x 4.83m (17'5 (max) x 15'10) - Double glazed windows to front; fitted range of wardrobes and dressing table; wood flooring; door to en-suite bathroom.
Jack & Jill En Suite Bathroom - Conveniently accessed from both Bedrooms 2 & 3. Featuring a luxuriously appointed suite comprising jacuzzi bath; fitted shower cubicle; two fitted wash basins; two towel rails; double glazed window to rear with integrated blinds.
Bedroom 3 - 3.91m (to wardrobes) x 3.00m (12'10 (to wardrobes) - Two double glazed windows to rear; wood flooring; range of fitted wardrobes to one wall.
Bedroom 4 - 3.73m x 2.44m (12'3 x 8') - Two double glazed windows to side; door to:
En Suite Shower - Fitted shower cubicle; WC; fitted wash basin.
Gardens - The grounds of the property are a particular feature extending to around three-quarters of an acre. Mature trees and shrubs afford complete seclusion and provide a wonderful space to enjoy. A main area of lawn is surrounded by wooded grounds which incorporate a fantastic play area/tree house for the kids. For entertaining, a large patio area is directly at the rear of the property accessed from all the main rooms, plus there is a bespoke outdoor bar.
To the side of a property, a delightful secluded courtyard also provides a further space for outdoor entertaining and features a central water fountain.
Parking/Garage - 5.61m x 3.05m (18'5 x 10') - Detached single garage with light and power. Paved driveway providing space for around 4/5 vehicles. Electric gates to the front provide privacy and security.
Council Tax - Tandridge District Council - Band G
Location - What3words: ///factor.clouds.power
Brochures
Station Road, Lingfield, RH7- COUNCIL TAXA payment made to your local authority in order to pay for local services like schools, libraries, and refuse collection. The amount you pay depends on the value of the property.Read more about council Tax in our glossary page.
- Band: G
- PARKINGDetails of how and where vehicles can be parked, and any associated costs.Read more about parking in our glossary page.
- Yes
- GARDENA property has access to an outdoor space, which could be private or shared.
- Yes
- ACCESSIBILITYHow a property has been adapted to meet the needs of vulnerable or disabled individuals.Read more about accessibility in our glossary page.
- Ask agent
Station Road, Lingfield, RH7
Add an important place to see how long it'd take to get there from our property listings.
__mins driving to your place
Your mortgage
Notes
Staying secure when looking for property
Ensure you're up to date with our latest advice on how to avoid fraud or scams when looking for property online.
Visit our security centre to find out moreDisclaimer - Property reference 33573694. The information displayed about this property comprises a property advertisement. Rightmove.co.uk makes no warranty as to the accuracy or completeness of the advertisement or any linked or associated information, and Rightmove has no control over the content. This property advertisement does not constitute property particulars. The information is provided and maintained by Maguire Baylis, Bromley. Please contact the selling agent or developer directly to obtain any information which may be available under the terms of The Energy Performance of Buildings (Certificates and Inspections) (England and Wales) Regulations 2007 or the Home Report if in relation to a residential property in Scotland.
*This is the average speed from the provider with the fastest broadband package available at this postcode. The average speed displayed is based on the download speeds of at least 50% of customers at peak time (8pm to 10pm). Fibre/cable services at the postcode are subject to availability and may differ between properties within a postcode. Speeds can be affected by a range of technical and environmental factors. The speed at the property may be lower than that listed above. You can check the estimated speed and confirm availability to a property prior to purchasing on the broadband provider's website. Providers may increase charges. The information is provided and maintained by Decision Technologies Limited. **This is indicative only and based on a 2-person household with multiple devices and simultaneous usage. Broadband performance is affected by multiple factors including number of occupants and devices, simultaneous usage, router range etc. For more information speak to your broadband provider.
Map data ©OpenStreetMap contributors.







