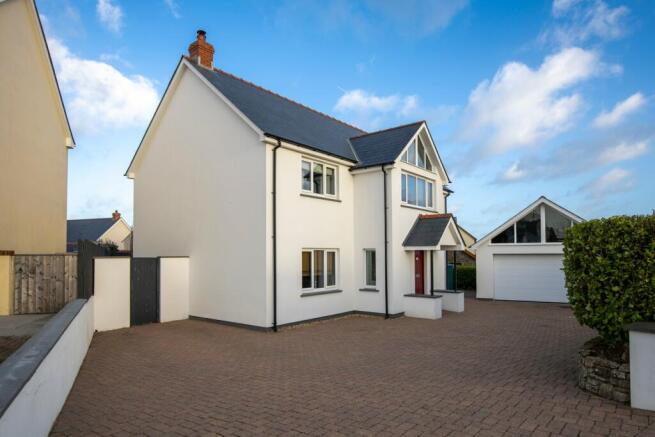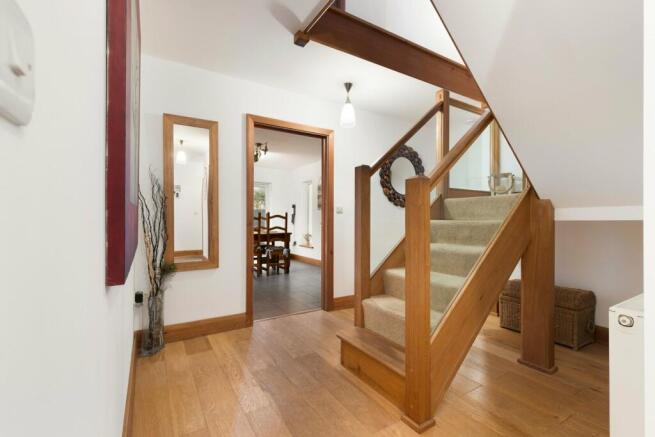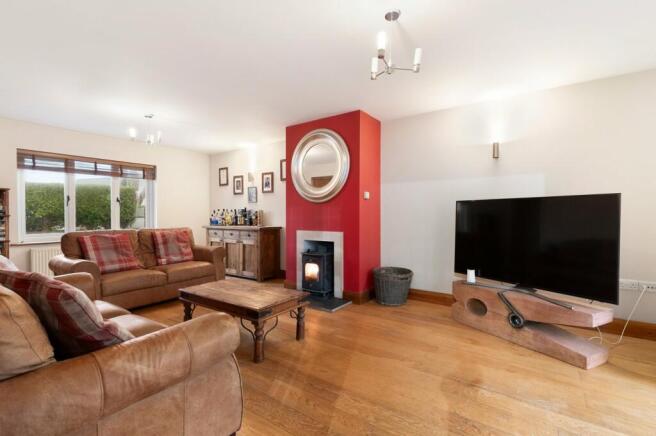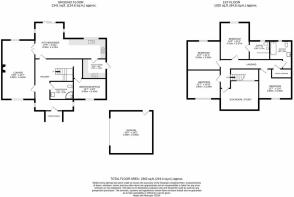The Glades, Rosemarket, Milford Haven, SA73

- PROPERTY TYPE
Detached
- BEDROOMS
5
- BATHROOMS
3
- SIZE
Ask agent
- TENUREDescribes how you own a property. There are different types of tenure - freehold, leasehold, and commonhold.Read more about tenure in our glossary page.
Freehold
Key features
- Detached five-bedroom, three-bathroom home offering versatile family living in the sought-after Rosemarket area.
- Spacious ground floor with bright reception rooms, modern kitchen-diner, utility room, and convenient shower room.
- First floor boasts four double bedrooms, including a master with en-suite, sunroom, plus a family bathroom.
- Enclosed rear garden with patio and decking, detached double garage and block-paved driveway.
- Ideally positioned near local amenities, scenic cycle paths, and well-connected nearby towns for convenience.
Description
This impressive detached executive home is located in the desirable village of Rosemarket, offering spacious accommodation and excellent kerb appeal. With a detached double garage, ample driveway, five bedrooms, three bathrooms and multiple reception areas, this property caters perfectly to modern family requirements.
The entrance hallway sets a welcoming tone with engineered oak flooring and a striking oak staircase. The lounge is generously proportioned, featuring a log burner set on a slate hearth with an oak mantel, and French doors opening to the patio and garden. The kitchen-diner is equally impressive, with a range of matching units, integrated appliances, and plenty of room for a large dining table. Sliding doors lead seamlessly to the outdoor space, making it ideal for hosting gatherings. Additional ground floor features include a practical utility room, a stylish shower room, and a versatile fifth bedroom or office. Upstairs, a stunning sunroom with vaulted ceilings and large windows brings abundant natural light to the property. Four further double bedrooms are situated on this level, including the master with a modern en-suite shower room. The recently updated family bathroom provides a sleek and functional space for daily use.
Externally, the block-paved driveway offers space for multiple vehicles and access to the detached double garage, which includes a first-floor area suitable for storage or hobbies. The rear garden is designed for low maintenance, featuring a patio, lawn, and decking, ideal for outdoor entertaining. The garden is enclosed with feather-edge fencing and hedgerows, enhancing privacy.
Set in the picturesque village of Rosemarket, the property benefits from a community hall, a well-regarded pub, and proximity to the Brunel cycle path, a popular route for walkers and cyclists. Local amenities include a play area with a children’s park and football pitch, while the nearby towns of Haverfordwest and Milford Haven provide a range of shops, restaurants, supermarkets, healthcare facilities, fitness centres, and cultural attractions to suit everyday needs.
Additional Information:
We are advised mains services are connected. Oil fired central heating.
Council Tax Band:
G
Entrance Hallway
Solid oak door leading into the property, engineered oak flooring, windows to the side aspect allowing natural light, and an oak staircase with a glass balustrade rising to the upper floor.
Lounge
6.90m x 3.84m (22' 8" x 12' 7")
Engineered oak flooring, a feature fireplace with a log burner set upon a slate hearth, large window to the front aspect, French doors opening onto the rear garden and patio, and double doors leading to the spacious kitchen.
Kitchen
8.30m x 4.23m (27' 3" x 13' 11")
Tiled flooring throughout with a range of matching wall and base units with granite worktops and splash backs, integrated dishwasher, double sink, range master cooker with electric oven and five-ring gas hob, extractor hood, cabinet down lights illuminating work surfaces, windows overlooking the rear garden, and sliding patio doors opening to the garden and patio. Space for dining table.
Utility Room
2.70m x 1.86m (8' 10" x 6' 1")
Tiled flooring, wall and base units with practical worktops over, sink with drainer, plumbing for a washing machine, Grant boiler, and a uPVC door to the side aspect for external access.
Bedroom Five / Office
3.83m x 2.43m (12' 7" x 8' 0")
A versatile space suitable as a double bedroom or office, engineered oak flooring, window to the front aspect, electrical sockets, telephone line for connectivity, and a radiator.
Sunroom / Study
4.47m x 3.42m (14' 8" x 11' 3")
Engineered oak flooring, a vaulted ceiling enhancing the spacious feel, windows to the front aspect, additional windows overlooking the landing, and a radiator. Television connections available.
Bathroom
3.26m x 2.55m (10' 8" x 8' 4")
Tiled flooring and walls, close-coupled WC, sink with tiled splash back, bath with a rainfall shower overhead and glass screen, glazed window to the rear aspect providing natural light and ventilation, extractor fan, and a heated towel rail.
Master Bedroom
4.31m x 3.37m (14' 2" x 11' 1")
Double bedroom with carpet underfoot, window to the rear aspect, radiator, and television point.
En-Suite Shower Room
2.38m x 2.33m (7' 10" x 7' 8")
Tiled flooring and walls, close-coupled WC, washbasin set on an oak worktop with a vanity unit below and heated mirror above, walk-in shower with a rainfall shower head and glass screen, heated towel rail, extractor fan, and glazed window to the rear aspect.
Bedroom Two
3.84m x 3.34m (12' 7" x 10' 11")
Double bedroom with carpet underfoot, window to the front aspect , and a radiator.
Bedroom Three
3.84m x 3.38m (12' 7" x 11' 1")
Double bedroom with carpet underfoot, window to the rear aspect overlooking the garden, and a radiator.
Bedroom Four
3.83m x 3.46m (12' 7" x 11' 4")
Double bedroom with carpet underfoot, integrated storage cupboard/wardrobe, window to the front aspect and a radiator.
Garage
5m x 5m (16' 5" x 16' 5")
Electric up-and-over door for convenience, uPVC side door allowing additional access, electrical points, and lighting for functionality. Includes a staircase leading to additional storage space with vaulted windows to the front aspect, allowing abundant natural light.
External
Block-paved driveway accommodating multiple vehicles with easy access to garage, dwarf walls and hedgerows enhancing privacy and aesthetic appeal. To the rear, a patio area, small lawn, and decking create an ideal space for outdoor entertaining and relaxation.
Brochures
Brochure 1- COUNCIL TAXA payment made to your local authority in order to pay for local services like schools, libraries, and refuse collection. The amount you pay depends on the value of the property.Read more about council Tax in our glossary page.
- Band: G
- PARKINGDetails of how and where vehicles can be parked, and any associated costs.Read more about parking in our glossary page.
- Yes
- GARDENA property has access to an outdoor space, which could be private or shared.
- Yes
- ACCESSIBILITYHow a property has been adapted to meet the needs of vulnerable or disabled individuals.Read more about accessibility in our glossary page.
- Ask agent
The Glades, Rosemarket, Milford Haven, SA73
Add an important place to see how long it'd take to get there from our property listings.
__mins driving to your place
Get an instant, personalised result:
- Show sellers you’re serious
- Secure viewings faster with agents
- No impact on your credit score
Your mortgage
Notes
Staying secure when looking for property
Ensure you're up to date with our latest advice on how to avoid fraud or scams when looking for property online.
Visit our security centre to find out moreDisclaimer - Property reference 28440993. The information displayed about this property comprises a property advertisement. Rightmove.co.uk makes no warranty as to the accuracy or completeness of the advertisement or any linked or associated information, and Rightmove has no control over the content. This property advertisement does not constitute property particulars. The information is provided and maintained by Bryce & Co, Covering Pembrokeshire. Please contact the selling agent or developer directly to obtain any information which may be available under the terms of The Energy Performance of Buildings (Certificates and Inspections) (England and Wales) Regulations 2007 or the Home Report if in relation to a residential property in Scotland.
*This is the average speed from the provider with the fastest broadband package available at this postcode. The average speed displayed is based on the download speeds of at least 50% of customers at peak time (8pm to 10pm). Fibre/cable services at the postcode are subject to availability and may differ between properties within a postcode. Speeds can be affected by a range of technical and environmental factors. The speed at the property may be lower than that listed above. You can check the estimated speed and confirm availability to a property prior to purchasing on the broadband provider's website. Providers may increase charges. The information is provided and maintained by Decision Technologies Limited. **This is indicative only and based on a 2-person household with multiple devices and simultaneous usage. Broadband performance is affected by multiple factors including number of occupants and devices, simultaneous usage, router range etc. For more information speak to your broadband provider.
Map data ©OpenStreetMap contributors.





