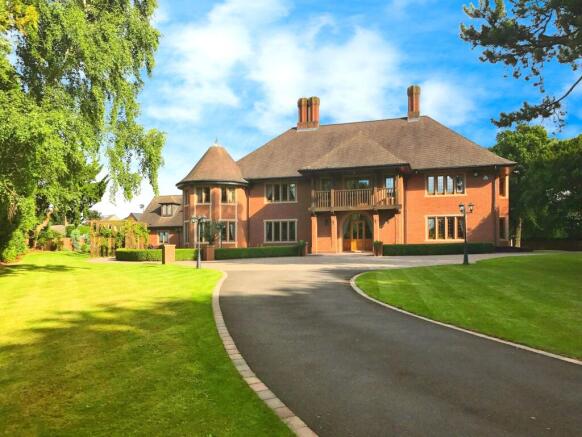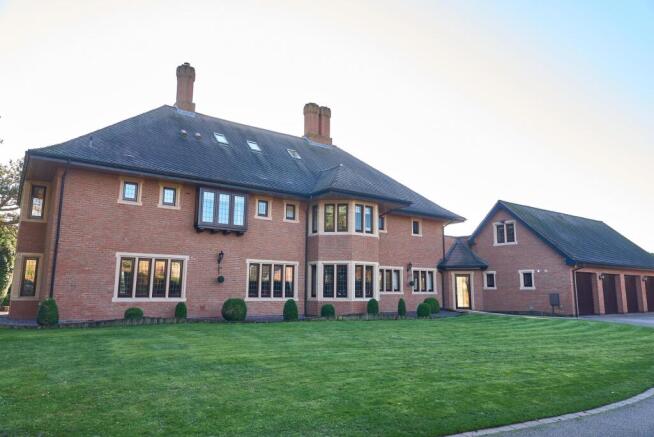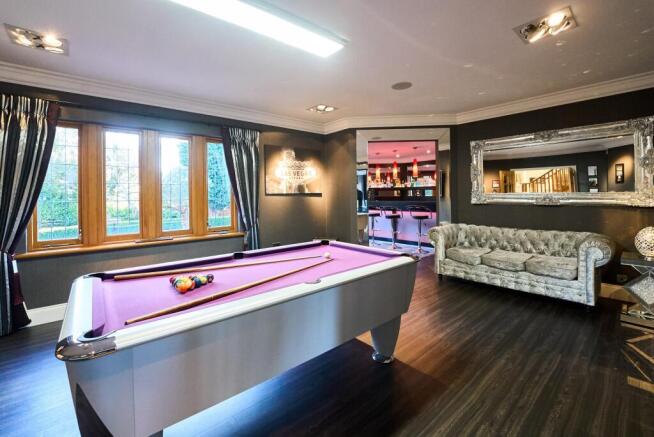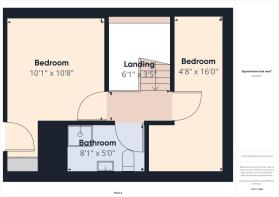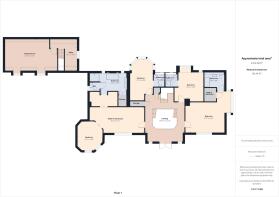
Uttoxeter Road, Hill Ridware, WS15 - No Upward Chain

- PROPERTY TYPE
Detached
- BEDROOMS
7
- BATHROOMS
7
- SIZE
5,625 sq ft
523 sq m
- TENUREDescribes how you own a property. There are different types of tenure - freehold, leasehold, and commonhold.Read more about tenure in our glossary page.
Freehold
Key features
- No Upward Chain
- 7 Double Bedrooms with En-suite
- Spacious Open Plan Kitchen Dinner
- Circa 1 Acre Plot
- Home Office
- Bespoke Country House
- Gymnasium
- Master Bedroom Suite
- Bar/Games Room
- Cinema Room
Description
Located within the village of Hill Ridware, on the outskirts of the town of Rugeley and the vibrant city of Lichfield, the impressive property is just minutes away from the main road networks of the M6 and A38 and is also situated near to a train station with a direct route to London in an hour and 20 minutes.
From the outside, the red-brick house is full of character, with a pillared portico above the front door above which is a wooden balcony, and a feature ‘turret’ to the left-hand side. The entrance door opens onto a large tiled-floor hallway which allows natural light to flood in and features an impressive wooden staircase leading to the gallery landing on the first floor.
To the right-hand side of the hallway lies a spacious modern drawing room with log burner and a separate living room, both of which are stylish and tastefully decorated.
The left side of the hallway leads onto a billiard room, and beyond this a stunning bar area, complete with mirrored backdrop and seating for guests.
The rear of the hallway opens onto a contemporary fully fitted kitchen with a central island and seating, plus a dining area that can house a large dining table and chairs for guests.
Beyond the kitchen, a hallway leads through to a converted garage building which houses a kitchen, an ensuite double bedroom, a gym area, plus a garage too.
Directly above, accessed via a separate staircase, there is an office area, and a stunning cinema room both with AC designed to allow the whole family to be able to enjoy a film together in both luxury and comfort.
Downstairs, the property also benefits from a Sonos surround sound speaker system throughout as well as underfloor heating too, as well as two guest cloakrooms with WC.
The feature staircase in the entrance hallway leads up to the large, central, gallery landing which has four double bedrooms directly leading off it. Two of which have en-suite facilities, one which has an ensuite plus walk-in wardrobe. Finally, there is the luxuriously impressive master suite, comprising a sleeping area along with an expansive walk-in wardrobe and ‘his n hers’ dressing areas, and a full bathroom with separate WC. The Sonos sound system is also in the master suite as well as air conditioning.
From the landing, a staircase leads up to the second floor, where two further bedrooms share a family bathroom.
The landing also features double French doors which open out onto a wooden balcony, with views over the property’s foreground.
Outside, the rear of the house is predominantly laid to lawn, with a gravel path skirting the edge of the grass and encompassed by mature trees. The property also benefits from a brand new state of the art cctv system and super fast internet installed at the property.
Agents notes - Liam Francis – There are properties that I have marketed and sold but also, I have worked with some of the best developers in the UK. It is very rare that I come across a property that has such a unique design with standout features externally including all the mod cons internally. This property has everything you need for modern living but also has the benefit of multi-generational living; this has become a more popular option for many families over the past few years. Without saying too much, I would like to share with you my favourite features of this property.
It must be the master bedroom. As you enter this room, there are separate sections and levels which allow you to think you are entering a different room each time. I, personally, have never seen anything like this in a house of this Standard. This is a property that can have a deep history throughout generations to come. If you are interested in owning something that can be in your family for generations, then please do not hesitate to get in touch and book a viewing.
EPC rating: C. Tenure: Freehold,Brochures
Brochure- COUNCIL TAXA payment made to your local authority in order to pay for local services like schools, libraries, and refuse collection. The amount you pay depends on the value of the property.Read more about council Tax in our glossary page.
- Band: F
- PARKINGDetails of how and where vehicles can be parked, and any associated costs.Read more about parking in our glossary page.
- Driveway
- GARDENA property has access to an outdoor space, which could be private or shared.
- Private garden
- ACCESSIBILITYHow a property has been adapted to meet the needs of vulnerable or disabled individuals.Read more about accessibility in our glossary page.
- Ask agent
Uttoxeter Road, Hill Ridware, WS15 - No Upward Chain
Add an important place to see how long it'd take to get there from our property listings.
__mins driving to your place
Your mortgage
Notes
Staying secure when looking for property
Ensure you're up to date with our latest advice on how to avoid fraud or scams when looking for property online.
Visit our security centre to find out moreDisclaimer - Property reference P1373. The information displayed about this property comprises a property advertisement. Rightmove.co.uk makes no warranty as to the accuracy or completeness of the advertisement or any linked or associated information, and Rightmove has no control over the content. This property advertisement does not constitute property particulars. The information is provided and maintained by Northwood, Birmingham. Please contact the selling agent or developer directly to obtain any information which may be available under the terms of The Energy Performance of Buildings (Certificates and Inspections) (England and Wales) Regulations 2007 or the Home Report if in relation to a residential property in Scotland.
*This is the average speed from the provider with the fastest broadband package available at this postcode. The average speed displayed is based on the download speeds of at least 50% of customers at peak time (8pm to 10pm). Fibre/cable services at the postcode are subject to availability and may differ between properties within a postcode. Speeds can be affected by a range of technical and environmental factors. The speed at the property may be lower than that listed above. You can check the estimated speed and confirm availability to a property prior to purchasing on the broadband provider's website. Providers may increase charges. The information is provided and maintained by Decision Technologies Limited. **This is indicative only and based on a 2-person household with multiple devices and simultaneous usage. Broadband performance is affected by multiple factors including number of occupants and devices, simultaneous usage, router range etc. For more information speak to your broadband provider.
Map data ©OpenStreetMap contributors.
