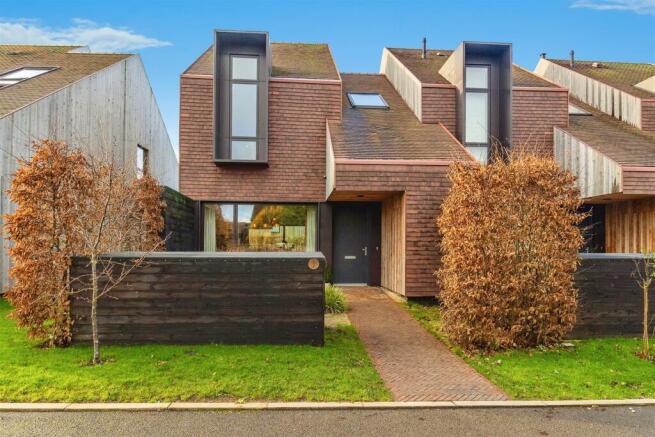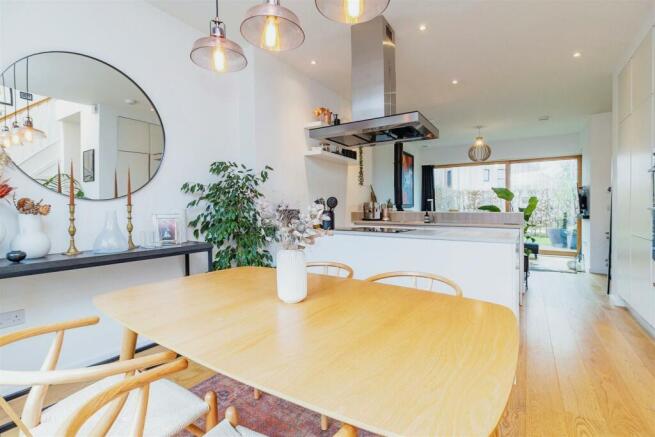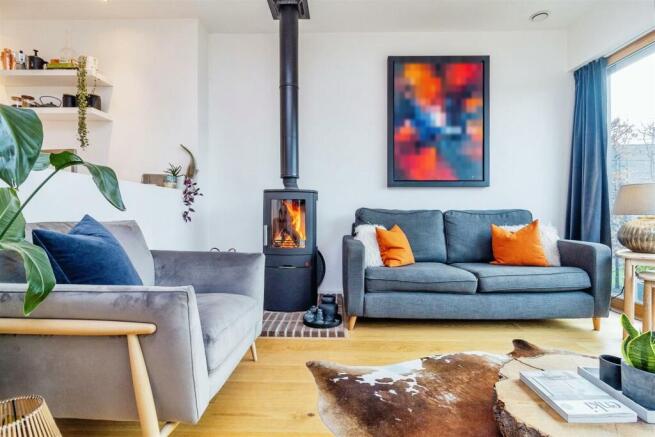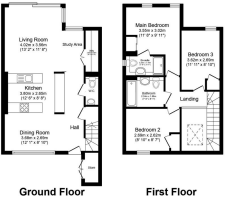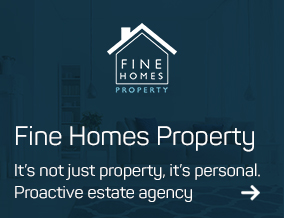
Golden Mede, Waddesdon, Buckinghamshire

- PROPERTY TYPE
End of Terrace
- BEDROOMS
3
- BATHROOMS
2
- SIZE
1,050 sq ft
98 sq m
- TENUREDescribes how you own a property. There are different types of tenure - freehold, leasehold, and commonhold.Read more about tenure in our glossary page.
Freehold
Key features
- Three bedroom luxury designer home with 109 square meters of living space.
- 50% more storage than the average for new homes.
- Three excellent size bedrooms with beautiful high ceilings.
- 10 minutes to Aylesbury for all amenities and transport links.
- Golden Mede is a remarkable residential project led by the Rothschild Foundation.
- Award winning development with interior design for maximum space and natural light.
- Open plan living with a vista that runs through the whole house.
- Cathedral style entrance with double and triple aspect windows and double height ceilings.
- A host of energy saving features make this home 20% more efficient than a typical new home with features such as triple glazing, Mechanical Ventilation with heat recovery (MVHR) and smart thermostats.
- Two parking spaces, electric car charger, secure bike storage and covered bin/garden storage.
Description
If This Was Your Home... - You'll be residing on the Golden Mede development in the heart of one of Buckinghamshire's most sought after villages, semi pedestrianised with well-maintained pathways running between the artfully situated homes. As you step outside your home, the true meaning of contemporary rural living at Golden Mede becomes very clear.
Kerbside impressions are immediately impressive, with that striking designer frontage and a generous outside bin and garden store as well as a separate large secure bike store which is seamlessly integrated into the covered entrance area.
Approach via your pleasant front garden (which has been landscaped to become a private sitting space perfect for a morning coffee in the sun) and inside, for an immediate bright and airy welcome. Your skylit double height Cathedral style entranceway leads on to a pleasant dining area and open plan ground floor, with vast panoramic windows front and back.
In between you have engineered oak floors to the ground floor, a pristine white colour scheme and an elegantly arranged kitchen, smartly zoned between twin banks of sleek and seamless white cabinets sat below smoky grey work surfaces, a chrome extractor fan and spot lighting.
A further integrated suite of cabinets, well stocked with high end AEG integrated appliances, elegantly divides the kitchen from the hallway and other living areas, where you have a handy boutique cloakroom and more smartly integrated storage/utilities cupboard. The kitchen has been thoughtfully located to be open plan yet separate and private from the living areas perfect for entertaining.
Finally, to the rear you have the generous sitting room, with a charming wood burner making it a cosy space on even the frostiest of winter evenings. Wall to wall windows offer splendid views of the private hedge lined rear garden. The downstairs ceilings are 2.8m high to give the most wonderful feeling of space and openness.
In the warmer months you open the sliding doors and step out onto a barbecue perfect patio with bespoke timber seating surrounded by lush lawn and screening foliage. Another fine spot to appreciate your new home's architectural elegance.
Back inside and head upstairs for that wonderfully bright and skylit atrium style landing.
Here the undoubted highlight is your luxurious principal suite, with 120 square foot bedroom featuring twin oversized windows, with garden views, plus a wealth of fitted storage, all finished in a striking forest green colour scheme from the 'little green paint co'.
The master en suite features a dedicated rainfall shower cubicle tiled from top to toe in smoky grey.
Elsewhere, the sleeping arrangements are completed by another double bedroom to the rear, 120 square feet and currently serving as a splendid home office. Bedroom two sits to the front, in use as a comprehensive home gym and featuring plenty of fitted storage, plus another generous window framing street views. All of the bedrooms enjoy stunning high vaulted ceilings.
Finally your family bathroom completes things to a five star standard, with smoky, oversized letterbox Porcelanosa tiling from floor to ceiling, chrome heated towel rail and a designer rainfall shower over the bath.
The loft is fully insulated and boarded for further storage and is home to the MVHR system and boiler.
Local Area - You're enviably located in the thoughtfully designed Golden Mede estate in the heart of Waddesdon village, arranged around landscaped open green spaces and with the rolling Bucks countryside never far away.
Dating back to 1190, Waddesdon's contemporary origins chiefly centre around stately Waddesdon Manor, built in 1874 by Baron Ferdinand de Rothschild.
Now a National Trust property, the house and gardens lie about twenty five minutes stroll from your new front door and are open to visitors. The Manor has also appeared in 'The Crown', 'Downton Abbey' and 'The Mummy: Tomb of the Dragon Emperor'.
Waddesdon Church of England Secondary school is rated 'Outstanding' by Ofsted, while the Waddesdon Village primary is deemed 'Good'. Both are less than five minutes walk away.
Local attractions include the renowned Five Arrows Hotel, Restaurant & Bar, just ten minutes walk and well worth a visit for its impressive architecture, fine wine and delicious menu.
Your nearest large town is Aylesbury, the county town of Buckinghamshire offering a wide range of shopping and nightlife, just a ten minute drive away.
Aylesbury Vale Parkway station is closer still, less than five minutes drive or eighteen minutes by bike. From here regular trains will get you directly to London Marylebone in about an hour. Bicester Village Station and Haddenham and Thame Parkway Station also offer connections to London in less than 45 minutes.
Cathedral Style Entrance Hall -
Dining Area - 3.68 x 2.69 (12'0" x 8'9") -
Kitchen - 3.8 x 2.65 (12'5" x 8'8") -
Living Room - 4.02 x 3.56 (13'2" x 11'8") -
Study Area -
Cloakroom -
Utility Area - 2.56 x 0.8 (8'4" x 2'7") -
Landing Area -
Master Bedroom - 3.55 x 3.02 (11'7" x 9'10") -
En-Suite - 2.34 x 1.19 (7'8" x 3'10") -
Bedroom Two - 2.69 x 2.62 (8'9" x 8'7") -
Bedroom Three - 3.62 x 2.69 (11'10" x 8'9") -
Family Bathroom - 2.34 x 1.86 (7'8" x 6'1") -
Brochures
Golden Mede, Waddesdon, Buckinghamshire- COUNCIL TAXA payment made to your local authority in order to pay for local services like schools, libraries, and refuse collection. The amount you pay depends on the value of the property.Read more about council Tax in our glossary page.
- Band: D
- PARKINGDetails of how and where vehicles can be parked, and any associated costs.Read more about parking in our glossary page.
- EV charging
- GARDENA property has access to an outdoor space, which could be private or shared.
- Yes
- ACCESSIBILITYHow a property has been adapted to meet the needs of vulnerable or disabled individuals.Read more about accessibility in our glossary page.
- Ask agent
Golden Mede, Waddesdon, Buckinghamshire
Add an important place to see how long it'd take to get there from our property listings.
__mins driving to your place
Your mortgage
Notes
Staying secure when looking for property
Ensure you're up to date with our latest advice on how to avoid fraud or scams when looking for property online.
Visit our security centre to find out moreDisclaimer - Property reference 33573817. The information displayed about this property comprises a property advertisement. Rightmove.co.uk makes no warranty as to the accuracy or completeness of the advertisement or any linked or associated information, and Rightmove has no control over the content. This property advertisement does not constitute property particulars. The information is provided and maintained by Fine Homes Property, Great Brickhill. Please contact the selling agent or developer directly to obtain any information which may be available under the terms of The Energy Performance of Buildings (Certificates and Inspections) (England and Wales) Regulations 2007 or the Home Report if in relation to a residential property in Scotland.
*This is the average speed from the provider with the fastest broadband package available at this postcode. The average speed displayed is based on the download speeds of at least 50% of customers at peak time (8pm to 10pm). Fibre/cable services at the postcode are subject to availability and may differ between properties within a postcode. Speeds can be affected by a range of technical and environmental factors. The speed at the property may be lower than that listed above. You can check the estimated speed and confirm availability to a property prior to purchasing on the broadband provider's website. Providers may increase charges. The information is provided and maintained by Decision Technologies Limited. **This is indicative only and based on a 2-person household with multiple devices and simultaneous usage. Broadband performance is affected by multiple factors including number of occupants and devices, simultaneous usage, router range etc. For more information speak to your broadband provider.
Map data ©OpenStreetMap contributors.
