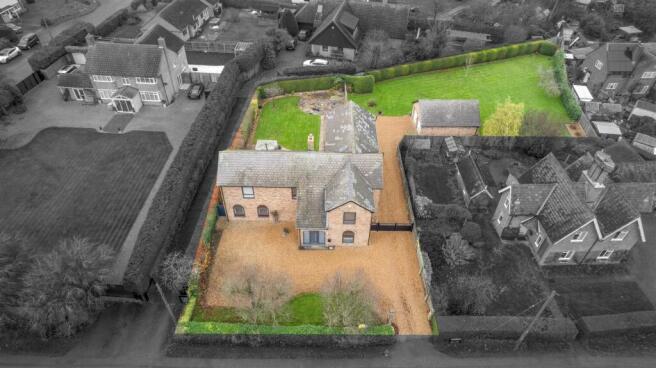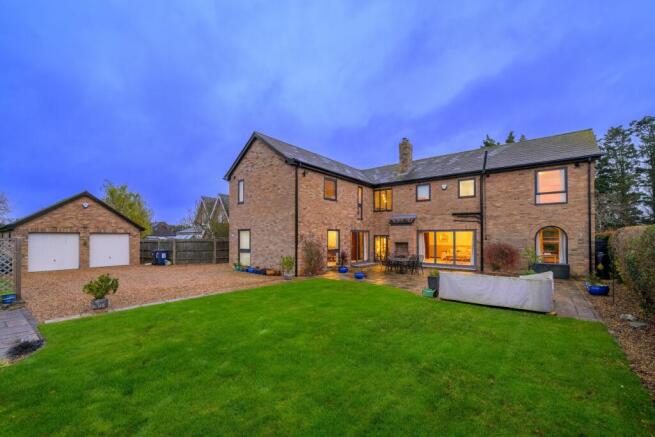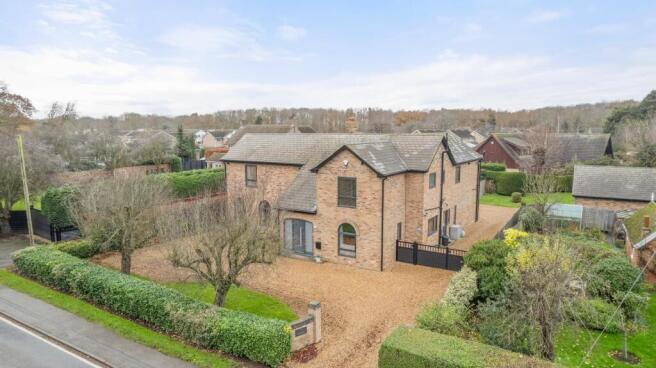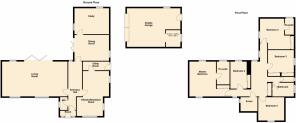Woodlands, Holme, PE7 3PF

- PROPERTY TYPE
Detached
- BEDROOMS
5
- BATHROOMS
3
- SIZE
Ask agent
- TENUREDescribes how you own a property. There are different types of tenure - freehold, leasehold, and commonhold.Read more about tenure in our glossary page.
Freehold
Key features
- Set on 0.42 acres, Woodlands offers 2873sqft of living space with five bedrooms and three reception rooms
- The home features a spacious kitchen diner with NEFF appliances, a utility room, and landscaped gardens
- A large gravelled driveway and double garage provide ample off-road parking and storage
- The 29ft lounge includes bi-fold doors to the garden and a wood-burning stove for cosy evenings
- Upstairs, all five bedrooms are doubles, with the master and second bedroom boasting en-suites and fitted wardrobes
- The extensive rear garden features a patio for entertaining, surrounded by mature bushes for privacy
Description
With five bedrooms, three reception rooms, a beautiful kitchen diner, landscaped gardens and a double garage, this village home could be yours.
Approaching Woodlands via Holme Lane, it's striking appearance immediately hits you. With a large gravelled driveway, which spans both the front and side of the home, there is plenty of off road parking. Gates to the side of the home allow for access to the double garage, which includes a storage room and workshop, yet also provides further parking and storage solutions.
Upon entering the home and into the porch, the lounge sits to the left and the kitchen/breakfast room, along with the two further reception rooms, sit to the right and rear of the home.
The lounge spans over 29ft in length and is both an excellent space for relaxing and also entertaining. The room is really well lit, complimented by a set of bi-fold doors which lead out into the rear garden. A wood burning stove adds warmth to the room, which is perfect for those colder nights.
The kitchen/breakfast room offers a great space too. Whether its a quick breakfast before work or a friendly get together of an evening, this is a great place for entertaining friends and family, which perhaps allows for the dining room to be used for alternatives. There is an array of cabinetry at both levels, with inclusive NEFF appliances to include two ovens, induction hob, wine fridge, dishwasher and separate, full height fridge and freezer. Conveniently, the utility room sits adjacent to the kitchen, providing space away from the home for utilities.
The dining room also benefits from bi-fold doors leading out into the rear garden. During those warm Summer months, this room, along with the lounge, seamlessly allows for outside-in living. Off the dining room sits the office or study, which is an excellent space for those working at home, with in-built furniture allowing for storage. The ground floor accommodation is versatile in that these rooms, although currently used to serve the current occupiers needs, could be used as a children's play room or additional sitting room. A WC completes the accommodation on this floor.
Upstairs there are five bedrooms, all of which are double rooms. Each room is accessed via the galleried landing and there is plenty of storage too, with cupboards and eaves storage available.
The master bedroom is particularly striking. It's a great size and includes a contemporary en-suite and fitted wardrobes. The -en-suite contains a bath as well as a separate shower cubicle, along with a toilet and hand basin. Bedroom two also benefits from an en-suite and fitted wardrobes, with the family bathroom serving the remaining three bedrooms.
Woodlands is set on a plot of 0.42 acres, and as such offers superb outdoor space. An extensive rear garden allows plenty of room for children to play in, whilst a patio area leading just off the home provides a great space for outdoor entertaining. Mature bushes line the boundaries of this home, making it a secure and joyful place.
This is a beautiful family home in the rural location of Holme. Sitting approximately nine miles South of Peterborough and with good transport links to the A1 motorway, this home is well located for those wanting easy access in and out of the city. It is in an excellent location for Oundle, Stamford & Kimbolton private schools too. If you would like more information, please contact the office.
Measurements -
Kitchen/Breakfast Room - 6.58m x 3.66m (21'7" x 12'0")
Lounge - 9.10m x 4.83m (29'10" x 15'10")
Dining Room - 4.80m x 3.61m (15'9" x 11'10")
Office/Study - 4.83m x 3.63m (15'10" x 11'11")
Master Bedroom - 5.59m x 4.83m (18'4" x 15'10")
Bedroom Two - 4.27m x 3.89m (14'0" x 12'9")
Bedroom Three - 3.66m x 3.61m (12'0" x 11'10")
Bedroom Four - 3.58m x 3.23m (11'9" x 10'7")
Bedroom Five - 3.76m x 2.79m (12'4" x 9'2")
Double Garage - 7.44m x 5.38m (24'5" x 17'8")
Specifications -
EPC Rating - D
Council Tax Band - G
Tenure - Freehold
Windows - Hard Wood Double Glazed
Heating - Oil Central Heating
Broadband - Fibre to premises
Vendors Position - No Onward Chain
Council Tax Band: G
Tenure: Freehold
Brochures
Brochure- COUNCIL TAXA payment made to your local authority in order to pay for local services like schools, libraries, and refuse collection. The amount you pay depends on the value of the property.Read more about council Tax in our glossary page.
- Band: G
- PARKINGDetails of how and where vehicles can be parked, and any associated costs.Read more about parking in our glossary page.
- Garage,Driveway,Off street
- GARDENA property has access to an outdoor space, which could be private or shared.
- Private garden,Rear garden
- ACCESSIBILITYHow a property has been adapted to meet the needs of vulnerable or disabled individuals.Read more about accessibility in our glossary page.
- Ask agent
Woodlands, Holme, PE7 3PF
Add an important place to see how long it'd take to get there from our property listings.
__mins driving to your place
Get an instant, personalised result:
- Show sellers you’re serious
- Secure viewings faster with agents
- No impact on your credit score
Your mortgage
Notes
Staying secure when looking for property
Ensure you're up to date with our latest advice on how to avoid fraud or scams when looking for property online.
Visit our security centre to find out moreDisclaimer - Property reference RS0323. The information displayed about this property comprises a property advertisement. Rightmove.co.uk makes no warranty as to the accuracy or completeness of the advertisement or any linked or associated information, and Rightmove has no control over the content. This property advertisement does not constitute property particulars. The information is provided and maintained by Wilsons Estate Agents, Peterborough. Please contact the selling agent or developer directly to obtain any information which may be available under the terms of The Energy Performance of Buildings (Certificates and Inspections) (England and Wales) Regulations 2007 or the Home Report if in relation to a residential property in Scotland.
*This is the average speed from the provider with the fastest broadband package available at this postcode. The average speed displayed is based on the download speeds of at least 50% of customers at peak time (8pm to 10pm). Fibre/cable services at the postcode are subject to availability and may differ between properties within a postcode. Speeds can be affected by a range of technical and environmental factors. The speed at the property may be lower than that listed above. You can check the estimated speed and confirm availability to a property prior to purchasing on the broadband provider's website. Providers may increase charges. The information is provided and maintained by Decision Technologies Limited. **This is indicative only and based on a 2-person household with multiple devices and simultaneous usage. Broadband performance is affected by multiple factors including number of occupants and devices, simultaneous usage, router range etc. For more information speak to your broadband provider.
Map data ©OpenStreetMap contributors.




