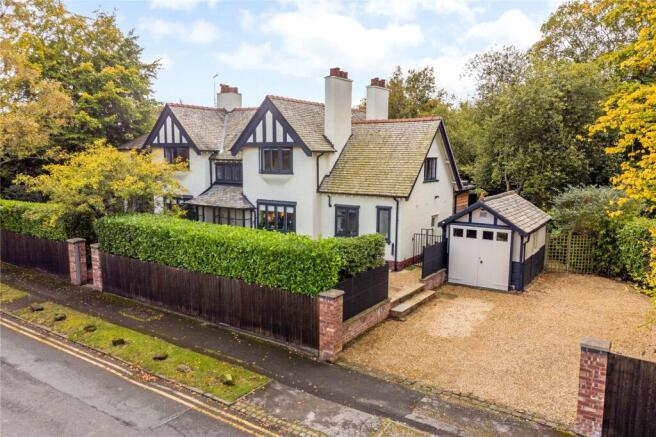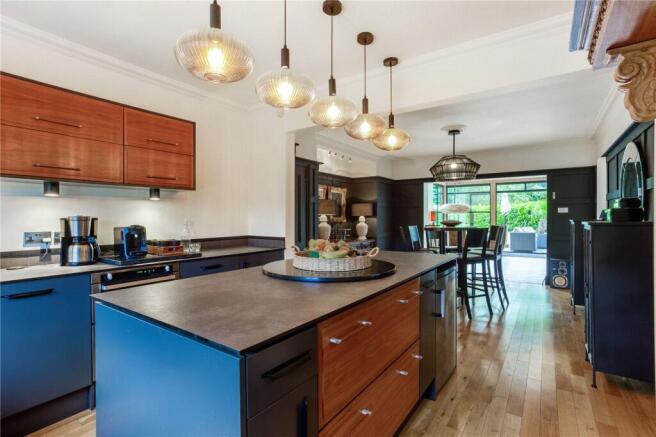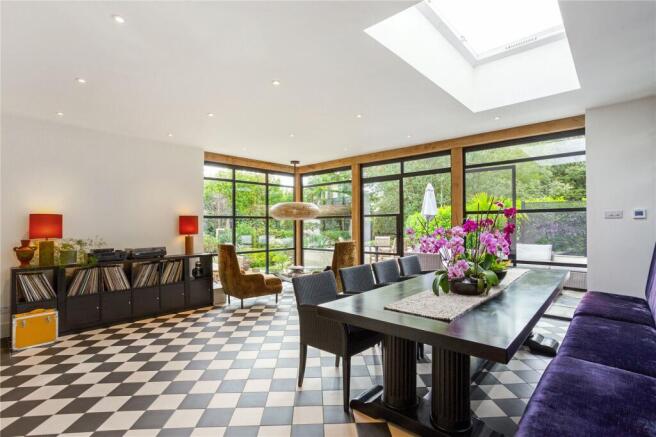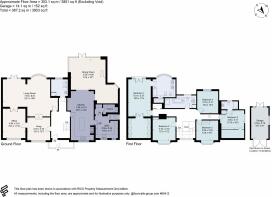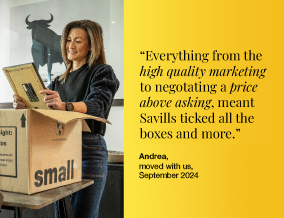
Styal Road, Wilmslow, Cheshire, SK9

- PROPERTY TYPE
Detached
- BEDROOMS
5
- BATHROOMS
3
- SIZE
3,953 sq ft
367 sq m
- TENUREDescribes how you own a property. There are different types of tenure - freehold, leasehold, and commonhold.Read more about tenure in our glossary page.
Freehold
Key features
- A fine Edwardian home
- Indulgent and elegant living spaces
- Five generously proportioned bedrooms
- Exceptional outdoor entertaining space
- Versatile and unique accommodation
- Planning permission in place for ancillary accommodation
- Within walking distance of the town centre
- EPC Rating = C
Description
Description
9 Styal Road is an impressive Edwardian family home of contemporary innovative finish which offers a blend of luxury living, meticulous design, combined with an essence of period charm all situated in a convenient town location, making it an ideal family home for those seeking comfort and elegance.
The current owners have commissioned a thorough program of renovation and extension throughout resulting in five generous bedrooms and well-balanced living accommodation extending to 3953 sq ft, finished to an uncompromising standard throughout.
The property also benefits from further planning permission in place for the demolition of the existing single garage to create a double garage with first floor accommodation (20/582M) and alterations to the existing driveway access and footway crossover (22/3694M).
The property is approached via an expansive side driveway which allows for ample parking for several vehicles and access to the detached garage. On entering the property, you are immediately welcomed by a spacious reception hall with hardwood oak floors, which leads to the magnificent 25’1 living room complete with feature cast iron fireplace, wooden flooring and delightful bay window and French doors leading onto a south facing terrace. Also leading off the hallway is the well-presented snug with feature fireplace, high ceilings and ornate cornicing and wooden flooring evoking a warm and relaxing space. The snug leads through into the home office which could also be used as family room or additional sitting room. This reception room opens into the impressive and spacious open plan living room and formal dining room with garden views framed by the feature bay window with french doors onto the terrace.
Of particular note to the ground floor accommodation is the striking 26’1 open plan Kitchen/Dining room. This exceptional living space has been beautifully and stylishly designed with a stunning timber framed, cedar cladding extension with spectacular crittall doors and windows fully incorporating all aspects of modern indoor and outdoor family living creating a stunning centre piece of the home. This living space has been lavishly designed with traditional wall panelling, tiled and wooden flooring and plenty of natural light . The kitchen is bespoke designed with contemporary and traditional wooden units, Zenith compressed composite worktops and a range of premium appliances microwave, fridge freezer, integrated dishwasher, Smeg Range cooker and matching central island finished with composite worktops ideal for informal dining.
The kitchen leads into the impressive dining room with a stunning dual aspect over the garden and access on to the terrace. Also off the dining room is a lovely cosy sitting area. Off the kitchen leads to the generously sized useful utility room with fitted cabinetry, with space for a washing machine and dryer. Completing the downstairs accommodation is the stylish cloakroom with coat pegs, storage and tiled flooring.
To the first floor, there is a light and spacious landing with stunning stain glassed windows which provides access to five double bedrooms and three bathroom suites. The indulgent principal bedroom occupies the west wing, with french doors opening onto the Juliet balcony looking across the rear gardens. There is a fully fitted dressing room and well-appointed en suite bathroom complete with separate bath and spacious shower and twin sinks.
There are four further bedrooms on the first floor. Bedroom four enjoys magnificent views across the rear gardens and bedrooms three and five have lovely feature bay windows with a front aspect. These bedrooms are served by the spacious contemporary family bathroom and shower. Bedroom two boasts fitted storage and a modern en suite with shower.
The property sits in a generous third of an acre plot with extensive south facing private rear gardens laid mainly down to lawn with well stocked boarders with mature shrubs and specimen trees. The elevated large York stone terrace spans across the rear of the property and is the ideal space for alfresco dining and relaxing with a raised decking area perfect for enjoying the sun. At the bottom of the garden sits a pretty timber framed summer house ideal for sitting and enjoying the garden/house views.
Location
This property is superbly placed for access to all Wilmslow’s many amenities, not least The Carrs, a lovely park which follows the meandering river Bollin through the valley and provides pleasant walks through to the town.
St Bartholomew’s Parish Church and Waitrose supermarket are both within 0.5 miles away. The leisure centre and Wilmslow train station (Manchester from 22 mins, London Euston under 2 hours) are within 0.6 miles, a similar distance to the town centre with its excellent shops, bistros and cafes.
Sports facilities are amazing, the local schools are well regarded and Manchester airport is a 10 minute drive with the city centre about 13 miles away.
Square Footage: 3,953 sq ft
Brochures
Web Details- COUNCIL TAXA payment made to your local authority in order to pay for local services like schools, libraries, and refuse collection. The amount you pay depends on the value of the property.Read more about council Tax in our glossary page.
- Band: G
- PARKINGDetails of how and where vehicles can be parked, and any associated costs.Read more about parking in our glossary page.
- Yes
- GARDENA property has access to an outdoor space, which could be private or shared.
- Yes
- ACCESSIBILITYHow a property has been adapted to meet the needs of vulnerable or disabled individuals.Read more about accessibility in our glossary page.
- Ask agent
Styal Road, Wilmslow, Cheshire, SK9
Add an important place to see how long it'd take to get there from our property listings.
__mins driving to your place
Your mortgage
Notes
Staying secure when looking for property
Ensure you're up to date with our latest advice on how to avoid fraud or scams when looking for property online.
Visit our security centre to find out moreDisclaimer - Property reference WIS140059. The information displayed about this property comprises a property advertisement. Rightmove.co.uk makes no warranty as to the accuracy or completeness of the advertisement or any linked or associated information, and Rightmove has no control over the content. This property advertisement does not constitute property particulars. The information is provided and maintained by Savills, Wilmslow. Please contact the selling agent or developer directly to obtain any information which may be available under the terms of The Energy Performance of Buildings (Certificates and Inspections) (England and Wales) Regulations 2007 or the Home Report if in relation to a residential property in Scotland.
*This is the average speed from the provider with the fastest broadband package available at this postcode. The average speed displayed is based on the download speeds of at least 50% of customers at peak time (8pm to 10pm). Fibre/cable services at the postcode are subject to availability and may differ between properties within a postcode. Speeds can be affected by a range of technical and environmental factors. The speed at the property may be lower than that listed above. You can check the estimated speed and confirm availability to a property prior to purchasing on the broadband provider's website. Providers may increase charges. The information is provided and maintained by Decision Technologies Limited. **This is indicative only and based on a 2-person household with multiple devices and simultaneous usage. Broadband performance is affected by multiple factors including number of occupants and devices, simultaneous usage, router range etc. For more information speak to your broadband provider.
Map data ©OpenStreetMap contributors.
