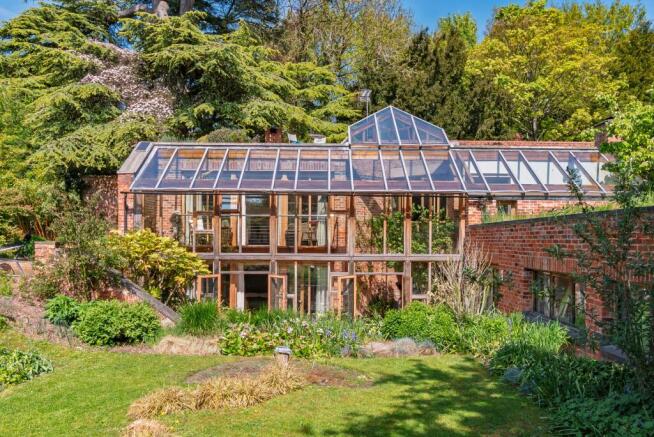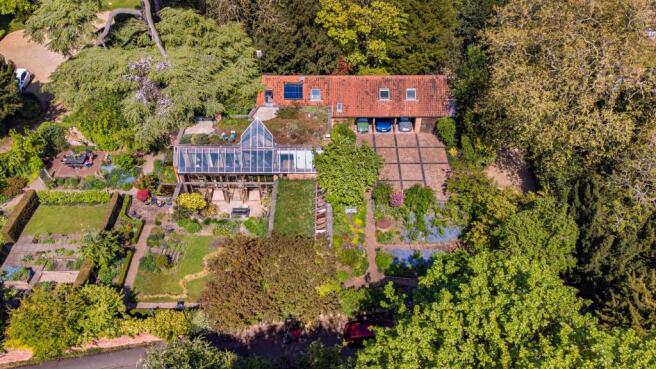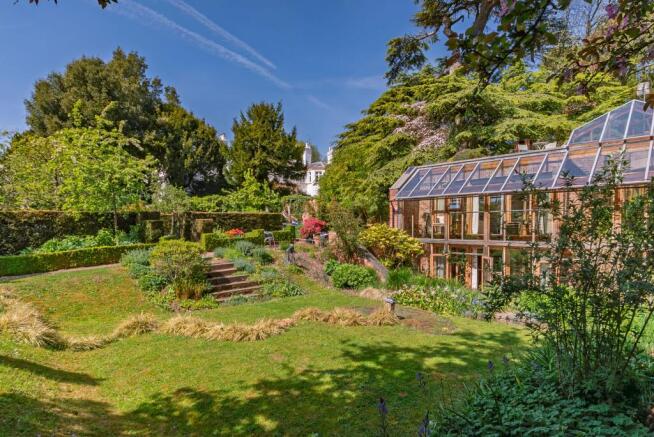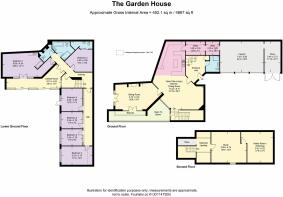Nestled in the idyllic hamlet of Westhorpe, welcome to The Garden House

- PROPERTY TYPE
House
- BEDROOMS
6
- BATHROOMS
4
- SIZE
4,867 sq ft
452 sq m
- TENUREDescribes how you own a property. There are different types of tenure - freehold, leasehold, and commonhold.Read more about tenure in our glossary page.
Freehold
Key features
- Guide Price £1.5m to £1.6m
- Blending cutting-edge design and architectural elegance
- Nestled in enchanting grounds within a walled garden in Westhorpe
- Six delightful and sun drenched double bedrooms
- Large carport, offering space for 3 cars and a separate garage
- Sanctuary awaits in the stunning master suite, utterly unique in its layout and design
- An architect designed, energy-efficient unique home that brings the outdoors inside
- A hidden terrace with views over the countryside beyond Westhorpe
- A haven for families and professionals alike, discover the perfect balance of serenity and accessibility to Southwell
- Excellent commuter links with services running through to London King’s Cross in under 90 minutes from nearby Newark
Description
The Garden House
An architect designed, energy-efficient masterpiece: welcome to The Garden House, a thoughtfully crafted home, nestled within the historic walled garden of the historic conservation area of Westhorpe Hall.
Architecturally unique
Seamlessly blending with the natural contours of the land, The Garden House is a home with a unique connection to the landscape which surrounds it. Nestled in the idyllic hamlet of Westhorpe, The Garden House is the ultimate family home, set on half an acre of land and within walking distance of the highly acclaimed Minster School.
Pulling off the leafy lane, pass through the stone pillared gates and along the sweeping gravel driveway, shared with the Grade-II listed Westhorpe Hall.
Tucked away behind the walled kitchen garden, The Garden House sits perfectly in harmony with its surrounds. Completed in 2000 and of reinforced concrete, steel beam and solid oak construction, this durable, high-quality build has been designed for energy efficiency throughout, fitted with solar panels and double-glazed, argon-filled, K-glass windows to improve thermal performance.
Parking for three is available within the large carport, with further space for an additional car within the garage, and additional space for vehicles on the cobbled parking area.
OWNER QUOTE: “We host a pantomime from the carport every Christmas with the families on the road, for around 150 people.”
A warm welcome
Step inside and prepare to be captivated by a home that defies first impressions. The entrance hall exudes warmth and character, setting the tone for a house full of unexpected charm.
The inviting entrance hall, with its high ceilings and soft light, sets the tone for a residence rich in character and grace. Thoughtful details intrigue at every turn, while underfloor heating on the lower ground floor adds a touch of luxurious comfort.
Spacious and accessible, a shower room on the right features a wash basin, heated towel radiator and WC, whilst plenty of storage can be found for coats and boots in the built-in cupboard.
Impressively crafted, solid oak, open tread stairs lead upward from the entrance hall, arriving at a light-filled landing, which itself opens to a spacious and versatile hobby room above the garage, with high vaulted ceiling and deep eaves storage. A wonderful space for teenagers, partitioned into separate rooms, there is ample scope to create an area for self-contained living here.
The heart of the home
Retracing your steps, return to the main entrance, and step through into the capacious open-plan kitchen-dining-family room; the heart of the home, uniquely zoned to feature a dining area and snug with views out over the glorious gardens.
Oak flooring flows underfoot, whilst the granite edge of the sociable breakfast bar curves round, inviting conviviality. The pitched ceiling above adds an airy lightness to the space, amplifying laughter and adding to the ambience. An array of appliances feature, with an impressively sized oven, undermounted sinks, dishwasher and fridge freezer, whilst storage is abundant, in the many solid wood cupboards and drawers, handcrafted by a local joiner.
Secret garden
Moving around the kitchen, from another angle, the cleverly arranged cabinetry transforms itself into steps, leading up to a large Velux window which opens to a hidden roof terrace; a sunny secret garden offering views out over the walled garden to the open countryside beyond Westhorpe. Returning to the kitchen, plumbing for a washing machine and tumble dryer can be found in the quarry tiled utility room, a substantial space offering access out to the carport.
From the kitchen, make your way through into the main lounge. Lavishly sized and brimming with light, French doors open to a balcony within the garden room from where you can sip on a refreshing drink whilst taking in the sights and scents of the abundant indoor planting. Another set of French doors opens at the pond, where stepping stones guide you whimsically out into the garden.
Spacious, cosy and authentic, a log burner emanates toasty warmth from within its brick-built surround, percolating throughout the room.
Bedtime beckons
Built to enjoy the sublime garden surrounds, the bedrooms at The Garden House can be found downstairs.
Turning right at the foot of the stairs, one bedroom wing awaits along an inner hallway brimming with light from overhead windows, with the first of the many bedrooms on the right. A light-filled double, a wall of windows features a door opening to the terrace of the garden beyond.
Next door a second spacious bedroom currently serves as a study, with high windows bringing light in from the outdoors.
Along the landing again and on the right arrive at a third double bedroom, with verdant views out over the garden.
Playful places
At the end of the hallway, a fourth double bedroom features a quirky storage space above.
Returning to the foot of the stairs, turn left and discover the laundry room, brimming with storage space.
Continuing along another double bedroom features a wall of shelving that slides back to reveal a hidden bathroom.
This light filled hallway has access to the lower level of the garden room, and opposite there is the main family bathroom with shower, bath and toilet. A separate WC and suitcase storage is adjacent to this.
Bedroom bliss
Sanctuary awaits in the stunning master suite, utterly unique in its layout and design. Spacious, serene and featuring a bath for leisurely soaks, bathed in light, alongside a wash basin, this is a space in which to relax, unwind, and let go of life’s worries.
Light streams in through a wall of windows, with a glazed door providing access through to the double height garden room, bringing the outdoors in with its full wall of glass and opening to the courtyard beyond; it is the perfect place for an aperitif or evening cocoa.
The Gardens at The Garden House
Step into the enchanting grounds of The Garden House, where greenery embraces the home from every angle, a true reflection of its origins – built to reflect the original greenhouse to the Hall.
Spanning over half an acre, allow the tapestry of garden rooms to draw you in, each with its own distinct character and charm.
Directly outside the house, the original Georgian garden wall, dating back to 1790, encloses a kitchen garden. Neat vegetable plots and flower beds feature throughout the grounds.
Wander through archways, labyrinthine hedge-openings, and secret walkways that seamlessly connect the garden’s many rooms. A charming potting shed, nestled against the original wall, serves as both a functional space and a nod to the home’s heritage.
Discover the secret garden roof terrace, accessible from the kitchen. This serene roost offers breathtaking views over the gardens and beyond—a tranquil spot to enjoy the changing beauty of the seasons.
Other highlights of the gardens include an orchard with chickens, a sunny terrace perfect for soaking up the rays, and a tranquil pond, perfect for moments of quiet contemplation, and connecting quirkily to the lounge via a set of stepping stones.
Bursting with vibrant colour through the seasons, the outdoor and indoor spaces at The Garden House marry effortlessly.
Out and about
The Garden House is perfectly positioned to enjoy the charm and convenience of nearby Southwell. Within walking distance of the town centre, an array of independent retailers, cosy cafes, traditional pubs, shops and restaurants are all close by.
The bustling Bull Yard, home to several cafes and a popular bakery is ideal for brunch, also host to a Saturday market.
Families are ideally placed at The Garden House, in the catchment for a fine array of excellent local schools, including several primary options and the esteemed Minster School. Additionally, there are bus links to Worksop College and Nottingham High School.
Southwell’s historic appeal attracts many visitors, adding to its lively yet welcoming atmosphere. Picturesque and peaceful, yet not remote, regular bus services keep you connected to Newark and Nottingham, with easy access to Newark Station. From here, services run through to London King’s Cross in under 90 minutes.
Blending cutting-edge design and architectural elegance with characterful charm, this unique home offers an intimate connection to its stunning natural surroundings. Whether you're hosting festive gatherings, enjoying peaceful moments in the gardens, or relaxing with the family, The Garden House is a home with the ability to adapt effortlessly to your family’s needs.
A haven for families and professionals alike, discover the perfect balance of serenity and accessibility at The Garden House, a home where memories are made and cherished.
EPC Rating: C
Brochures
The Garden House Brochure- COUNCIL TAXA payment made to your local authority in order to pay for local services like schools, libraries, and refuse collection. The amount you pay depends on the value of the property.Read more about council Tax in our glossary page.
- Band: G
- PARKINGDetails of how and where vehicles can be parked, and any associated costs.Read more about parking in our glossary page.
- Yes
- GARDENA property has access to an outdoor space, which could be private or shared.
- Yes
- ACCESSIBILITYHow a property has been adapted to meet the needs of vulnerable or disabled individuals.Read more about accessibility in our glossary page.
- Ask agent
Energy performance certificate - ask agent
Nestled in the idyllic hamlet of Westhorpe, welcome to The Garden House
Add an important place to see how long it'd take to get there from our property listings.
__mins driving to your place
Get an instant, personalised result:
- Show sellers you’re serious
- Secure viewings faster with agents
- No impact on your credit score
Your mortgage
Notes
Staying secure when looking for property
Ensure you're up to date with our latest advice on how to avoid fraud or scams when looking for property online.
Visit our security centre to find out moreDisclaimer - Property reference 17292db9-94e0-4987-a734-a05ce6ad71d0. The information displayed about this property comprises a property advertisement. Rightmove.co.uk makes no warranty as to the accuracy or completeness of the advertisement or any linked or associated information, and Rightmove has no control over the content. This property advertisement does not constitute property particulars. The information is provided and maintained by Smith & Co Estates Ltd, Mansfield. Please contact the selling agent or developer directly to obtain any information which may be available under the terms of The Energy Performance of Buildings (Certificates and Inspections) (England and Wales) Regulations 2007 or the Home Report if in relation to a residential property in Scotland.
*This is the average speed from the provider with the fastest broadband package available at this postcode. The average speed displayed is based on the download speeds of at least 50% of customers at peak time (8pm to 10pm). Fibre/cable services at the postcode are subject to availability and may differ between properties within a postcode. Speeds can be affected by a range of technical and environmental factors. The speed at the property may be lower than that listed above. You can check the estimated speed and confirm availability to a property prior to purchasing on the broadband provider's website. Providers may increase charges. The information is provided and maintained by Decision Technologies Limited. **This is indicative only and based on a 2-person household with multiple devices and simultaneous usage. Broadband performance is affected by multiple factors including number of occupants and devices, simultaneous usage, router range etc. For more information speak to your broadband provider.
Map data ©OpenStreetMap contributors.




