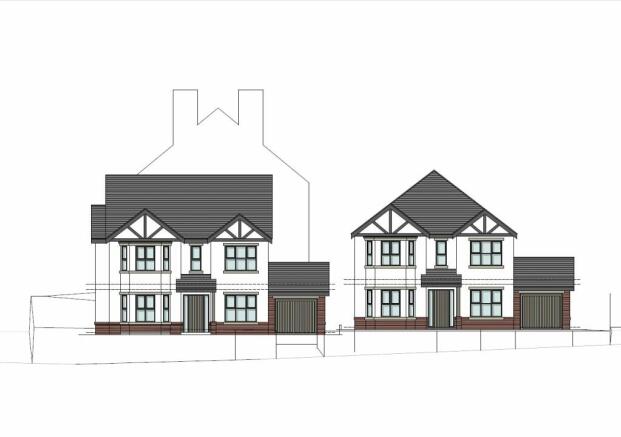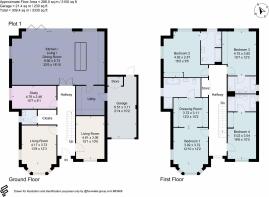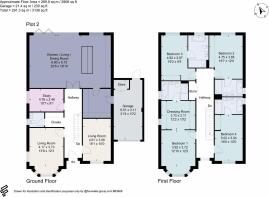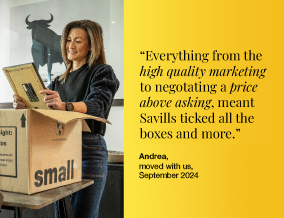
Hill Top Avenue, Wilmslow, Cheshire, SK9

- PROPERTY TYPE
Detached
- BEDROOMS
4
- BATHROOMS
4
- SIZE
3,136-3,330 sq ft
291-309 sq m
- TENUREDescribes how you own a property. There are different types of tenure - freehold, leasehold, and commonhold.Read more about tenure in our glossary page.
Freehold
Description
Description
COMPLETE MARCH 2025
Hilltop is an exclusive development by Cumber Lane Partnerships Ltd of two bespoke built properties in the heart of Wilmslow. These new build properties offer privacy, exclusivity and convenience. The town centre and its superb range of amenities can be reached within 0.4 miles. Wilmslow High School is 0.9 miles away whilst Lacey Green School is 0.5 miles way and Wilmslow Preparatory School is 0.9 miles. The property is well placed for easy access to the M56 and A34 for commuters to Manchester and the North West commercial centres. Manchester Airport lies 3.9 miles away. Wilmslow train station is 0.5 miles and offers a 1 hour 51-minute service to London Euston, a 19-minute service to Manchester Piccadilly and a 10-minute service to Manchester International Airport.
Be among the first to own a luxury home in a prestigious new development of two exclusive properties. Plot 1 and Plot 2 offer exceptional craftsmanship, high specification finishes, and spacious living – perfect for families seeking both modern style and contemporary living.
Key Features:
Plot 1 - 3330 sq ft
Plot 2 - 3136 sq ft
• 4 Bedrooms – Including a Principal suite with dressing room and en suite
• Solar System
o Full Solar system package including all solar panels, battery, and inverter – fully connected.
o Worcester Boiler and Cylinder
o Underfloor heating throughout all the downstairs
• Windows and Doors
o Composite Front and Back Doors
o Windows – A Rated – Anthracite Grey
o Bifold (s) - A Rated – Anthracite Grey
• German crafted in framed style kitchen by Elite Kitchens
o Quartz worktops and island
o Quooker Pro3 tap
o Siemens integrated full length Fridge and Freezer
o Siemens integrated dishwasher
o Siemens built in microwave
o Rangemaster Professional Deluxe 110cm Dual Fuel Range Cooker - Black - A/A Rated
• Luxurious Wet Rooms
O Duravit sanitary ware
o Duravit Vanity units
O Calcatta floor to ceiling tiles
O Hansgrohe chrome taps
O Hansgrohe Thermostatic Showers
o Principal En Suite: Free standing bath o All other bathrooms: Include a back to wall D shape bath
o LED illuminated wall mounted bathroom mirror with shaver socket sensor s and heated demister pad
o Chrome heated towel rail
• Internal Doors
o Contemporary limed oak doors with knurled matt dark bronze leavers and matching furniture
• Flooring
o Karndean LVT flooring throughout hallway / kitchen diner / utility / downstairs cloakroom
o Carpeted - Lounges x 2 / study / stairs / landing / bedrooms.
• Landscaping
o Fully enclosed, private back gardens
o Porcelain exterior patio and pathways
o Walled Patio with glass balustrade
o Walled side Exterior
o Indian Stone paved driveways
o Feather board exterior fencing
o Laurel Hedging -external/ side border
o Turf – included
o Planting – included
• Entrance/Security
o Ground Floor Intruder Alarm System
• Other
o Cabling and satellite dish installed for SKY-Q. Freeview cabling installed to Bedrooms.
o Fast speed EV charging point.
Square Footage: 3,136 sq ft
Brochures
Web Details- COUNCIL TAXA payment made to your local authority in order to pay for local services like schools, libraries, and refuse collection. The amount you pay depends on the value of the property.Read more about council Tax in our glossary page.
- Band: TBC
- PARKINGDetails of how and where vehicles can be parked, and any associated costs.Read more about parking in our glossary page.
- Yes
- GARDENA property has access to an outdoor space, which could be private or shared.
- Yes
- ACCESSIBILITYHow a property has been adapted to meet the needs of vulnerable or disabled individuals.Read more about accessibility in our glossary page.
- Ask agent
Energy performance certificate - ask agent
Hill Top Avenue, Wilmslow, Cheshire, SK9
Add an important place to see how long it'd take to get there from our property listings.
__mins driving to your place
Your mortgage
Notes
Staying secure when looking for property
Ensure you're up to date with our latest advice on how to avoid fraud or scams when looking for property online.
Visit our security centre to find out moreDisclaimer - Property reference WIS240351. The information displayed about this property comprises a property advertisement. Rightmove.co.uk makes no warranty as to the accuracy or completeness of the advertisement or any linked or associated information, and Rightmove has no control over the content. This property advertisement does not constitute property particulars. The information is provided and maintained by Savills, Wilmslow. Please contact the selling agent or developer directly to obtain any information which may be available under the terms of The Energy Performance of Buildings (Certificates and Inspections) (England and Wales) Regulations 2007 or the Home Report if in relation to a residential property in Scotland.
*This is the average speed from the provider with the fastest broadband package available at this postcode. The average speed displayed is based on the download speeds of at least 50% of customers at peak time (8pm to 10pm). Fibre/cable services at the postcode are subject to availability and may differ between properties within a postcode. Speeds can be affected by a range of technical and environmental factors. The speed at the property may be lower than that listed above. You can check the estimated speed and confirm availability to a property prior to purchasing on the broadband provider's website. Providers may increase charges. The information is provided and maintained by Decision Technologies Limited. **This is indicative only and based on a 2-person household with multiple devices and simultaneous usage. Broadband performance is affected by multiple factors including number of occupants and devices, simultaneous usage, router range etc. For more information speak to your broadband provider.
Map data ©OpenStreetMap contributors.




