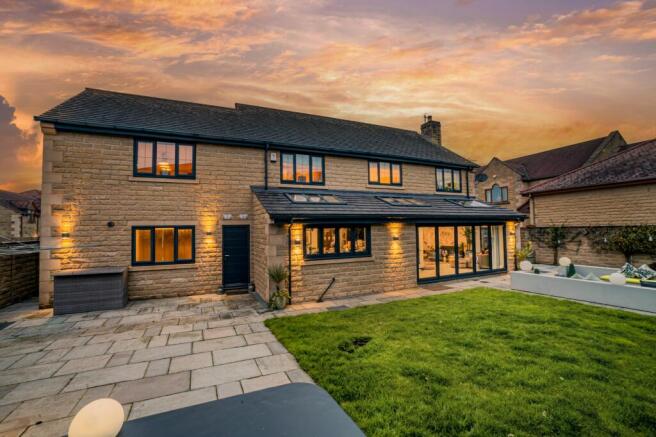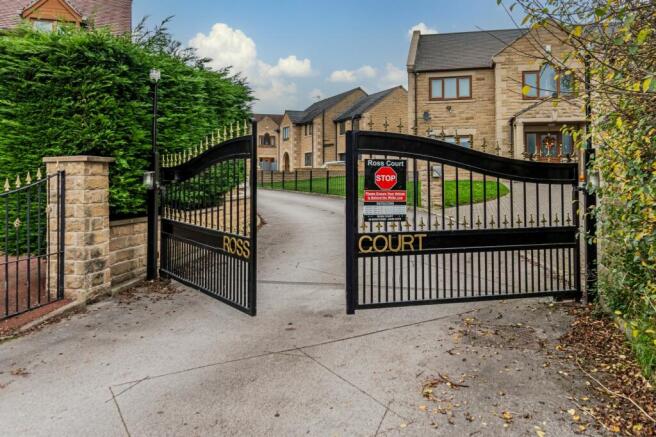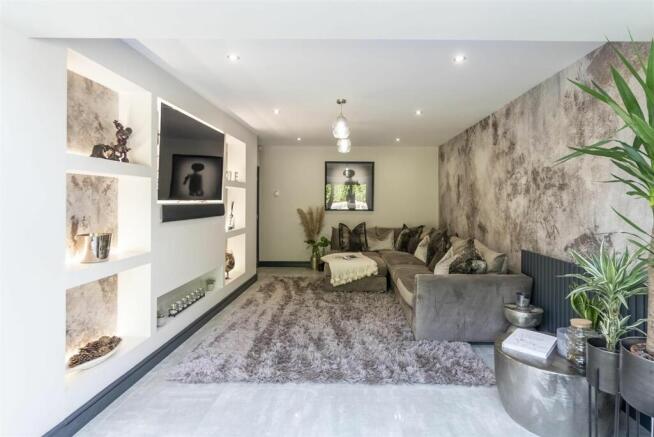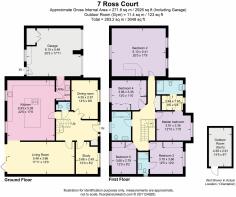Discover you dream home at 7 Ross Court...

- PROPERTY TYPE
Detached
- BEDROOMS
5
- BATHROOMS
4
- SIZE
2,926 sq ft
272 sq m
- TENUREDescribes how you own a property. There are different types of tenure - freehold, leasehold, and commonhold.Read more about tenure in our glossary page.
Freehold
Key features
- Offers over £700k
- Five large bedrooms and four bathrooms
- Situated on the edge of the Peak District
- Outdoor building, ideal for a gym
- Large open plan kitchen with Bi folding doors and window
- Easy access to the M1, Sheffield Train Station, and feeder stations like Kiveton Park
- Tucked away in a private gated development
- Luxurious master suite with dressing room and ensuite
Description
Introduction Title
Welcome to No. 7 Ross Court, a grand contemporary home set in an idyllic, peaceful location on the outskirts of the Peak District, nestled on the edge of Killamarsh. Built in 2007, this elegant limestone-style property blends modern design with all the convenience of family living.
Tucked away in a private gated development with full security cameras within a private cul de sac of just five homes, No. 7 Ross Court provides an enviable balance of seclusion and accessibility. As you turn off Westhorpe Road, the gated entrance ensures both privacy and security. Despite its tranquil surroundings, the home benefits from excellent transport links, making it ideal for family life and commuting.
The home boasts ample parking for up to four cars on the driveway, in addition to a double integral garage equipped with electric up-and-over doors.
Whether enjoying the beauty of the countryside on peaceful walks or relaxing within the spacious, light-filled interiors, No. 7 Ross Court offers a lifestyle that harmonises tranquillity with convenience in a beautifully contemporary setting.
Welcome To Your New Home
Stepping into No. 7 Ross Court, you are welcomed by a spacious and inviting entrance hall, where the rich wooden flooring instantly sets a warm and elegant tone. The wooden flooring flows seamlessly, guiding you to the main downstairs rooms.
At the heart of the hallway, the striking central staircase and wallpaper stands as an impressive focal point, drawing your gaze upward. This thoughtfully designed entrance not only introduces the home’s stylish interiors but also provides easy access to every area on the ground floor.
Immediately to your left, you’ll find a convenient cloakroom with ample space for coats and shoes. Beyond this, a spacious study overlooks the front of the property, offering a peaceful view and plenty of natural light. This generously sized office can comfortably accommodate a large double desk and additional storage, making it an ideal space for working from home or managing daily affairs in style.
Open Plan Living
Next, the spacious lounge presents a cosy yet contemporary retreat, featuring sleek non slip porcelain tiles underfoot and a striking feature wall adorned with abstract Nordic Swedish wall art. Opposite, the large media wall is the perfect focal point for hosting movie nights or relaxing with the family.
The feature entertainment wall not only serves as a stylish focal point but also provides a practical solution for keeping the lounge tidy, with built-in shelving and discreet storage with strip uplighters.
To the rear of the room, five bi-folding doors in a stylish dark grey, create a perfect contrast against the light porcelain floor. These doors open directly onto the patio, seamlessly connecting the lounge to the garden, making it an ideal space for enjoying summer evenings outdoors.
The Heart of The Home
To the rear of the lounge, you are welcomed into the expansive, open-plan kitchen; a sleek, modern space designed for both functionality and style. The grey gloss handle less cabinets, paired with pristine white quartz countertops and window ledges, creates a chic, streamlined look, further enhanced by LED lighting that runs seamlessly beneath all countertops and on the suspended ceiling above.
The kitchen is cleverly divided into sections for optimal convenience. At the rear, overlooking the garden, you’ll find the stainless steel extra large sink complete with Hot water tap and additional storage, perfectly positioned to make the most of the views. It also has a unique feature of Bi folding kitchen windows which open up into the BBQ area making it a perfect serving area on a warm summer day. Along the adjacent wall, a full suite of NEFF appliances, including steam oven and warming drawer, conventional oven and combi microwave and a superb state of the art Coffee machine, provides both practicality and style. While further cupboards provide ample storage. The integrated American fridge on one end and integrated American freezer on opposite end is also tucked neatly within the same sleek grey gloss finish.
At the heart of the kitchen, the central island serves as both a culinary hub and a stylish gathering point. With additional hidden storage and NEFF induction hob, the island also extends into a dining area, making it ideal for casual meals or hosting guests. The open plan nature of the back of the house bringing the lounge and kitchen across the whole length makes it a perfect entertaining space in day or night. Above, a suspended ceiling with subtle LED backlighting adds a touch of drama, while elegant pendant lights further illuminate this standout feature, ensuring it remains the centrepiece of the room.
Velux ceiling windows overhead flood the space with natural light, enhancing the sense of openness and making this bright, airy area truly feel like the heart of the home.
Conveniently located at the rear of the kitchen is the utility room, offering even more storage, along with an additional sink and Britax filter tap. From here, you have direct access to the large double garage, where the boiler is housed. The garage also offers easy access to the back garden, adding to the practicality of this well-thought-out layout.
Family Dining
As you exit the kitchen area, a convenient downstairs washroom is located to your left, ensuring practicality for day-to-day living. Directly ahead, you’ll find the expansive dining room, ideal for both everyday family meals and special occasions with a unique and bespoke graffiti style artwork on the feature wall.
Overlooking the front of the house, the dining room is flooded with natural light, creating a bright and inviting atmosphere. Having a separate dining area is a distinct advantage, allowing for a more formal space away from the kitchen’s bustling activity.
Venture Upstairs
Returning to the entrance hall, take the elegant wooden staircase to the first floor. Immediately to your right is Bedroom Two, a spacious and light-filled room that overlooks the front of the property. There’s ample space for a king-size bed, complemented by stylish wall panelling and mirrored fitted wardrobes that add both character and functionality.
The wooden flooring continues the sophisticated feel, while three large windows flood the room with natural light. A modern en-suite bathroom, complete with storage units, heated towel rail, a WC, and a shower, ensures convenience and privacy. The neutral décor provides a calming atmosphere, perfect for relaxation.
Bedroom Bliss
Opposite is Bedroom Four, currently serving as a bright and welcoming study. This versatile space can easily accommodate a double bed and would make an ideal guest room or additional family bedroom. Overlooking the rear of the property, it enjoys tranquil views of the garden and patio, making it a peaceful retreat and is situated beside the main bathroom.
Refresh & Revive
Continue along the landing to the spacious family bathroom, which is fully tiled in bright white from floor to ceiling, creating a fresh, clean aesthetic. The bathroom features a sleek sink, WC, and a luxurious double-ended bath, perfect for unwinding. A heated towel rail next to the door adds both comfort and convenience.
Sweet Slumber
Further down the landing, you’ll find Bedroom Three, another generously sized room with space for a king-size bed. Carpeted and decorated in neutral tones, it enjoys views over the garden through three large windows. Two sets of white and taupe gloss built-in wardrobes provide plenty of storage, seamlessly blending into the neutral décor.
Endless Possibilities
At the end of the hallway, the wooden flooring continues and leads you to the upstairs cinema room. Complete with its own bar, this large versatile space offers endless possibilities. Whether used as a private cinema, a games room, or an upstairs lounge, this bright and open room has ample space for seating, storage and more. The continuation of the wooden flooring from the landing adds to the room’s cohesive and polished feel, making it a truly flexible area for entertaining or relaxation.
The Master Suite
Finally, arrive at the impressive master suite; a spacious retreat designed for comfort and privacy. This large double bedroom offers a serene atmosphere, perfect for unwinding after a long day or enjoying a quiet morning. Bathed in natural light, the room is decorated in neutral tones with a soft, neutral carpet, creating a calming and sophisticated space.
A separate dressing area provides ample storage, complete with sleek lighted fitted wardrobes with sliding doors, making it easy to keep everything organised and within reach. This dedicated space adds an extra layer of luxury and functionality, offering the perfect place to prepare for the day ahead.
From the dressing area, step into the en-suite bathroom, which is as stylish as it is spacious. Bright white tiles line the room, creating a clean, fresh aesthetic, while black cupboard doors add a bold contrast, giving the space a modern and elegant feel. A heated towel rail provides added comfort, making the en-suite a true sanctuary for relaxation. Whether enjoying a refreshing double walk in shower or simply admiring the thoughtful design, the master suite offers a luxurious and peaceful haven.
Outside
The garden at No. 7 Ross Court is a private and practical outdoor haven, enclosed by tall walls and mature hedges, ensuring complete seclusion. Low-maintenance and thoughtfully designed, it provides ample space for a growing family to enjoy. The highlight of the garden is the spacious sunken patio, perfect for summer evenings spent dining alfresco or entertaining guests. With the bi-folding doors from the lounge seamlessly opening onto this area, it creates a natural extension of the home, ideal for indoor-outdoor living.
At the centre of the patio, there is a striking sunken firepit and seating area, offering a cosy focal point for gatherings long into the evening. The garden’s south-facing orientation ensures sunlight throughout the day, making it an inviting space year-round.
Towards the far end of the garden, a detached workshop currently used as a home gym, adding versatility to the outdoor space and providing a private spot for fitness and relaxation, with perfect area for a bubbling hot tub to relax in the evening watching the stars.
A Haven of Modern Comfort
Designed with security and practicality in mind, offering peace of mind for families. The garden is fully enclosed, with locked gates and security cameras at front, rear and side of the property ensuring a safe and secure space for both children and pets to roam freely. Along the side of the property, two sheds provide ample storage for gardening tools and outdoor equipment.
On Your Doorstep
Situated on the edge of the Peak District, No. 7 Ross Court offers access to a wealth of social and recreational activities. Nearby, Rother Valley Country Park provides opportunities for cycling, walking, and water sports, while the Sheffield Cable Waterski & Aqua Park adds a touch of adventure.
Gulliver's Valley Theme Park is perfect for family fun, and Renishaw Hall & Gardens offers scenic walks and a cosy café for relaxed outings. Local trails like the Trans pennie trail and Foxtone Dam are ideal for leisurely strolls with walking paths to Rother Valley or Chesterfield Canal.
The village of Spinkhill features The Angel and Harlequin for scrummy breakfast or a cosy Sunday lunch, while The Mossbrook country pub offers a relaxed dining experience. History enthusiasts will enjoy Sheffield Manor Lodge, a nearby heritage site.
For daily essentials, Killamarsh offers independent shops, with larger supermarkets at Crystal Peaks. Families benefit from excellent schools, including private options such as Mount St. Mary’s College and Barlborough Hall, with buses to Eckington and Wales High School.
With easy access to the M1, Sheffield Train Station, and feeder stations like Kiveton Park, this home perfectly combines rural tranquillity with modern convenience.
No. 7 Ross Court is a grand, contemporary home offering a perfect blend of modern design, practicality, and serene surroundings. With its expansive, light-filled interiors, private south-facing garden, and prime location near the Peak District, it provides an exceptional lifestyle for families seeking both luxury and convenience.
EPC Rating: C
- COUNCIL TAXA payment made to your local authority in order to pay for local services like schools, libraries, and refuse collection. The amount you pay depends on the value of the property.Read more about council Tax in our glossary page.
- Band: F
- PARKINGDetails of how and where vehicles can be parked, and any associated costs.Read more about parking in our glossary page.
- Yes
- GARDENA property has access to an outdoor space, which could be private or shared.
- Yes
- ACCESSIBILITYHow a property has been adapted to meet the needs of vulnerable or disabled individuals.Read more about accessibility in our glossary page.
- Ask agent
Energy performance certificate - ask agent
Discover you dream home at 7 Ross Court...
Add an important place to see how long it'd take to get there from our property listings.
__mins driving to your place
Get an instant, personalised result:
- Show sellers you’re serious
- Secure viewings faster with agents
- No impact on your credit score
Your mortgage
Notes
Staying secure when looking for property
Ensure you're up to date with our latest advice on how to avoid fraud or scams when looking for property online.
Visit our security centre to find out moreDisclaimer - Property reference c7c6f5e6-7886-447e-9a8b-de071a44a20b. The information displayed about this property comprises a property advertisement. Rightmove.co.uk makes no warranty as to the accuracy or completeness of the advertisement or any linked or associated information, and Rightmove has no control over the content. This property advertisement does not constitute property particulars. The information is provided and maintained by Smith & Co Estates Ltd, Mansfield. Please contact the selling agent or developer directly to obtain any information which may be available under the terms of The Energy Performance of Buildings (Certificates and Inspections) (England and Wales) Regulations 2007 or the Home Report if in relation to a residential property in Scotland.
*This is the average speed from the provider with the fastest broadband package available at this postcode. The average speed displayed is based on the download speeds of at least 50% of customers at peak time (8pm to 10pm). Fibre/cable services at the postcode are subject to availability and may differ between properties within a postcode. Speeds can be affected by a range of technical and environmental factors. The speed at the property may be lower than that listed above. You can check the estimated speed and confirm availability to a property prior to purchasing on the broadband provider's website. Providers may increase charges. The information is provided and maintained by Decision Technologies Limited. **This is indicative only and based on a 2-person household with multiple devices and simultaneous usage. Broadband performance is affected by multiple factors including number of occupants and devices, simultaneous usage, router range etc. For more information speak to your broadband provider.
Map data ©OpenStreetMap contributors.




