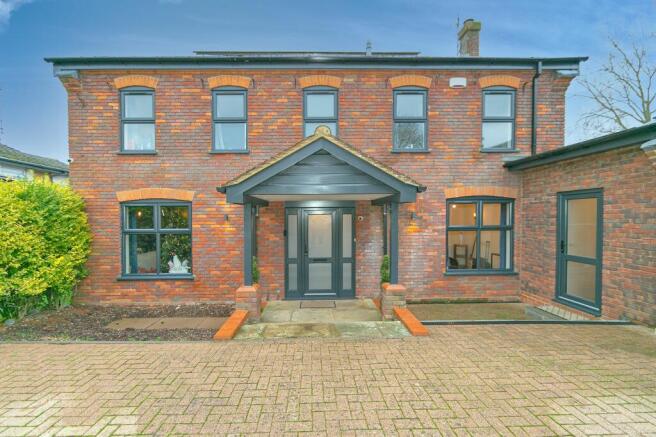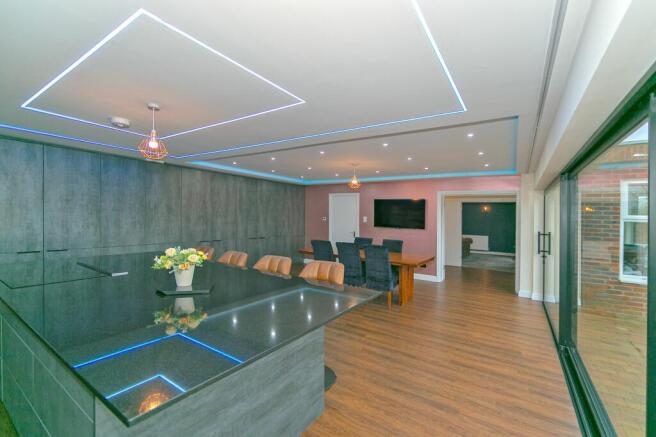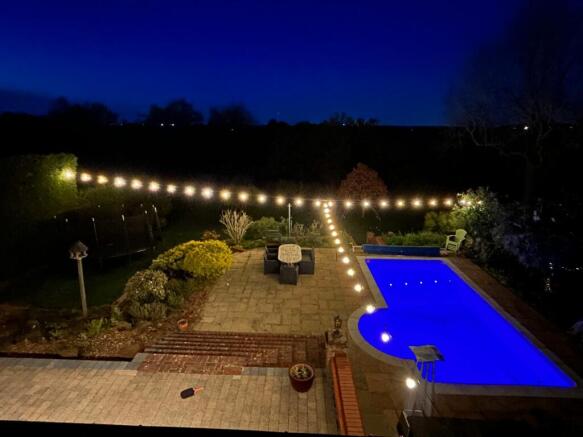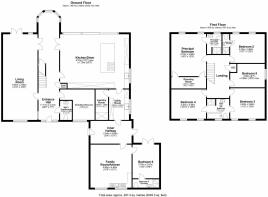
High Street, Nash, MK17

- PROPERTY TYPE
Detached
- BEDROOMS
6
- BATHROOMS
4
- SIZE
3,093 sq ft
287 sq m
- TENUREDescribes how you own a property. There are different types of tenure - freehold, leasehold, and commonhold.Read more about tenure in our glossary page.
Freehold
Key features
- 1.6 Acres Total Plot With Gated Access & Countryside Views
- Outdoor Heated Swimming Pool
- Flexible Living - Choice Of Annex, with open-plan living/kitchen/dining, bedroom & en-suite
- Re-Fitted Kitchen Diner, With Multi-Way Sliding Doors
- Full Fibre Broadband, With Office Space Inside and Outside
- Four Ensuite's
- Finished to a High Standard Throughout
- 15 Minutes From Milton Keynes
- Countryside Location
Description
***** ROYAL LATIN SECONDARY SCHOOL CATCHMENT *****
Nestled in the picturesque village of Nash, this impressive 6-bedroom detached family home offers a rare blend of elegance, comfort, and flexibility. The property presents an ideal setting for luxurious countryside living, yet is conveniently located just a short 15-minute drive from the vibrant city of Milton Keynes. Upon entering the home you are welcomed into the grand entrance hall, spanning over 38ft, with a cosy seating area at the rear where you wish the day away overlooking garden and fields afar. Boasting a re-fitted kitchen diner with sleek smart appliances, a 31ft living room, and the option for a fully self-contained annexe, this residence caters to all lifestyle needs. Finished to an impeccable standard throughout, the property exudes sophistication and style, making it a true haven for the discerning homeowner.
Outside, the property's approximate 1.6 acres of land have been thoughtfully landscaped to create a stunning outdoor oasis. The rear garden features a tiered design with sculptured hedgerows, mature trees, plants, and a lush green lawn, providing a harmonious blend of natural beauty and tranquillity. The highlight of the garden is undoubtedly the outdoor heated swimming pool, perfect for relaxing on warm summer days and entertaining guests. With a raised patio extending from the kitchen offering breath-taking views of the lower garden, this outdoor space is a true retreat. Additional features such as an orchard, vegetable patch, greenhouses, and a charming pond enhance the appeal of the garden, while ample space for outdoor storage and the potential for further development make it a place of endless possibilities. A block-paved driveway providing parking for several vehicles, making this property a rare find that seamlessly combines luxury, comfort, and natural beauty.
PLEASE NOTE:
These property particulars do not constitute part or all of an offer or contract. All measurements and floor plans are stated for guidance purposes only and may be incorrect. Details of any contents mentioned are supplied for guidance only and must also be considered as potentially incorrect. Haig Property Professionals advise perspective buyers to recheck all measurements prior to committing to any expense. We confirm we have not tested any apparatus, equipment, fixtures, fittings or services and it is within the prospective buyer’s interests to check the working condition of any appliances prior to exchange of contracts.
EPC Rating: C
Entrance Hall
11.71m x 2.31m
As you step into the impressive Entrance Hall, you are greeted by a spacious area that extends to the rear of the property. The space boasts sleek, modern fittings, including luxury vinyl flooring and stylish contemporary décor. A staircase with an under-stair storage cupboard ascends to the first floor, adding both functionality and charm. The hall is beautifully illuminated by a double-glazed bay window, generous enough to make home for a delightful seating area that offers a stunning view of the rear garden.
W/C / Cloakroom
2.13m x 1.32m
Refitted with a sleek, contemporary two-piece suite comprising a low-level concealed WC and a stylish wash hand basin with mixer tap situated on top of vanity unity. The W/C also boasts a feature grey vertical radiator.
Study/Music/Playroom
3.4m x 2.44m
This versatile reception room features a double-glazed window to the front, allowing ample natural light. It is finished with luxury vinyl flooring and includes a radiator for added comfort
Living Room
9.55m x 3.86m
This stylish room boasts size and functionality, with dual aspect natural light and double glazed doors opening to the landscaped rear garden. To add a sense of flow to the downstairs, there are internal doors that provide access from either end of the entrance hall. The décor and smart lighting system, top of its sleek and modern design.
Kitchen - Diner
5.97m x 7.7m
The refitted kitchen showcases a sleek design, offering a range of wall and base units complemented by stylish dark work surfaces. A stainless steel sink and drainer feature a mixer tap and a convenient boiling water tap. The centerpiece is a dining island, equipped with integrated drawers and cupboards, as well as an induction hob with a downdraft hood that seamlessly blends into the design and rises with the touch of a button. Additional features include built-in eye-level smart Samsung electric ovens, a full length fridge and full length freezer and, a dishwasher. Luxury vinyl flooring enhances the space, while spotlights and mood LED lighting—fully smart-enabled with customizable color scenes—add ambiance.
The kitchen also opens to the rear via double-glazed full-width sliding doors, offering access to the patio, heated pool, and garden. A door leads to the adjacent Utility Room for added functionality.
Utility Room
3.4m x 2.24m
Fitted with a selection of wall and base units complemented by sleek work surfaces, this room features a stainless steel underpinned sink and drainer with a mixer tap. A double-glazed window to the side that allows in natural light. A door leading to the Laundry Room and another providing access to the Inner Hallway, which connects the main house to the Annex.
Laundry Room
3.4m x 1.4m
Includes space and plumbing for a washing machine, as well as room for a dryer. Offers additional storage space for convenience
Inner Hallway
2.54m x 4.6m
Features double-glazed doors providing access to both the front of the property and the Rear Garden, which could be used as independent access, should you wish to use this area as a standalone annexe. Includes a door leading to the Annex and another to the Utility Room. The space is illuminated by spotlights and includes a radiator for comfort.
Family Room / Annex
Fitted with a range of wall and base units complemented by stylish work surfaces, this space includes a one-and-a-half bowl stainless steel sink and drainer with a mixer tap, this room provides flexible living space and can be utilised as a separate annex with its own entrance or, family room or guest room. Natural light streams in through two double-glazed windows to the front. Additional features include loft access, a door leading to the bedroom, wine cellar and a door connecting to the Inner Hallway that links the family room / Annex to the main house.
Bedroom 6
3.76m x 2.97m
Bedroom 6 is a double bedroom that features a double-glazed door providing access to the rear garden, complemented by a radiator for warmth. The space is illuminated by spotlights and includes a door leading to the en-suite.
Bedroom 6 Ensuite
The en-suite to Bedroom 6 features a fitted three-piece suite, including a low-level WC, a mounted basin with a vanity unit and mixer tap and, a fully tiled double shower cubicle. Additionally, a heated towel rail adds both practicality and comfort.
Landing
A white spindled staircase with soft dark carpet underfoot rises to the first-floor landing, with doors leading to all bedrooms. The landing also offers loft access, which is partly converted with flooring already completed and doors separating the space. Additional features include a radiator and an airing cupboard for extra storage
Principal Bedroom
4.7m x 3.89m
Principal bedroom benefits from double glazed windows overlooking the rear garden. Convenient and sizable walk in wardrobe with dual access. Radiator. Door leading to en suite.
Dressing Room
1.45m x 3.89m
Jack-and-Jill walk in wardrobe, with space for draws & cupboards.
Principal Ensuite
2.24m x 1.63m
The ensuite is fitted with a three-piece suite comprising a low-level WC, a basin with a mixer tap mounted over a vanity unit, and a shower cubicle. The space is complemented by stylish tiling, and a heated towel rail adds extra comfort. Additional features include an extractor fan and a double-glazed frosted window to the rear for privacy and natural light.
Bedroom 2
3.23m x 3.86m
Bedroom 2 features double-glazed windows to the rear, allowing for plenty of natural light. It includes a radiator for comfort and a door leading to the en-suite.
Bedroom 2 Ensuite
Bedroom 2 Fitted with a three-piece en-suite comprising a low-level WC, basin, mixer tap and shower cubicle. Feature tiling enhances the space, along with an extractor fan and radiator for comfort.
Bedroom 5
2.62m x 3.86m
Bedroom five is a comfortable double bedroom that benefits from double glazed window to side aspect, radiator and soft underfoot dark carpeted flooring.
Bedroom 3
3.4m x 3.86m
Bedroom 3 is a large double bedroom benefiting from double glazed windows to front aspect, Radiator, door leading to Jack and Jill en suite Bathroom, dark soft carpeted flooring and ample space for bedroom furniture.
Jack & Jill Bathroom
2.21m x 2.57m
The Jack and Jill bathroom is fitted with a four-piece suite, including a low-level WC, a basin with a mixer tap mounted over a vanity unit, a panelled bath, and a fully tiled shower cubicle. Additional features include a heated towel rail, an extractor fan, and spotlights. A double-glazed frosted window to the front provides privacy and natural light. The bathroom is accessed through doors leading to both Bedroom 3 and Bedroom 4
Bedroom 4
3.3m x 3.86m
Bedroom 4 features double-glazed windows to the front, allowing ample natural light. It includes a radiator for added comfort and a door leading to the Jack-and-Jill bathroom.
Rear Garden
The rear garden is beautifully landscaped, featuring a tiered design with sculptured hedgerows, mature trees, plants, and a lush green lawn. A raised patio extends from the kitchen and leads to a 30ft private, easy-to-maintain swimming pool, which is complemented by lighting and offers stunning views of the lower garden. A spacious pool deck is perfect for entertaining, while steps lead down to the main garden, which includes an orchard, vegetable patch, and greenhouses. With paddocks next door, the views are of uninterrupted green fields. The garden also features a charming pond, ample space for outdoor storage, and vast potential for further development. Gated access to the front is via a car-width green pathway, with a wooden gate leading directly to the High Street.
Parking - Driveway
The block-paved driveway at the front of the home provides ample parking for several vehicles.
- COUNCIL TAXA payment made to your local authority in order to pay for local services like schools, libraries, and refuse collection. The amount you pay depends on the value of the property.Read more about council Tax in our glossary page.
- Band: F
- PARKINGDetails of how and where vehicles can be parked, and any associated costs.Read more about parking in our glossary page.
- Driveway
- GARDENA property has access to an outdoor space, which could be private or shared.
- Rear garden
- ACCESSIBILITYHow a property has been adapted to meet the needs of vulnerable or disabled individuals.Read more about accessibility in our glossary page.
- Ask agent
Energy performance certificate - ask agent
High Street, Nash, MK17
Add an important place to see how long it'd take to get there from our property listings.
__mins driving to your place
Get an instant, personalised result:
- Show sellers you’re serious
- Secure viewings faster with agents
- No impact on your credit score
About Haig Property Professionals, Milton Keynes
Office 2, 8/9 Stratford Arcade, 75 High Street, Stony Stratford, Milton Keynes, MK11 1AY

Your mortgage
Notes
Staying secure when looking for property
Ensure you're up to date with our latest advice on how to avoid fraud or scams when looking for property online.
Visit our security centre to find out moreDisclaimer - Property reference 5bf472ab-d59c-439a-a89f-62efea21af36. The information displayed about this property comprises a property advertisement. Rightmove.co.uk makes no warranty as to the accuracy or completeness of the advertisement or any linked or associated information, and Rightmove has no control over the content. This property advertisement does not constitute property particulars. The information is provided and maintained by Haig Property Professionals, Milton Keynes. Please contact the selling agent or developer directly to obtain any information which may be available under the terms of The Energy Performance of Buildings (Certificates and Inspections) (England and Wales) Regulations 2007 or the Home Report if in relation to a residential property in Scotland.
*This is the average speed from the provider with the fastest broadband package available at this postcode. The average speed displayed is based on the download speeds of at least 50% of customers at peak time (8pm to 10pm). Fibre/cable services at the postcode are subject to availability and may differ between properties within a postcode. Speeds can be affected by a range of technical and environmental factors. The speed at the property may be lower than that listed above. You can check the estimated speed and confirm availability to a property prior to purchasing on the broadband provider's website. Providers may increase charges. The information is provided and maintained by Decision Technologies Limited. **This is indicative only and based on a 2-person household with multiple devices and simultaneous usage. Broadband performance is affected by multiple factors including number of occupants and devices, simultaneous usage, router range etc. For more information speak to your broadband provider.
Map data ©OpenStreetMap contributors.





