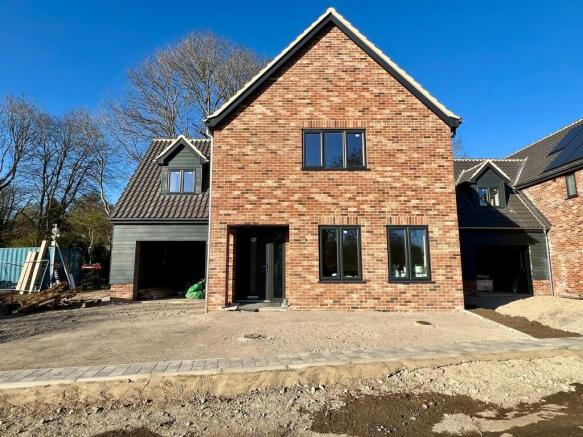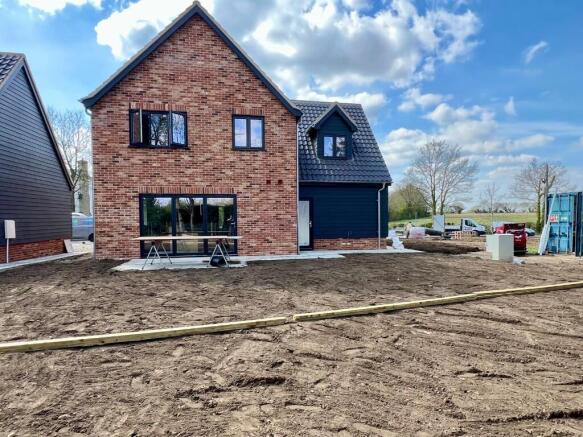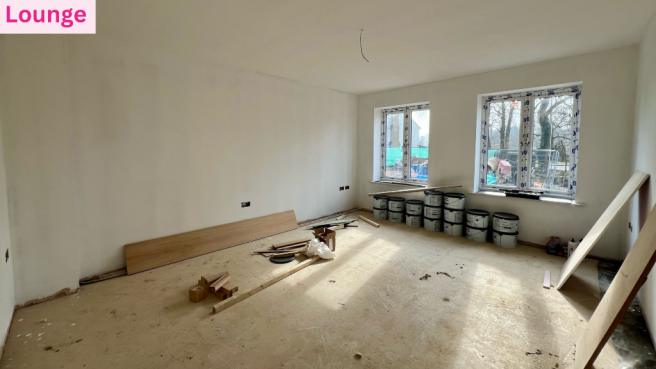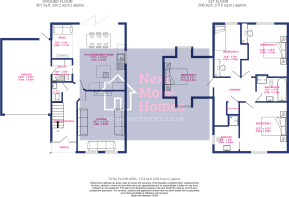Mill View, The Street, Caston NR17

- PROPERTY TYPE
Detached
- BEDROOMS
4
- BATHROOMS
2
- SIZE
1,700 sq ft
158 sq m
- TENUREDescribes how you own a property. There are different types of tenure - freehold, leasehold, and commonhold.Read more about tenure in our glossary page.
Freehold
Key features
- Completion scheduled from late Spring 2025
- EPC rated A with solar panels installed
- 4 Bedrooms
- Family bathroom, with en suite to the master and a ground floor cloakroom
- Open plan kitchen / dining room with separate snug area
- Utility Room
- Separate Lounge
- Off road parking for 3 cars leading to a garage
- Generous sized gardens with field views to the back
- Less than 10 minutes drive to the village of Hingham and the town's of Watton and Attleborough which has easy access to the A11
Description
Cedar House:-
Entrance Hall:- Stairs to first floor and doors leading to Kitchen / Dining room, Lounge and Cloakroom.
Kitchen / Dining room:- Fitted in a range of prestige matching units, Quartz worktops, large breakfast bar with induction hob, built in wine cooler, Integrated fridge/ freezer, integrated dishwasher, mid height ovens, BI fold doors to garden, separate snug area and door leading to Utility room.
Utility room:- Fitted in a range of wall and base units, Quartz worktop, sink, space for washing machine, space for tumble dryer and door leading to the garage.
Lounge:- Large window with views to the front of the property.
Cloakroom:- Basin with drawers below, W/C , towel radiator and tiled floors.
Landing:- Doors leading to all bedrooms, bathroom and tall storage cupboard.
Bedroom 1:- Radiator and door leading to en suite.
Ensuite :- Basin with drawers below, W/C, shower, towel radiator, fully tiled floors and part tiled walls.
Bedroom 2:- Radiator.
Bedroom 3:- Radiator.
Bedroom 4:- Radiator.
Bathroom:- Bath, basin with drawers below, W/C, towel radiator, fully tiled floor and part tiled walls.
Garage:- Light and power with electric door.
Outside:- To the front of the property offers a driveway with off road parking for 3 cars and a side gate leading to the rear garden. The rear garden is enclosed, laid to turf and offers a good sized patio area which is perfect for entertaining.
The Developer, Old Bucks Developments, has a reputation for building high specification homes and excellent after sales care.
Old Bucks Developments manage the construction process in house using a small team of local tradespeople to ensure high standards are met throughout the build.
The properties will be EPC 'A' rated, offering solar panels to the roof (with the option to add on a storage battery) and air source heat pump supplying underfloor heating to the ground floor and radiators upstairs. EV charging provision is provided in the garage.
Location:-
Caston is situated between Watton and Attleborough and offers a primary school, public house and a 13th century church. The village is less than 10 minutes drive to the thriving market town of Attleborough, which offers a range of shops and supermarkets. For those needing to commute, the town has a junction to join the A11 and a train station where Cambridge can be reached in less than an hour.
Agent note:- Prospective purchasers are advised that this property is being sold on behalf of a company where the directors are linked to Next Move Homes.
Planning:- Prospective purchasers should be advised there is planning permission for a 4th house located near the road of this development. Details of this can be found by visiting Breckland council's website and searching for planning application number PL/2024/1056/FMIN.
Here at Next Move Homes, we offer a very flexible approach to both valuing and viewing properties. With this property, our seller allows:- Viewings during daylight hours 7 days of the week and one of our team will be available at a time that's convenient for you.
Brochures
Brochure 1- COUNCIL TAXA payment made to your local authority in order to pay for local services like schools, libraries, and refuse collection. The amount you pay depends on the value of the property.Read more about council Tax in our glossary page.
- Ask agent
- PARKINGDetails of how and where vehicles can be parked, and any associated costs.Read more about parking in our glossary page.
- Garage,Driveway,Off street
- GARDENA property has access to an outdoor space, which could be private or shared.
- Front garden,Private garden,Patio,Enclosed garden,Rear garden,Back garden
- ACCESSIBILITYHow a property has been adapted to meet the needs of vulnerable or disabled individuals.Read more about accessibility in our glossary page.
- Ask agent
Energy performance certificate - ask agent
Mill View, The Street, Caston NR17
Add an important place to see how long it'd take to get there from our property listings.
__mins driving to your place
Your mortgage
Notes
Staying secure when looking for property
Ensure you're up to date with our latest advice on how to avoid fraud or scams when looking for property online.
Visit our security centre to find out moreDisclaimer - Property reference 37. The information displayed about this property comprises a property advertisement. Rightmove.co.uk makes no warranty as to the accuracy or completeness of the advertisement or any linked or associated information, and Rightmove has no control over the content. This property advertisement does not constitute property particulars. The information is provided and maintained by Next Move Homes Ltd, Old Buckenham. Please contact the selling agent or developer directly to obtain any information which may be available under the terms of The Energy Performance of Buildings (Certificates and Inspections) (England and Wales) Regulations 2007 or the Home Report if in relation to a residential property in Scotland.
*This is the average speed from the provider with the fastest broadband package available at this postcode. The average speed displayed is based on the download speeds of at least 50% of customers at peak time (8pm to 10pm). Fibre/cable services at the postcode are subject to availability and may differ between properties within a postcode. Speeds can be affected by a range of technical and environmental factors. The speed at the property may be lower than that listed above. You can check the estimated speed and confirm availability to a property prior to purchasing on the broadband provider's website. Providers may increase charges. The information is provided and maintained by Decision Technologies Limited. **This is indicative only and based on a 2-person household with multiple devices and simultaneous usage. Broadband performance is affected by multiple factors including number of occupants and devices, simultaneous usage, router range etc. For more information speak to your broadband provider.
Map data ©OpenStreetMap contributors.




