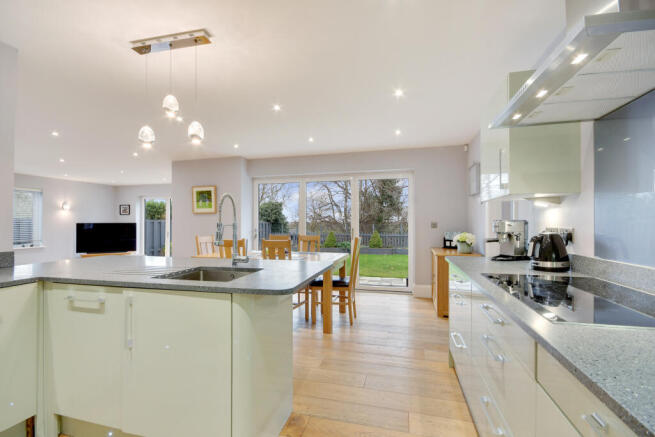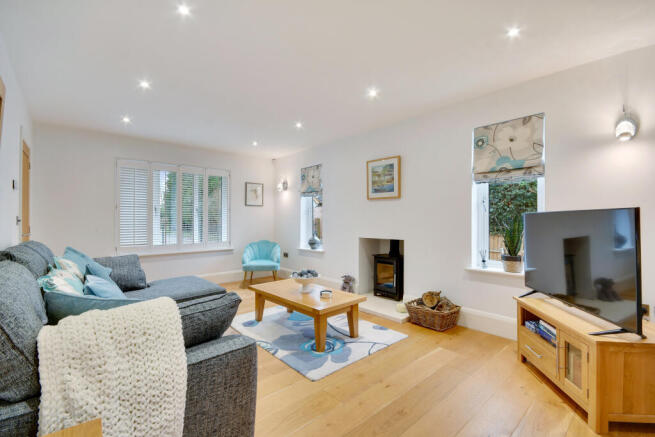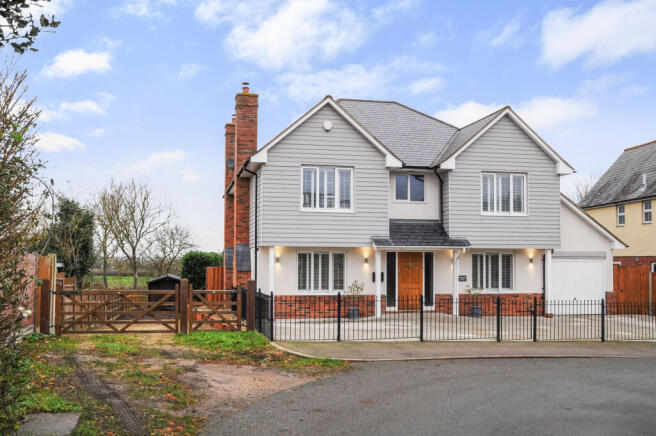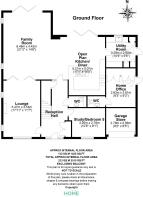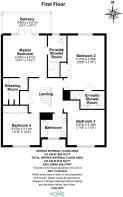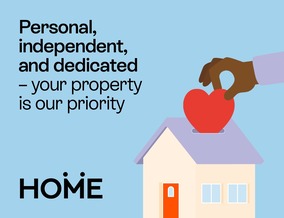
Back Road, Writtle, Chelmsford

- PROPERTY TYPE
Detached
- BEDROOMS
4
- BATHROOMS
3
- SIZE
2,510 sq ft
233 sq m
- TENUREDescribes how you own a property. There are different types of tenure - freehold, leasehold, and commonhold.Read more about tenure in our glossary page.
Freehold
Key features
- No onward chain
- Designed & constructed by the current sellers
- Four receptions
- Open plan kitchen
- Self contained home office/studio with it's own WC
- Four double bedrooms
- Three bath/shower room
- Own private woodland to rear
- Walking distance of the shops & village green
- On a bus route to the City & good access to the A12 & A414
Description
This traditional English village setting has a picturesque village green with duck pond and a beautiful Norman church just set back from the green. There is a super range of local amenities and eateries including the highly sought after Olio's on the Green and various traditional local pubs offering a selection of local ales and some serving hot food. Chelmsford City centre is located just 2.5 miles away which has a vibrant High Street and huge selection of places to eat, drink and shop. The railway station has a frequent service to London Stratford from 31 minutes and Liverpool Street from 36 minutes.
Tenure: Freehold
Agents note on the woodland: Please note the woodland has a covenant in place where this land can only be used for horticulture purposes and not residential.
Council Tax: The Council tax for this property is band G with an annual amount of £3,552.75.
As an integral part of the community, we’ve gotten to know the best professionals for the job. If we recommend one to you, it will be in good faith that they’ll make the process as smooth as can be. Please be aware that a small number of the parties we recommend (certainly not the majority) may on occasion pay us a referral fee up to £200. You are under no obligation to use a third party we have recommended.
Should you successfully have an offer accepted on a property of ours and proceed to purchase it there is an administration charge of £36 inc. VAT per person (non-refundable) to complete our Anti Money Laundering Identity checks.
Ground floor
Reception hall
Cloakroom
Lounge
5.46 m x 3.53 m (17'11" x 11'7")
Family room
6.48 m x 4.42 m (21'3" x 14'6")
Study/bedroom 5
2.77 m x 3.20 m (9'1" x 10'6")
Open plan kitchen/diner
5.21 m x 5.00 m (17'1" x 16'5")
Utility room
3.28 m x 2.90 m (10'9" x 9'6")
First floor
Galleried landing
Master bedroom
4.29 m x 4.01 m (14'1" x 13'2")
Dressing room
Complete with a fitted range of wardrobes.
En suite shower room
Balcony
4.60 m x 2.01 m (15'1" x 6'7")
Bedroom 2
3.45 m x 5.11 m (11'4" x 16'9")
En suite shower room
Bedroom 3
3.45 m x 3.56 m (11'4" x 11'8")
Bedroom 4
3.58 m x 3.12 m (11'9" x 10'3")
Family bathroom
Outside
Driveway
Garage store
2.79 m x 2.57 m (9'2" x 8'5")
Please note the back section of the garage was designed to be used as a home office during the construction stage in which we have been advised could be converted back for those requiring a full length garage.
Home office
2.82 m x 2.82 m (9'3" x 9'3")
A prefect space to work from home as accessed externally from the main house, with it's own cloakroom.
Landscaped garden
Small private woodland & childs play area
Brochures
Back Road - Details- COUNCIL TAXA payment made to your local authority in order to pay for local services like schools, libraries, and refuse collection. The amount you pay depends on the value of the property.Read more about council Tax in our glossary page.
- Band: G
- PARKINGDetails of how and where vehicles can be parked, and any associated costs.Read more about parking in our glossary page.
- Driveway
- GARDENA property has access to an outdoor space, which could be private or shared.
- Yes
- ACCESSIBILITYHow a property has been adapted to meet the needs of vulnerable or disabled individuals.Read more about accessibility in our glossary page.
- Ask agent
Back Road, Writtle, Chelmsford
Add an important place to see how long it'd take to get there from our property listings.
__mins driving to your place
Get an instant, personalised result:
- Show sellers you’re serious
- Secure viewings faster with agents
- No impact on your credit score
Your mortgage
Notes
Staying secure when looking for property
Ensure you're up to date with our latest advice on how to avoid fraud or scams when looking for property online.
Visit our security centre to find out moreDisclaimer - Property reference HCQ-89881740. The information displayed about this property comprises a property advertisement. Rightmove.co.uk makes no warranty as to the accuracy or completeness of the advertisement or any linked or associated information, and Rightmove has no control over the content. This property advertisement does not constitute property particulars. The information is provided and maintained by HOME, Chelmsford. Please contact the selling agent or developer directly to obtain any information which may be available under the terms of The Energy Performance of Buildings (Certificates and Inspections) (England and Wales) Regulations 2007 or the Home Report if in relation to a residential property in Scotland.
*This is the average speed from the provider with the fastest broadband package available at this postcode. The average speed displayed is based on the download speeds of at least 50% of customers at peak time (8pm to 10pm). Fibre/cable services at the postcode are subject to availability and may differ between properties within a postcode. Speeds can be affected by a range of technical and environmental factors. The speed at the property may be lower than that listed above. You can check the estimated speed and confirm availability to a property prior to purchasing on the broadband provider's website. Providers may increase charges. The information is provided and maintained by Decision Technologies Limited. **This is indicative only and based on a 2-person household with multiple devices and simultaneous usage. Broadband performance is affected by multiple factors including number of occupants and devices, simultaneous usage, router range etc. For more information speak to your broadband provider.
Map data ©OpenStreetMap contributors.
