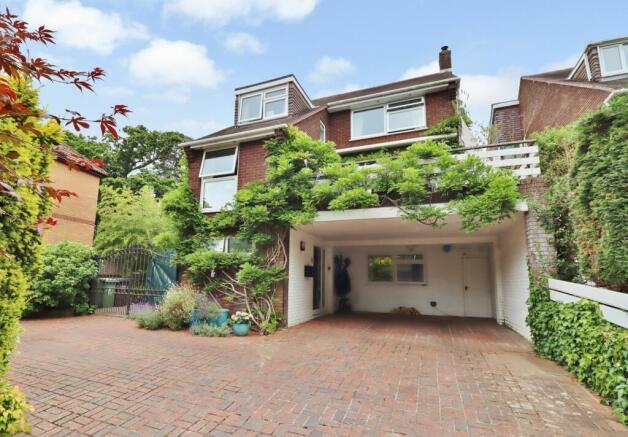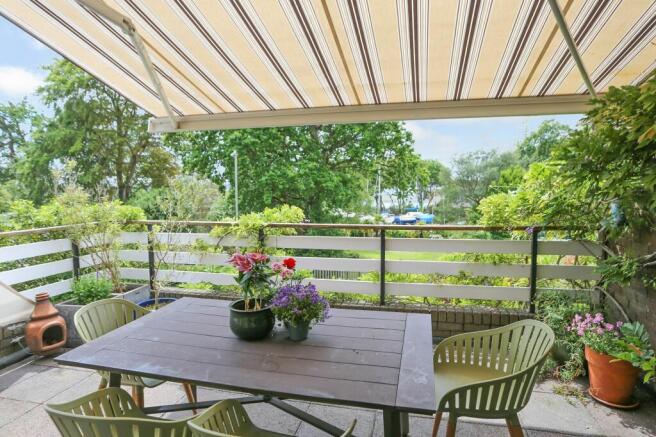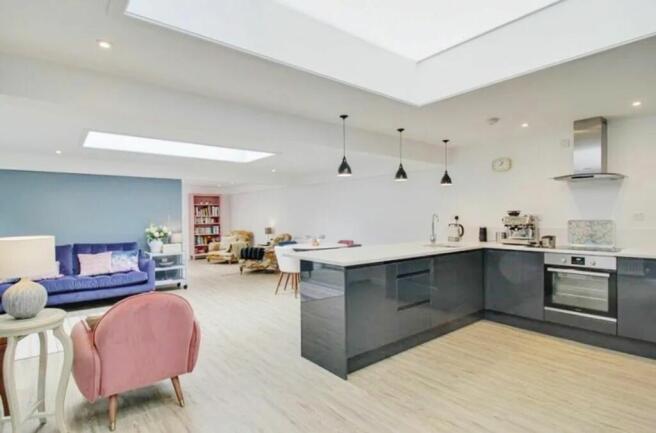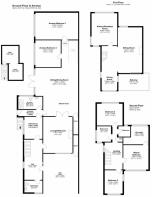
Sedgemead, Netley Abbey, SO31

- PROPERTY TYPE
Detached
- BEDROOMS
6
- BATHROOMS
3
- SIZE
Ask agent
- TENUREDescribes how you own a property. There are different types of tenure - freehold, leasehold, and commonhold.Read more about tenure in our glossary page.
Freehold
Key features
- FOUR BEDROOM MAIN HOME
- TWO BEDROOM ANNEXE
- 24FT SITTING ROOM
- PRIVATE BALCONY & TWO ROOM CELLAR
- WATERFRONT VIEWS
- GARDENS FRONT & REAR
- OFF ROAD PARKING & CARPORT
- TENURE - FREEHOLD
- EPC GRADE C
- EASTLEIGH COUNCIL BAND G
Description
INTRODUCTION
A truly stunning family home with views across Southampton water and only a short stroll from the Royal Victoria Country Park. The property comes with approximately 3,200sq ft of accommodation including a stylish, thoughtfully designed adjoining annexe which would be ideal for extended family, elderly parents or an additional rental income.
The current owners commented; "We loved this house from the start. When we first arrived, we had a sense of being in a holiday home filled with space and light and the constant sights, sounds and smell of the sea. This feeling has never left us".
Due to both the property's flexibility, its wonderful location and the overall accommodation on offer, an early viewing comes highly recommended as the property is certainly expected to generate a healthy level of interest.
LOCATION
As well as being only metres away from the shoreline and opposite a sailing club, the property is on the doorstep of the beautiful Royal Victoria Country Park, set in 200 acres of grassy park and woodland running alongside Southampton Water.
The village has two popular pubs, a school, church and green along with two busy sailing clubs. Hamble and its marina, broad range of pubs, restaurants and waterfront are only minutes away, with all main motorway access links also being close by enabling easy access to Southampton, Portsmouth, Winchester, Chichester, Guildford and London
MAIN HOME
Hall: Bright entrance hall with porcelain tiled flooring, exposed brickwork and stairs to first floor.
Cloakroom: Window to front, large coats cupboard, basin and WC.
Utility Room: Window to side, modern range of cream wall and base units with beech worktops, one and a half bowl sink, plumbing and space for an automatic washing machine and tumble dryer. Airing cupboard with Vaillant boiler (2019), connecting door to entrance lobby to annexe.
Lounge: (17ft), window to front enjoying views across Southampton water, Clearview wood burning stove, fitted bookcase and French doors to Annexe. (Note: This room could easily be used as a third bedroom to the annexe).
First Floor Sitting Room: 24ft, open plan room with oak flooring and attractive, exposed brickwork to one wall. Window to rear, modern Morso wood burning stove and fitted cupboards and bookshelves at one end. Sliding double doors to front lead on to the 16ft balcony which has an electric awning and enjoys views towards Southampton water.
Dining Room: Oak flooring and windows to the front and side making this a lovely bright room.
Kitchen/Breakfast Room: New, recently refurbished kitchen with windows to the rear and side with plantation shutters, oak flooring, spotlights and TV point. Modern range of base units with granite worktops, double bowl sink unit and integrated appliances including a double oven, 5 ring gas hob with extractor over, dishwasher and a Samsung American style fridge/freezer.
The whole first floor has underfloor heating and has two zone, in-ceiling quality speakers for the kitchen and sitting rooms, controlled from the lounge AV unit.
Landing: Spacious landing with access to the boarded loft via a fitted ladder.
Master Bedroom: Window to the front with views towards Southampton water, spotlights.
En-Suite: Stylish suite including a freestanding bath, double width shower cubicle, free-standing wash hand basin and WC. Marbled floor tiles, underfloor heating, heated towel rail, floor and ceiling LED lighting.
Bedroom Two: Window to the rear, range of fitted wardrobes to one wall, TV point.
Bedroom Three: Windows to both the front and side and recessed wardrobe.
Bedroom Four: Overlooks the side of the property and is currently used as a home office.
Wet Room: 'Aqualisa' digital shower, mirrored LED lit cabinet with Bluetooth music, wash hand basin, vanity unit, WC, window to rear and airing cupboard.
Cellar: Divided into two rooms, the main room is currently set up as a home brewery with professionally installed electrics and stainless steel sink with hot and cold water. The second room houses the home’s pressurised water system cylinder and water softener, plus storage area.
The main house heating and hot water is controlled by Hive WiFi operated by wall switches and phone/tablet app. Wi-Fi is boosted all over the main house by a cabled mesh network on the 3 floors.
THE ANNEXE (Self-contained annexe accessed via the side of the house)
Entrance Lobby: Lockable door to main home (via utility). Door through to open plan lounge/dining/kitchen area.
Sitting/Dining Room: L-shaped with an additional seating area at one end. (Note: This additional area has been cabled and plumbed underfloor to create a future en-suite to bedroom one if required).
Kitchen Area: Fitted in 2020 with a modern range of units including a quartz breakfast bar and worktop. Built-in appliances (2020) including an oven and hob with extractor over, one and a half bowl sink unit, fridge and dishwasher. French doors to main home ground floor lounge. (Note: These doors are lockable with privacy blind on annexe side).
Utility Area: Plumbing/electrics for washing machine and tumble dryer, annexe electric main board and meter, humidity extractor.
Bathroom: Large, modern and beautifully appointed bathroom with a double width shower cubicle, wash hand basin set in vanity unit, backlit LED mirror, WC, stainless steel heated towel rail and is mainly tiled. Frosted window with plantation shutters faces rear garden.
Bedroom One: (19ft), large picture windows enjoying views over the garden. Roof light lantern with blackout blind.
Bedroom Two: Large picture windows with views over the garden. Roof light lantern with blackout blind.
Directly below the annexe, and accessed via a trap door, is an additional cellar area. The annexe building was completed in 2020 by M&S Projects of Hamble and is covered by Building and Electrical Regs certificates. It has been fitted throughout with high quality wood effect flooring, spotlights, wall switched lamps, TV and various power points, in addition to four cleverly designed light lanterns which flood the whole space with light. Annexe heating is separately controlled as a Hive zone with wall mounted control or by phone app. There are two integral mains powered smoke alarms.
OUTSIDE
To the front there is a lawned garden which is well stocked with a variety of mature trees and shrubs, as well as irrigation pipework. The good sized driveway provides off road parking for several cars and leads to the double width carport, with cabled CCTV. To the side of the property there are wrought iron, double gates leading through to a large hardstanding, ideal for a caravan or boat. To the rear of the house there is an enclosed garden with a patio area, leaving the rest of the garden mainly laid to lawn and well stocked with a wide selection of mature trees and shrubs.
BROADBAND
Superfast Fibre Broadband is available with download speeds of 62-80 Mbps and upload speeds of 19-20 Mbps. Information has been provided by the Openreach website.
SERVICES
Gas, water, electricity and mains drainage are connected. Please note that none of the services or appliances have been tested by White & Guard.
COUNCIL TAX
Main house: Eastleigh Borough Council band G.
Annexe: Eastleigh Borough Council band B
EPC Rating: C
- COUNCIL TAXA payment made to your local authority in order to pay for local services like schools, libraries, and refuse collection. The amount you pay depends on the value of the property.Read more about council Tax in our glossary page.
- Band: G
- PARKINGDetails of how and where vehicles can be parked, and any associated costs.Read more about parking in our glossary page.
- Yes
- GARDENA property has access to an outdoor space, which could be private or shared.
- Private garden
- ACCESSIBILITYHow a property has been adapted to meet the needs of vulnerable or disabled individuals.Read more about accessibility in our glossary page.
- Ask agent
Energy performance certificate - ask agent
Sedgemead, Netley Abbey, SO31
Add an important place to see how long it'd take to get there from our property listings.
__mins driving to your place
Get an instant, personalised result:
- Show sellers you’re serious
- Secure viewings faster with agents
- No impact on your credit score

Your mortgage
Notes
Staying secure when looking for property
Ensure you're up to date with our latest advice on how to avoid fraud or scams when looking for property online.
Visit our security centre to find out moreDisclaimer - Property reference f101a92e-2b14-47da-9fcc-31779b955be9. The information displayed about this property comprises a property advertisement. Rightmove.co.uk makes no warranty as to the accuracy or completeness of the advertisement or any linked or associated information, and Rightmove has no control over the content. This property advertisement does not constitute property particulars. The information is provided and maintained by White & Guard Estate Agents, Hedge End. Please contact the selling agent or developer directly to obtain any information which may be available under the terms of The Energy Performance of Buildings (Certificates and Inspections) (England and Wales) Regulations 2007 or the Home Report if in relation to a residential property in Scotland.
*This is the average speed from the provider with the fastest broadband package available at this postcode. The average speed displayed is based on the download speeds of at least 50% of customers at peak time (8pm to 10pm). Fibre/cable services at the postcode are subject to availability and may differ between properties within a postcode. Speeds can be affected by a range of technical and environmental factors. The speed at the property may be lower than that listed above. You can check the estimated speed and confirm availability to a property prior to purchasing on the broadband provider's website. Providers may increase charges. The information is provided and maintained by Decision Technologies Limited. **This is indicative only and based on a 2-person household with multiple devices and simultaneous usage. Broadband performance is affected by multiple factors including number of occupants and devices, simultaneous usage, router range etc. For more information speak to your broadband provider.
Map data ©OpenStreetMap contributors.





