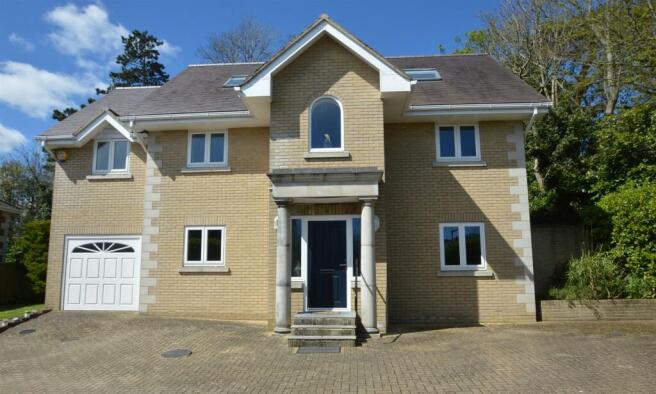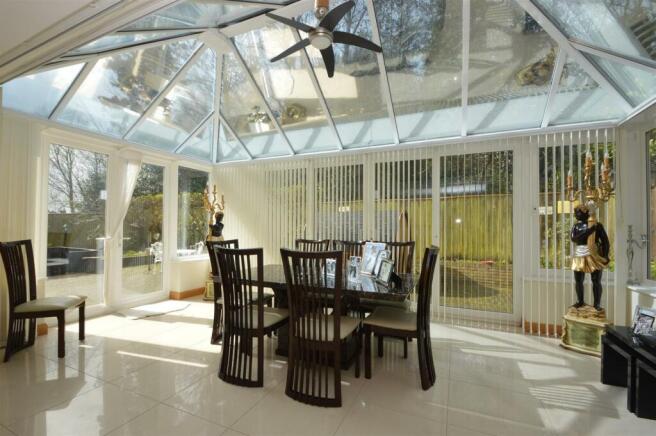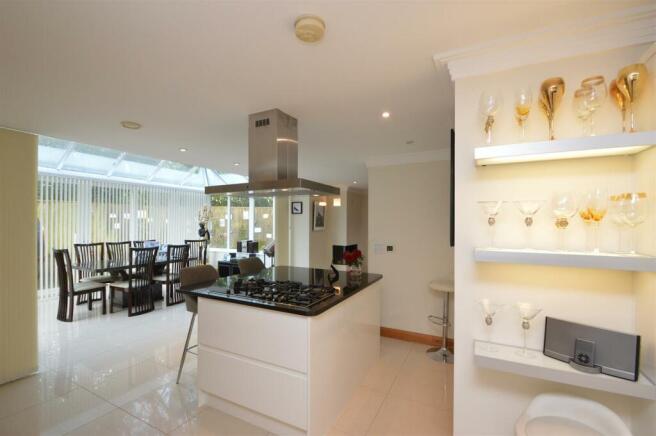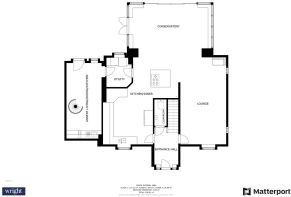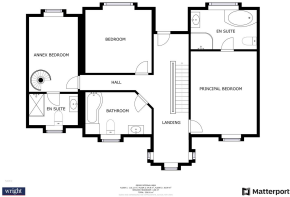
Ryde

- PROPERTY TYPE
Detached
- BEDROOMS
5
- BATHROOMS
3
- SIZE
Ask agent
- TENUREDescribes how you own a property. There are different types of tenure - freehold, leasehold, and commonhold.Read more about tenure in our glossary page.
Freehold
Key features
- Elegant 2013 Detached House
- Beautifully Presented Interior
- Stunning Open Plan Kitchen & Dining
- Comfortable 4 Bedroom 1 En Suite Accommodation
- Generous 22'3 Lounge
- One Bedroom Annex (see notes)
- Gated Parking
- Mature Tree-Lined Backdrop
- Peaceful Location 5 Mins Drive From Town Centre
- Spacious 19'3 Open Plan Conservatory
Description
One of the standout features of this property is the cleverly designed open plan ground floor layout, creating a seamless flow between the living spaces. The heat recovery system ensures a comfortable and energy-efficient environment throughout the year, while the 1 bed annex with interconnecting access to the main house offers versatility for guests or extended family members.
Situated in a tree-lined setting, this home provides a tranquil escape from the hustle and bustle of everyday life. With parking for 4 vehicles, you'll never have to worry about finding space for your cars.
Beyond the property's boundaries, the bustling town of Ryde awaits, with its beautiful beaches and high-speed mainland passenger connections, making it a convenient location for both leisure and commuting. Don't miss out on the opportunity to make this exceptional property your new home.
Entrance Hall - 3.18m x 1.88m (10'5" x 6'2") -
Cloakroom W/C -
Open Plan Living Space Incorporating:- -
Lounge - 6.78m x 3.51m (22'3" x 11'6") -
Kitchen/Diner - 7.39m max x 5.28m max (24'3" max x 17'4" max) - L-Shaped
Conservatory - 5.87m x 3.28m (19'3" x 10'9") -
Utility Room - 2.31m x 1.91m (7'7" x 6'3") -
1st Floor Landing -
Built-In Airing Cupboard Containing Boiler -
Principal Bedroom - 4.47m x 3.53m (14'8" x 11'7") -
En-Suite - 3.51m x 2.13m (11'6" x 7'0") -
Bedroom - 3.53m x 3.43m (11'7" x 11'3") -
Bathroom - 3.51m x 2.26m (11'6" x 7'5") -
2nd Floor Landing -
Bedroom - 5.08m max x 3.51m (16'8" max x 11'6") -
Under Eaves Storage -
Bedroom - 5.11m x 4.52m max (16'9" x 14'10" max) -
Under Eaves Storage -
Annexe - The integral garage has been converted in favour of the ground floor of this two storey 1 bedroom annex. Interconnecting doors from the landing and ground floor access the annex should you wish to combine the entire accommodation of leave them locked to create an independent 1 bedroom annex. The owner has used this for family, guests and on occasion as an Airbnb. The ground could be converted back into a garage and the first floor incorporated back in to the main house accommodation if preferred.
Ground Floor -
Open Plan Living/Dining/Kitchen - 5.87m x 2.64m (19'3" x 8'8") -
1st Floor -
Bedroom - 4.06m x 2.62m (13'4" x 8'7") -
Shower Room - 2.62m x 1.68m (8'7" x 5'6") -
Gardens - The well screened frontage is largely laid to paving to create parking. High evergreen hedges sit inside the front boundary either side of the gated entrance. Two raised shrub filled beds. Side access to rear garden. A lawn runs along the side to meet the rear garden containing ornamental trees for further privacy. Fence boundaries fully enclose the garden and a raised border sits inside the boundary. To keep maintenance to a minimum the rear garden is mostly laid to brick paving. Garden tap. Brick built garden shed. There is a wooded backdrop to the garden creating welcomed screening. External sockets and lighting.
Parking - The gated and pillared entrance opens into the brick paved parking area. This will accommodate 4+ vehicles. NB: The garage has been converted in favour of the annexe. However, this could easily be reversed if preferred.
Council Tax - Band E
Tenure - Freehold
Construction Type - Standard brick and timber frame construction
Flood Risk - Very Low Risk.
Broadband Connectivity - Openreach and Wightfibre networks. Ultrafast fibre available.
Mobile Coverage - Coverage includes: EE, O2, Vodaphone and Three.
Services - Unconfirmed gas, electric, telephone, mains water and drainage.
Agents Note - Our particulars are designed to give a fair description of the property, but if there is any point of special importance to you we will be pleased to check the information for you. None of the appliances or services have been tested, should you require to have tests carried out, we will be happy to arrange this for you. Nothing in these particulars is intended to indicate that any carpets or curtains, furnishings or fittings, electrical goods (whether wired in or not), gas fires or light fitments, or any other fixtures not expressly included, are part of the property offered for sale.
Brochures
RYDEBrochure- COUNCIL TAXA payment made to your local authority in order to pay for local services like schools, libraries, and refuse collection. The amount you pay depends on the value of the property.Read more about council Tax in our glossary page.
- Band: E
- PARKINGDetails of how and where vehicles can be parked, and any associated costs.Read more about parking in our glossary page.
- Private
- GARDENA property has access to an outdoor space, which could be private or shared.
- Yes
- ACCESSIBILITYHow a property has been adapted to meet the needs of vulnerable or disabled individuals.Read more about accessibility in our glossary page.
- Ask agent
Add an important place to see how long it'd take to get there from our property listings.
__mins driving to your place
Get an instant, personalised result:
- Show sellers you’re serious
- Secure viewings faster with agents
- No impact on your credit score
Your mortgage
Notes
Staying secure when looking for property
Ensure you're up to date with our latest advice on how to avoid fraud or scams when looking for property online.
Visit our security centre to find out moreDisclaimer - Property reference 33575129. The information displayed about this property comprises a property advertisement. Rightmove.co.uk makes no warranty as to the accuracy or completeness of the advertisement or any linked or associated information, and Rightmove has no control over the content. This property advertisement does not constitute property particulars. The information is provided and maintained by The Wright Estate Agency, Ryde. Please contact the selling agent or developer directly to obtain any information which may be available under the terms of The Energy Performance of Buildings (Certificates and Inspections) (England and Wales) Regulations 2007 or the Home Report if in relation to a residential property in Scotland.
*This is the average speed from the provider with the fastest broadband package available at this postcode. The average speed displayed is based on the download speeds of at least 50% of customers at peak time (8pm to 10pm). Fibre/cable services at the postcode are subject to availability and may differ between properties within a postcode. Speeds can be affected by a range of technical and environmental factors. The speed at the property may be lower than that listed above. You can check the estimated speed and confirm availability to a property prior to purchasing on the broadband provider's website. Providers may increase charges. The information is provided and maintained by Decision Technologies Limited. **This is indicative only and based on a 2-person household with multiple devices and simultaneous usage. Broadband performance is affected by multiple factors including number of occupants and devices, simultaneous usage, router range etc. For more information speak to your broadband provider.
Map data ©OpenStreetMap contributors.
