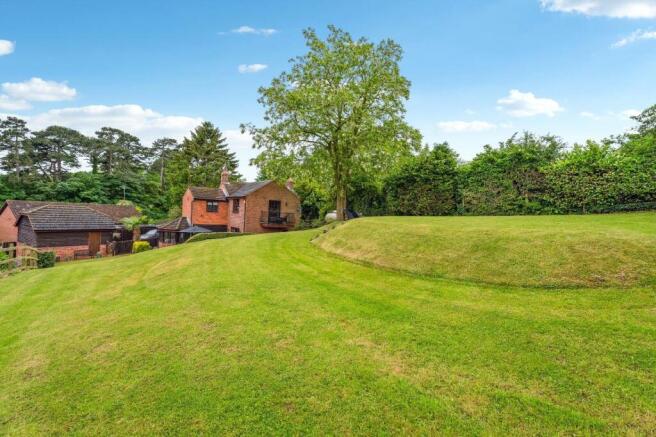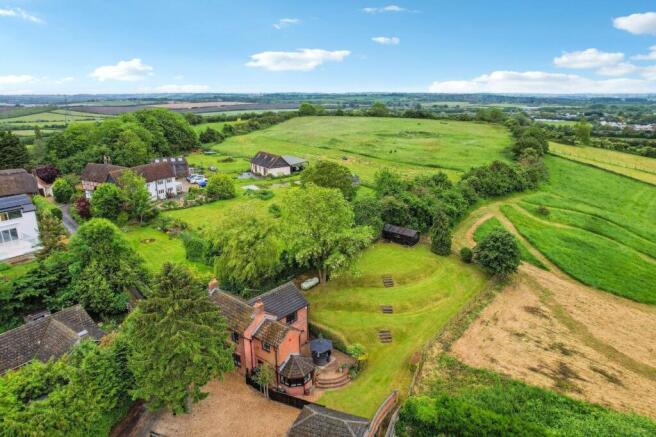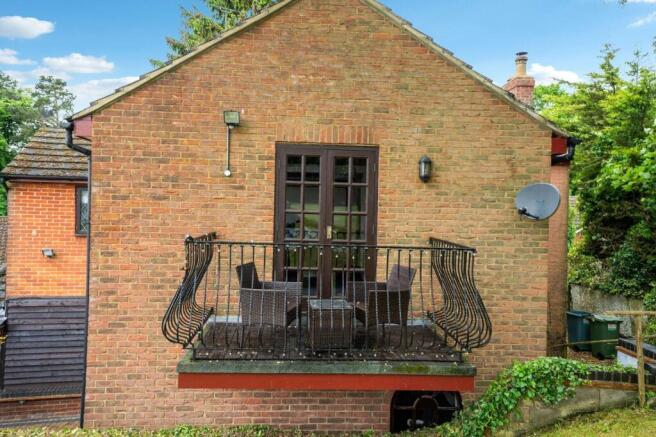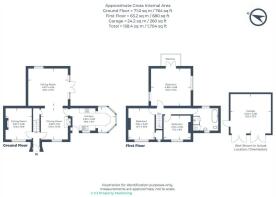
Little Hill, Great Billington

- PROPERTY TYPE
Detached
- BEDROOMS
3
- BATHROOMS
1
- SIZE
Ask agent
- TENUREDescribes how you own a property. There are different types of tenure - freehold, leasehold, and commonhold.Read more about tenure in our glossary page.
Freehold
Description
- Distinctive and charming detached cottage.
- Spacious accommodation with three double bedrooms.
- Ample parking provided by a double garage and gated driveway.
- Exceptionally private and expansive rear garden.
- Characterful design showcasing exposed timber and brickwork.
- Located in the picturesque Bedfordshire village of Great Billington.
- Private balcony with seating, accessed from the master bedroom.
- Elegantly appointed family bathroom with a four-piece suite.
- Generous living space, including three reception rooms.
Nestled in the picturesque landscape of Great Billington, this detached property offers an idyllic retreat with breathtaking panoramic views of the surrounding countryside. Boasting a spacious driveway and a double garage, convenience meets luxury. The interior is characterised by three inviting reception rooms - a snug, a dining room and a living room - providing ample space for relaxation and entertainment. The kitchen is a haven for culinary enthusiasts, equipped with amenities and a charming ambiance. Upstairs, three generously-sized double bedrooms offer comfort and privacy, complemented by a family bathroom for convenience. Outside, the stunning rear garden captures the essence of tranquillity, with its lush greenery and captivating countryside vistas, making this property a haven for those seeking both beauty and functionality in their home.
Entrance Hall: The ground floor is accessed through a central hardwood door that opens into the entrance hall, serving as the central hub of the home. From here, doors lead to the first sitting room on one side and the dining area on the other, establishing an inviting and functional layout.
First Sitting Room: The first sitting room is a versatile space, perfectly suited for use as a home office or study. Its comfortable atmosphere makes it an ideal area for productivity or quiet relaxation, adding a practical element to the ground floor's design.
Dining Room: The dining room is spacious and full of character, featuring a central inglenook wood burner that enhances its rustic charm. An exposed brick and timber archway adds visual appeal while seamlessly connecting the dining area to the second sitting room, creating an open and flowing living space.
Second Sitting Room: Located at the back of the house, the second sitting room is a cosy family retreat. Double-aspect windows allow natural light to flood the room, while French doors provide access to the private garden outside. This room’s warm and inviting design makes it the heart of the home.
Kitchen: The kitchen is a beautifully designed traditional farmhouse-style space. It features bespoke wooden cabinets, granite work surfaces, and terracotta tiled flooring, all of which reflect the rustic charm of the property. Turret-style windows offer picturesque garden views, while exposed timber beams add to the character. This kitchen perfectly complements the heritage and style of the cottage.
First Floor
Bedrooms: The first floor houses three generously sized double bedrooms, each offering views across the surrounding countryside. The master bedroom stands out with its pitched ceiling, exposed timber beams, and double-aspect windows. It also boasts a charming cast iron balcony, perfect for enjoying panoramic views of the Chiltern Hills and the White Lion Point at Whipsnade.
Family Bathroom:
At the end of the landing is a beautifully finished family bathroom. The pitched ceiling, exposed timber beams, and double-aspect windows give it a unique and airy feel. The bathroom includes a four-piece suite with a WC, handwash basin, shower cubicle, and a freestanding roll-top bathtub, offering both style and functionality.
Exterior & Parking : At the front of the property, a private gravel driveway provides ample off-road parking for multiple vehicles. It is accessed through wooden gates, which also allow entry for pedestrians. The driveway leads to a double garage with wooden doors, offering additional parking or storage.
The rear garden is a true highlight, with a meticulously landscaped design that blends seamlessly with the surrounding countryside. The garden features a tiered, well-manicured lawn that allows for stunning views of the Chiltern Hills. A raised paved patio provides an ideal space for outdoor seating and relaxation, while a large storage shed at the foot of the garden offers potential use as a workshop or hobby room.
Brochures
Particulars- COUNCIL TAXA payment made to your local authority in order to pay for local services like schools, libraries, and refuse collection. The amount you pay depends on the value of the property.Read more about council Tax in our glossary page.
- Band: E
- PARKINGDetails of how and where vehicles can be parked, and any associated costs.Read more about parking in our glossary page.
- Yes
- GARDENA property has access to an outdoor space, which could be private or shared.
- Yes
- ACCESSIBILITYHow a property has been adapted to meet the needs of vulnerable or disabled individuals.Read more about accessibility in our glossary page.
- Ask agent
Little Hill, Great Billington
Add an important place to see how long it'd take to get there from our property listings.
__mins driving to your place
Get an instant, personalised result:
- Show sellers you’re serious
- Secure viewings faster with agents
- No impact on your credit score


Your mortgage
Notes
Staying secure when looking for property
Ensure you're up to date with our latest advice on how to avoid fraud or scams when looking for property online.
Visit our security centre to find out moreDisclaimer - Property reference WIN240066. The information displayed about this property comprises a property advertisement. Rightmove.co.uk makes no warranty as to the accuracy or completeness of the advertisement or any linked or associated information, and Rightmove has no control over the content. This property advertisement does not constitute property particulars. The information is provided and maintained by The Wilkinson Partnership, Winslow. Please contact the selling agent or developer directly to obtain any information which may be available under the terms of The Energy Performance of Buildings (Certificates and Inspections) (England and Wales) Regulations 2007 or the Home Report if in relation to a residential property in Scotland.
*This is the average speed from the provider with the fastest broadband package available at this postcode. The average speed displayed is based on the download speeds of at least 50% of customers at peak time (8pm to 10pm). Fibre/cable services at the postcode are subject to availability and may differ between properties within a postcode. Speeds can be affected by a range of technical and environmental factors. The speed at the property may be lower than that listed above. You can check the estimated speed and confirm availability to a property prior to purchasing on the broadband provider's website. Providers may increase charges. The information is provided and maintained by Decision Technologies Limited. **This is indicative only and based on a 2-person household with multiple devices and simultaneous usage. Broadband performance is affected by multiple factors including number of occupants and devices, simultaneous usage, router range etc. For more information speak to your broadband provider.
Map data ©OpenStreetMap contributors.





